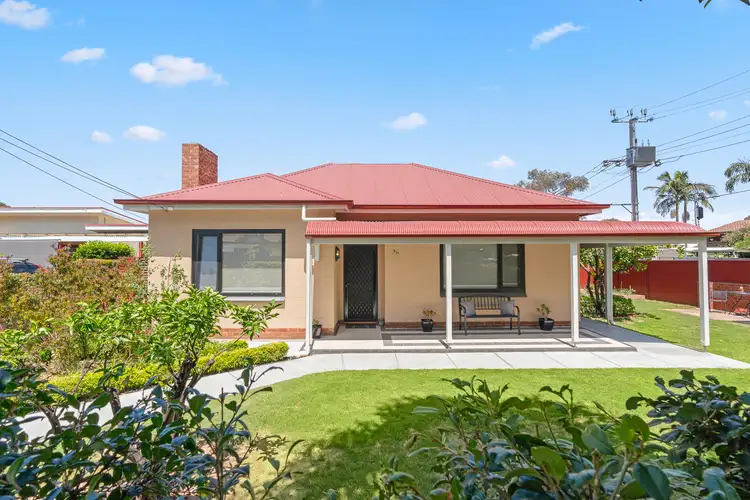Step into this beautifully updated 3-bedroom Art Deco residence, an exquisite blend of classic charm and modern convenience. Set on a generous 493m², this home invites you into a world of elegance with its bullnose veranda, character-rich features, and lush, meticulously maintained garden-a peaceful retreat amidst seaside daisies, hedges, brick paving, and fruit-laden trees.
Renovated extensively in 2014, this home is move-in ready with thoughtful updates throughout. At its heart, the open-plan kitchen and family room is a stunning space perfect for both quiet nights curled up by the Escea Gas Fire Place or lively entertaining with family and friends. The kitchen boasts luxurious Caesarstone benchtops, a spacious island bench, DeLonghi five-burner gas cooktop, and Bosch dishwasher, all framed by serene garden views from the double sink window. Bi-fold doors seamlessly extend this space to the outdoor deck, providing the ultimate setting for alfresco dining or relaxing under the retractable awning.
Each bedroom offers spacious comfort with built-in robes, quality blinds, and ceiling fans in two, all tied together by the elegant Art Deco ceilings and rich timber floorboards that flow through the home. The fully renovated bathroom is a haven of style, featuring a frameless shower, stone-topped vanity, and a separate bath for ultimate relaxation. Additional features like ducted reverse-cycle air conditioning ensure comfort throughout the seasons, while double-glazed windows enhance the home's efficiency and quiet.
Outside, the double-length carport with extra height (plus room for one more car infront of the roller door) offers ample space and convenience, complete with roof storage and being a corner allotment there is also side street access. The garden, with its private decking on two sides, offers multiple areas for entertaining, and practical features like two garden sheds and 1000 litres of rainwater tanks ensure a balance of beauty and functionality.
Nestled in the desirable suburb of Forestville, this property enjoys unbeatable proximity to public transport, with train, tram, and bus options nearby. A short stroll takes you to local parks, the lively Goodwood Road precinct, and an array of cafes, restaurants and bars. Excellent schools are within easy reach, including Goodwood Primary, Adelaide High, and several prestigious private institutions. For those who enjoy the outdoors, the Unley Swimming Centre and Wayville Showgrounds are moments away, with the Adelaide Farmers Market offering fresh produce and local goods most weekends.
Just minutes from the Adelaide CBD, a short drive to the beach and walking distance to Goodwood Oval & Tennis SA; this home is ideally positioned for both work and play, offering a lifestyle of convenience and comfort. We are thrilled to present this exceptional property to the market. For more details or to arrange a viewing, please contact Simon Tanner at 0402 292 725 we're here to assist with any inquiries.
Specifications:
CT / 5682/71
Council / Unley
Zoning / EN
Built / 1935
Frontage / 17.98
Land / 493m2 (approx)
Council Rates / $1,477.60pa
Emergency Services Levy / $164.35pa
SA Water / $201.45pq
Estimated rental assessment / $675 - $725 per week / Written rental assessment can be provided upon request
Nearby Schools / Goodwood P.S, Sturt Street Community School, Unley H.S, Mitcham Girls H.S, Springbank Secondary College
Disclaimer: All information provided has been obtained from sources we believe to be accurate, however, we cannot guarantee the information is accurate and we accept no liability for any errors or omissions (including but not limited to a property's land size, floor plans and size, building age and condition). Interested parties should make their own enquiries and obtain their own legal and financial advice. Should this property be scheduled for auction, the Vendor's Statement may be inspected at any Harris Real Estate office for 3 consecutive business days immediately preceding the auction and at the auction for 30 minutes before it starts. RLA | 333839








 View more
View more View more
View more View more
View more View more
View more
