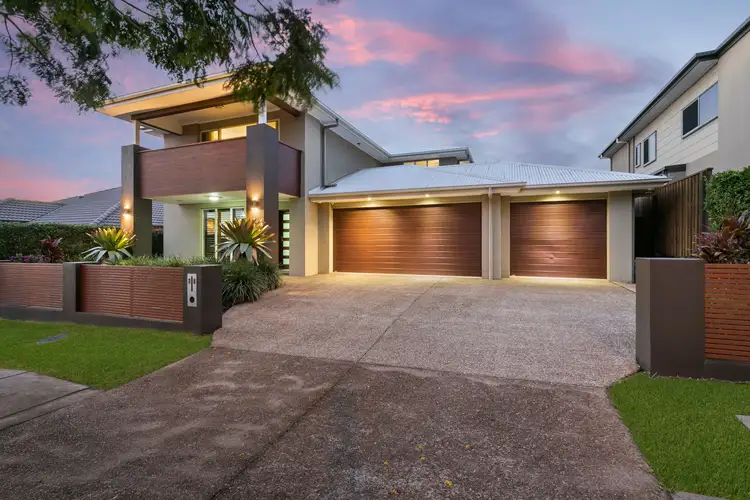Relax in opulent elegance, within the prestigious Arise Estate. 38 Aspire Street is guaranteed to impress and awe with designer details, and lavish and contemporary finishes, combined with a clever floorplan resulting in a spacious family home dedicated solely to relaxed living.
With a commanding 18 metres of street frontage, a dedicated 554m2 block, and over 455m2 of internal living, this four-bedroom, 2 bathroom plantation built masterpiece has a stately presence, and is an opportunity not to be missed. Entering the home, you're welcomed by a neutral palette, with freshly painted walls and modern lighting, contrasted and complimented by lustrous timber floors. A well-designed floorplan offers two story living, with the ground floor designed for family living, and the upper level offering the epitome of relaxation with the sleeping quarters located here.
Tucked away from the rest of the home, a quiet study awaits the bookworm of the household, or dedicated student, or alternatively offers reprise from the hubbub of family living. A unique feature of this home, certain to impress is the huge theatre room, complete with plush carpet, 86-inch LED television, and movie quality surround sound. This room is the perfect addition to family movie nights, sleepovers, or alternatively can be designed into the ultimate man (or woman) cave.
Moving through the home, the centrally based kitchen will ensure night upon night of tantalizing taste buds. Complete with thick stone benchtop and complimented with timber look cabinetry, this designer kitchen offers an abundance of features. Stainless-steel appliances, including a built-in microwave, dishwasher, gas stovetop and rangehood all take this area to the next level. A breakfast bar perfectly accommodates the morning routine, whilst the kitchen has an abundance of storage space and preparation room. A butler's pantry allows for the embodiment of organization, and the location of the kitchen ensures a community feeling whilst allowing an adult to keep a watchful eye over the rest of the family.
An open plan dining and living room with huge glass dividers seamlessly integrate into a large timber decked outdoor alfresco area which is guaranteed to provide hours of endless entertainment. Lush greenery surrounds the decking, which is the perfect area for yoga, entertaining or a simple outdoor relaxation area. A built-in barbeque is a failsafe way to create fond memories all year round.
Moving upstairs, four huge bedrooms await, each boasting a walk-in robe, fresh paint and plush carpet. A neutral colour palette creates dimensions of space and luxury, while the master bedroom consists of a large ensuite and private balcony where you can look out and enjoy the pleasant aspect overlooking the park. The ensuite bathroom features an enormous shower, complete with floor to ceiling tiles and stone countertops, his and her vanities, and tiled detailing on both the splash back and bathtub. The remainder of the bedrooms are serviced by a large bathroom, with separate bath and shower and stone countertop. A powder room downstairs is perfect for guests.
Additional features of the home include smart wiring, a triple car garage and ducted air-conditioning.
Situated within the Arise Estate, and located just 20 minutes from Brisbane CBD, your home is surrounded and complimented by community parks, walkways and amenities, designer homes and architectural residences, just like this one. For the educationally inclined, this home is mere minutes from the renowned Redeemer College, with Rochedale State School nearby also. Rochedale Shopping Village is within walking distance, providing a vibrant atmosphere, and including an array of 21 specialty stores; a mix of retail, dining, medical and entertainment facilities are waiting to assist your everyday living.
Homes of this calibre are rare to market, and this property is no exception - you'll fall in love at first glance. Contact Nick Yamada today to arrange an inspection.
Feature Snapshot:
Arise Estate
Park outlook
4 bedrooms plus study
2 bathrooms
Master bedroom with ensuite and private balcony
Gourmet kitchen with stainless steel appliances and butler's pantry
Open plan dining and living
Undercover alfresco area
Built in BBQ
Timber floors downstairs, plush carpet upstairs
Huge theatre room complete with 86 inch TV and movie quality surround sound
Ducted air-conditioning
Smart wiring throughout home
Triple car garage
. State of the art security system








 View more
View more View more
View more View more
View more View more
View more
