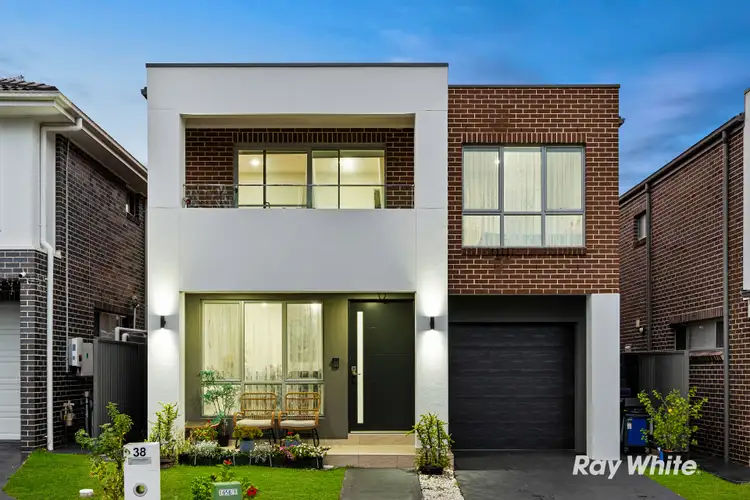Price Undisclosed
3 Bed • 2 Bath • 2 Car



+7
Sold





+5
Sold
38 Attenborough Place, Quakers Hill NSW 2763
Copy address
Price Undisclosed
- 3Bed
- 2Bath
- 2 Car
House Sold on Sun 22 Jun, 2025
What's around Attenborough Place
House description
“JUST LISTED”
Interactive media & resources
What's around Attenborough Place
 View more
View more View more
View more View more
View more View more
View moreContact the real estate agent

Josh Tesolin
Ray White - Quakers Hill
0Not yet rated
Send an enquiry
This property has been sold
But you can still contact the agent38 Attenborough Place, Quakers Hill NSW 2763
Nearby schools in and around Quakers Hill, NSW
Top reviews by locals of Quakers Hill, NSW 2763
Discover what it's like to live in Quakers Hill before you inspect or move.
Discussions in Quakers Hill, NSW
Wondering what the latest hot topics are in Quakers Hill, New South Wales?
Similar Houses for sale in Quakers Hill, NSW 2763
Properties for sale in nearby suburbs
Report Listing
