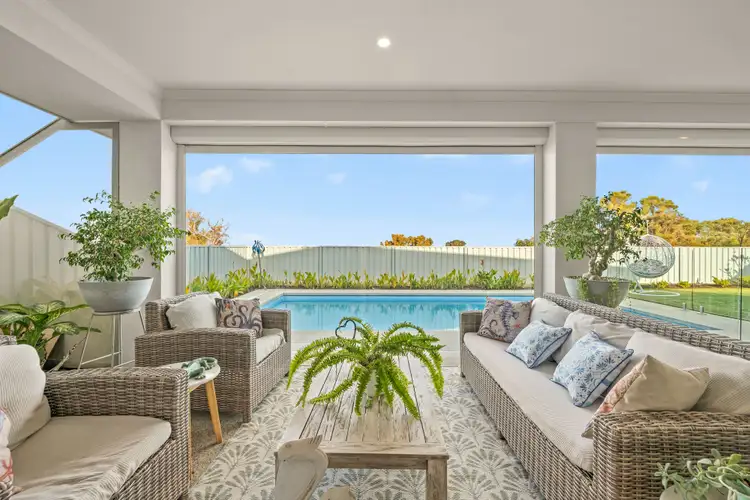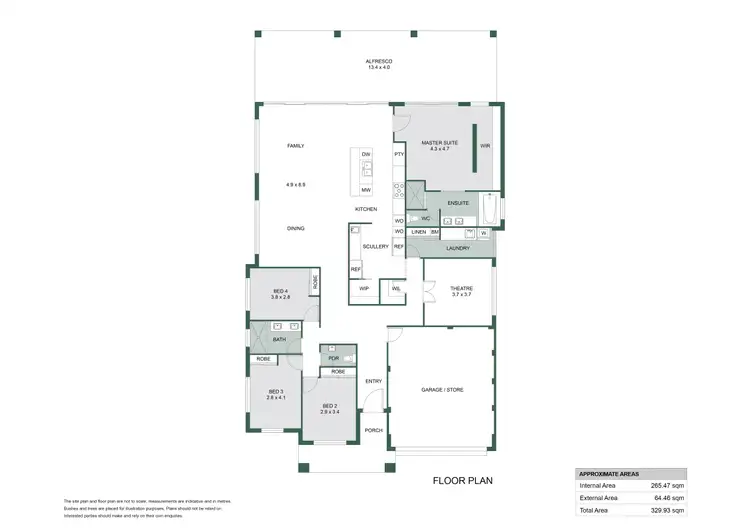Welcome to 38 Buckingham Drive, where timeless Hamptons style meets the ultimate coastal lifestyle. This stunning 4 bedroom, 2 bathroom home is set on a generous 648m² corner block, offering not just a house, but a lifestyle that blends elegance, comfort, and effortless entertaining.
From the moment you arrive, the beautiful front porch and landscaped gardens set the scene. Step inside and be greeted by a spacious, light-filled entrance with striking, grey-toned tiles that guide you through to the heart of the home. The thoughtful layout creates a natural flow, with the secondary bedrooms and main bathroom tucked away at the front of the home- perfect for children or guests. The main bathroom is a statement of style, with square basins, stone countertops, warm wood-look cabinetry, and designer feature tiles that add a touch of luxury.
At the heart of the home lies the open-plan kitchen, dining, and living area- a true entertainer's dream. The kitchen is a stunning showcase of contemporary design, featuring an all-white palette, glossy cabinetry, a striking herringbone tile splashback, and a large stone island bench that doubles as a breakfast bar. High-end appliances, including a five-burner gas cooktop and two wall ovens, are seamlessly integrated for a sleek look. A walk-through scullery provides extra storage and connects effortlessly to the laundry and theatre room, ensuring both practicality and style.
The master suite, privately positioned at the rear of the home, offers a peaceful retreat with direct access to the alfresco and pool area. The open ensuite is a spa-like sanctuary, complete with a freestanding bathtub on a raised platform, double vanity with stone tops, warm wood-look cabinetry, and an elegant design that makes it a perfect space to unwind after a long day.
Outdoor living is truly exceptional here, with a private, resort-style backyard designed for relaxation and entertaining. Stacker doors open wide to create a seamless flow from the indoors to the outdoors. The covered alfresco area features polished aggregate flooring and automatic blinds for year-round enjoyment, all while overlooking the sparkling 8x4 magnesium heated pool and taking in tranquil views of the estuary. The established lawn and gardens create an ideal space for kids and pets to play, with side access adding extra convenience
Additional features include a walk-in linen, ducted reverse cycle air-conditioning, solar panels, and an extra-height 7x6 garage- perfect for larger vehicles or extra storage.
This home is the complete package, offering style, comfort, and a low-maintenance coastal lifestyle with views of the nearby estuary. Move in and enjoy everything Wannanup has to offer.
This Private Treaty Sale is being facilitated by Openn Offers (an online sales process). The property can sell to any Qualified Buyer at any time, so I highly recommend that you register your interest as early as possible. Contact Tracy Reid, immediately on 0408 953 361 to avoid missing out.
INFORMATION DISCLAIMER:
This information is presented for the purpose of promoting and marketing this property. While we have taken every reasonable measure to ensure the accuracy of the information provided, we do not provide any warranty or guarantee concerning its correctness. Acton | Belle Property Mandurah disclaims any responsibility for inaccuracies, errors, or omissions that may occur. We strongly advise all interested parties to conduct their own independent inquiries and verifications to confirm the accuracy of the information presented herein, prior to making an offer on the property.








 View more
View more View more
View more View more
View more View more
View more
