$1,225,000
6 Bed • 3 Bath • 5 Car • 856m²
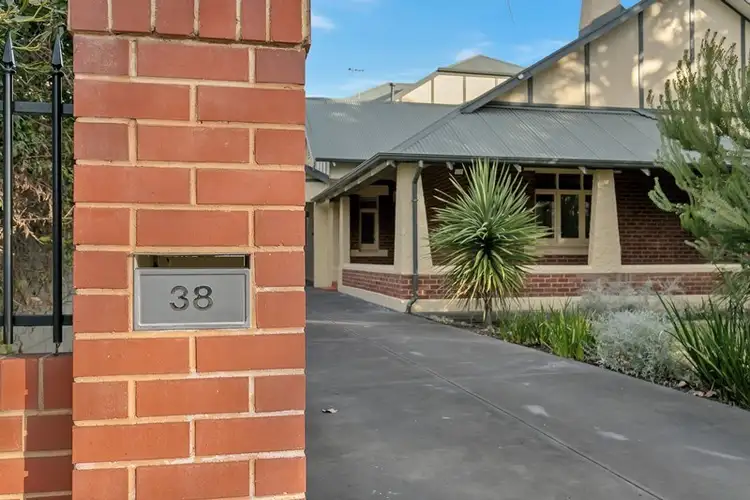


+24
Sold
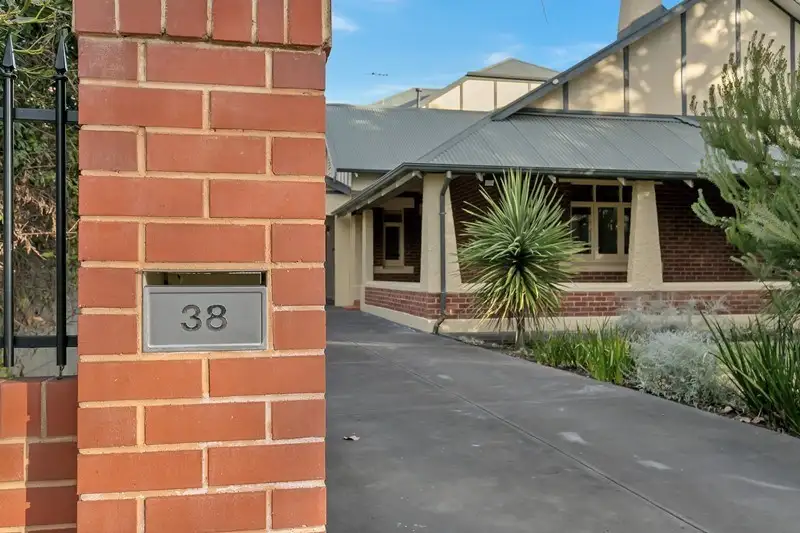


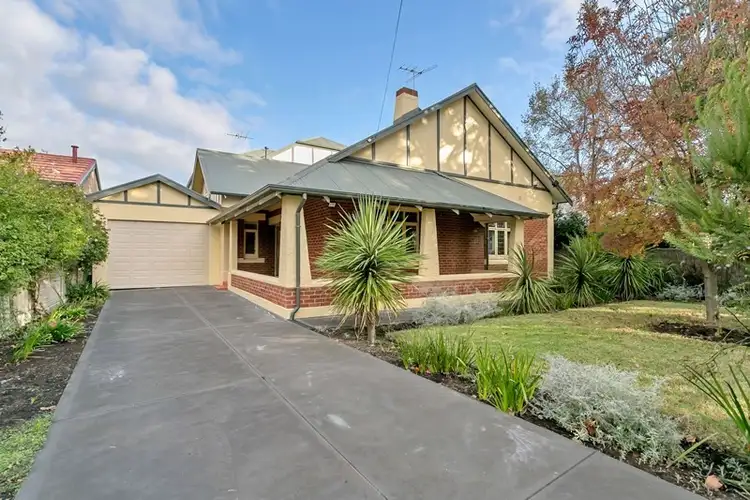
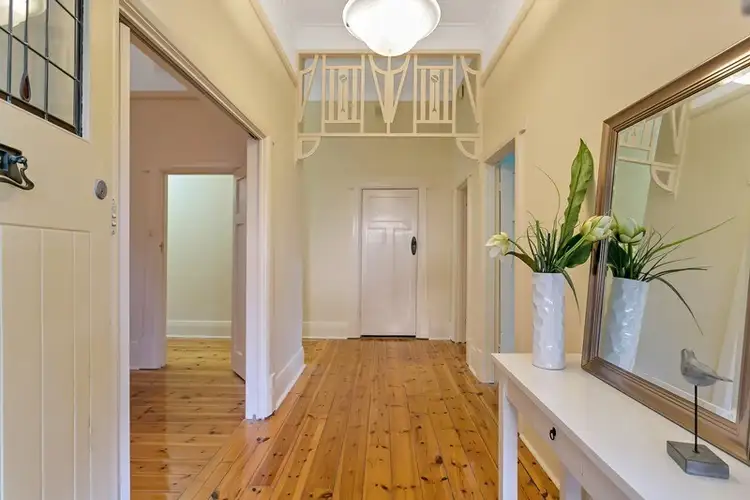
+22
Sold
38 Carlisle Road, Westbourne Park SA 5041
Copy address
$1,225,000
- 6Bed
- 3Bath
- 5 Car
- 856m²
House Sold on Mon 25 Sep, 2017
What's around Carlisle Road
House description
“*SOLD BY TOBY SHIPWAY!*”
Property features
Other features
reverseCycleAirConBuilding details
Area: 458.05m²
Land details
Area: 856m²
Interactive media & resources
What's around Carlisle Road
 View more
View more View more
View more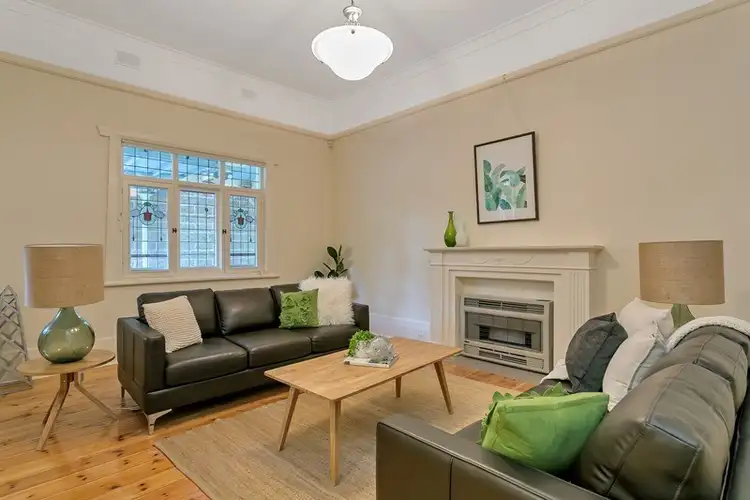 View more
View more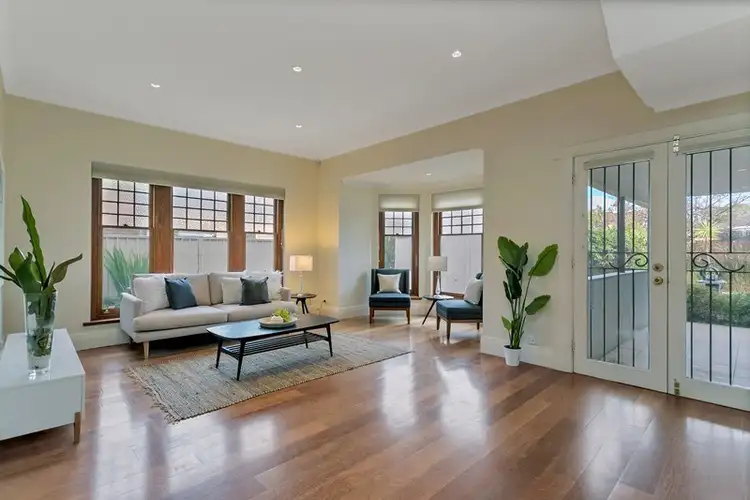 View more
View moreContact the real estate agent

Toby Shipway
Bruse Real Estate
0Not yet rated
Send an enquiry
This property has been sold
But you can still contact the agent38 Carlisle Road, Westbourne Park SA 5041
Nearby schools in and around Westbourne Park, SA
Top reviews by locals of Westbourne Park, SA 5041
Discover what it's like to live in Westbourne Park before you inspect or move.
Discussions in Westbourne Park, SA
Wondering what the latest hot topics are in Westbourne Park, South Australia?
Similar Houses for sale in Westbourne Park, SA 5041
Properties for sale in nearby suburbs
Report Listing
