$855,000
3 Bed • 3 Bath • 2 Car • 900m²

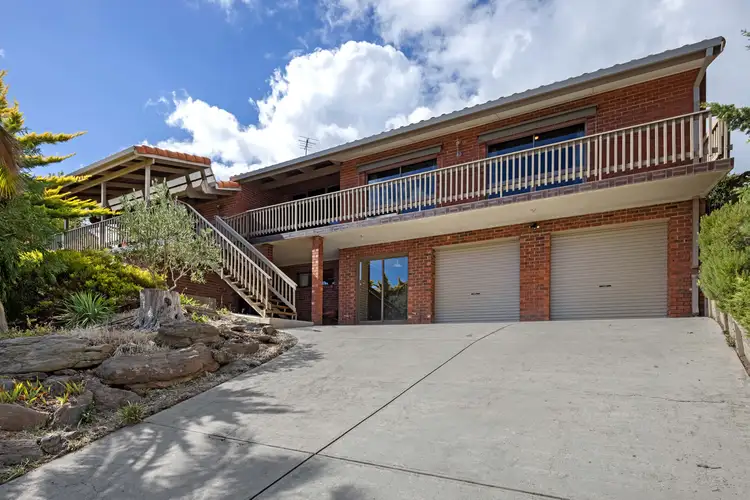
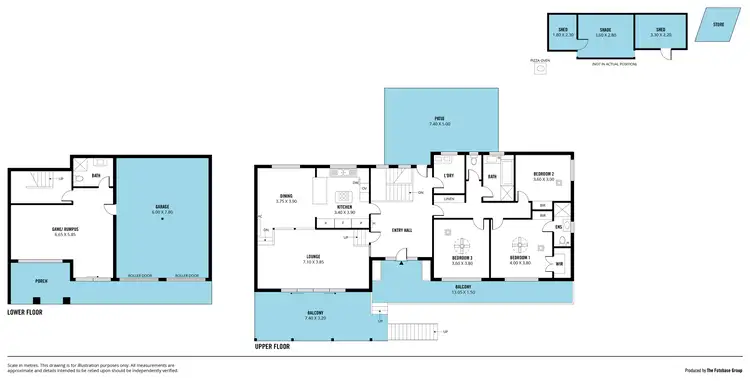
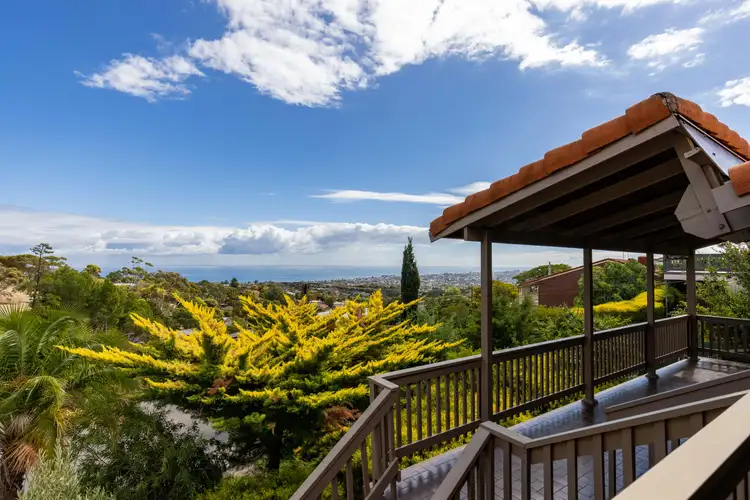
+27
Sold



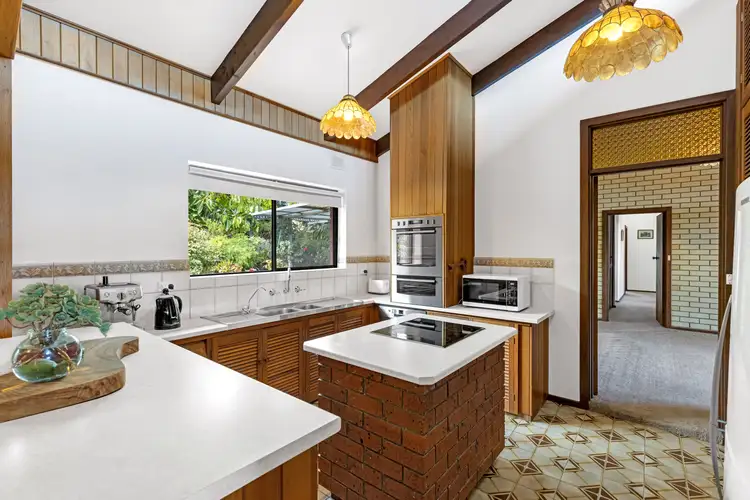
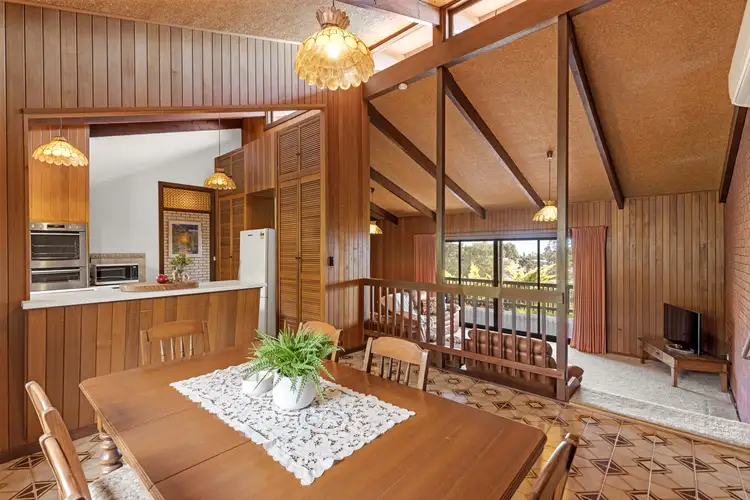
+25
Sold
38 Davey Crescent, Seaview Downs SA 5049
Copy address
$855,000
- 3Bed
- 3Bath
- 2 Car
- 900m²
House Sold on Wed 5 May, 2021
What's around Davey Crescent
House description
“Grand residence with breathtaking ocean views in sought after location”
Property features
Building details
Area: 235m²
Land details
Area: 900m²
Interactive media & resources
What's around Davey Crescent
 View more
View more View more
View more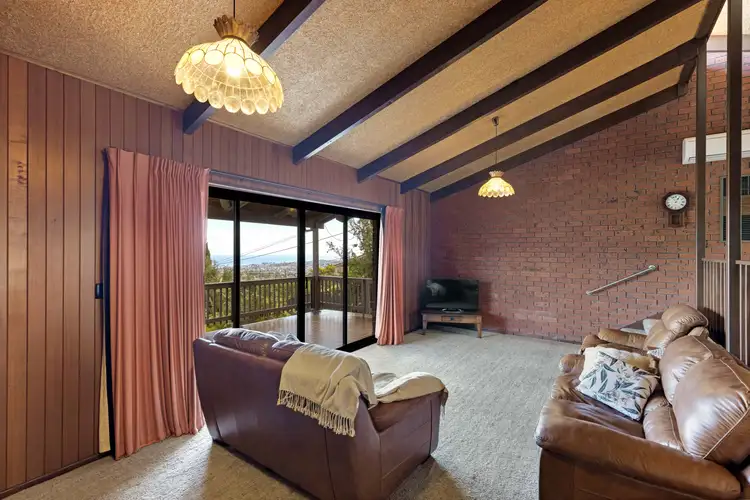 View more
View more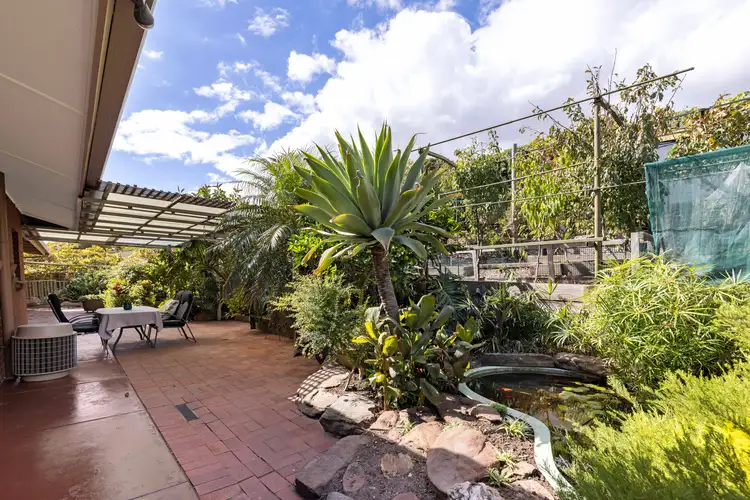 View more
View moreContact the real estate agent
Send an enquiry
This property has been sold
But you can still contact the agent38 Davey Crescent, Seaview Downs SA 5049
Nearby schools in and around Seaview Downs, SA
Top reviews by locals of Seaview Downs, SA 5049
Discover what it's like to live in Seaview Downs before you inspect or move.
Discussions in Seaview Downs, SA
Wondering what the latest hot topics are in Seaview Downs, South Australia?
Similar Houses for sale in Seaview Downs, SA 5049
Properties for sale in nearby suburbs
Report Listing



