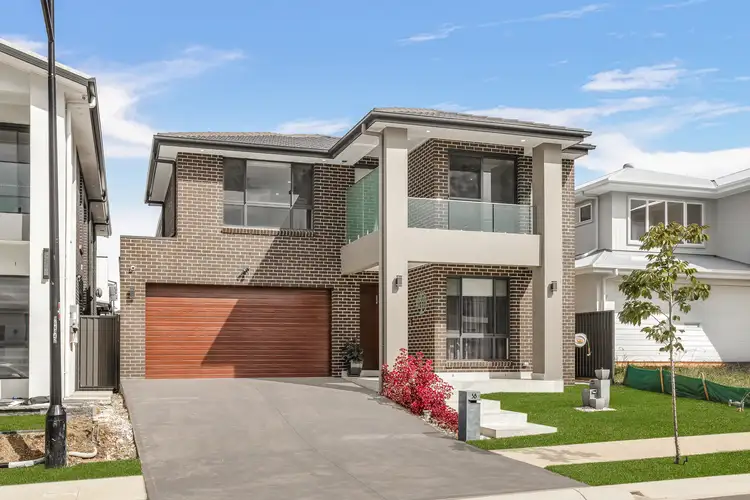Belle Property Rouse Hill proudly presents this nearly-new architecturally crafted masterpiece in the prime pocket of Marsden Park. This well-planned design house offers a 2 ensuite experience. Bespoke finishes are just the beginning; high ceilings on both floors promote peaceful living and a spectacular indoor-outdoor connection.
Offering approximately 38Sq of residence living that exemplifies a premium design, comfort and versatility. Positioned on a generous block and enjoying a north-facing aspect, this newly built home offers a rare opportunity for families seeking spacious, modern living in one of Marsden Park's most desirable locations.
From the moment you arrive, the home's elegant facade, wide covered front porch, and manicured landscaping create a warm and lasting first impression. Step inside and you're greeted by a thoughtfully crafted layout that blends functionality and style across two expansive levels.
The heart of the home is the stunning designer kitchen, which overlooks an open-plan living and dining space. The floor plan flows seamlessly into the outdoor alfresco through sliding doors, blending the perfect fusion of indoor-outdoor living. Outside, you'll find a lush green backyard finished with deck, turf, and garden bed ideal for year-round entertaining.
The Kitchen, finished with quality appliances, stone benchtops and abundant storage. Concealed behind sleek cabinetry lies a hidden butler's kitchen, perfectly suited for those who love to entertain while keeping the main kitchen pristine. Just adjacent is a discreet laundry and internal access to the oversized double garage with built-in storage.
Upstairs, four well-sized bedrooms provide ample space for family living, with the master suite featuring a large walk-in wardrobe, private ensuite, and access to the front-facing balcony. A rumpus room and study nook offer additional flexibility for work-from-home or relaxation zones.
Designed with year-round comfort in mind, this home also features Hebel flooring between levels for added thermal and acoustic insulation, a smart use of construction that further elevates its long-term liveability.
Property Features:
• Solid concrete insulation between the two levels (XCEM ALPHAFLOOR)
• 5 spacious bedrooms, including a guest room on the ground floor
• Master suite with his and her walk-in robe, and an ensuite
• 3 designer bathrooms with quality finishes
• Open plan living & dining seamlessly connecting to the alfresco and deck
• Gourmet kitchen with stone benchtops and ample storage
• Concealed butler's kitchen with separate cooktop & dishwasher
• Upstairs rumpus and study nook for added versatility, along with a kitchenette
• Grand alfresco with extended decking perfect for year-round entertaining
• Double garage with tiled flooring & separate a/c zone, and storage robe.
• 10.34 Kw Solar System with Tesla Charger to Garage
Location Highlights:
• In the catchment of Northbourne Public School, Melonba High School, and Riverstone High School
• Approx. 3 min drive to St Luke's Catholic College
• Approx. 3 min drive to Elara Village Shopping Centre & Sports playfields
• Approx. 5 min Sydney Business Park, Costco, IKEA and Marsden Park Home
• Approx. 10-12 mins to Schofields Train Station
For more information or to arrange a private inspection, please contact Belle Property Rouse Hill today at 0430 731 984 or 02 7813 8888.
Inspection: We recognize the importance of your time and are pleased to offer private inspections at your convenience. Please do not hesitate to contact us to arrange a viewing of any of our properties at a time that suits your schedule.
Disclaimer: All information contained here is gathered from sources we believe to be reliable. However, we cannot guarantee its accuracy. We do not accept any responsibility for its accuracy and do no more than pass it on. Any interested persons should rely on their own enquiries.








 View more
View more View more
View more View more
View more View more
View more
