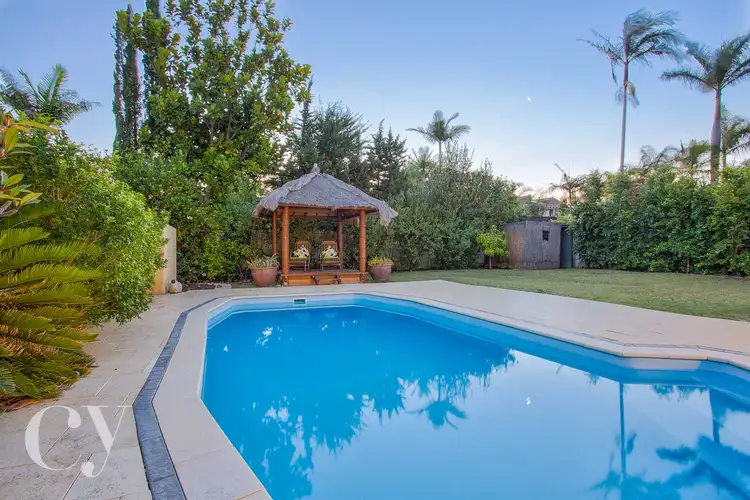Dreaming of a big house with a garden and swimming pool? A location that's a short walk to Swan River? An idyllic family lifestyle, surrounded by excellent schools and amenities? We're proud to present this beautiful residence for sale - yes, you can afford to get excited!
Built in 1975, this spacious 4-bedroom home sits on a north facing 928sqm block (green title), complete with massive 'four-seasons' alfresco entertaining, a big lawn, mango & lime trees, and a swimming pool.
The property has been lovingly maintained over the years, and boasts smart renovations to the kitchen, bathrooms, and patio areas. The electrics, roof, solar electricity system, and driveway have all been upgraded or installed in the last 5 years. We also must mention those stunning new solid chestnut floorboards, which are the perfect complement to the light-filled, classically styled interior.
The home's floor plan is exceptionally generous in size, consisting of two separate living areas, and 4 bedrooms spread across two main wings. You enter the home through a spacious entrance hall, around which the main areas of the home circulate. There's direct flow through to the theatre room, master suite, study nook, and the open plan living / dining / kitchen hub.
Meanwhile, two of the four bedrooms are contained in their own wing at the other end of the house, along with the laundry and family bathroom. This provides great separation for a family - especially busy teenagers or university students!
From the main living hub in the centre of the home, you step out to one of our favourite areas of this property - the outdoor entertaining zone. Featuring cathedral ceilings with skylights, and clear views through to the sparkling pool, this covered 35sqm area is an asset in all weather. There's a barbecue area, and space for a big dining table as well as table tennis or foosball.
In addition, there's a poolside cabana and a handy WC that can be accessed from indoors or out (saving swimmers from trampling water through the house), a shed, and a storage area down the side of the home.
The kitchen features gleaming granite bench tops, induction cooktop, a built-in Electrolux electric oven & microwave, Smeg range hood and provision for a plumbed refridgerator.
The property has an extra-wide frontage (23 metres) and a large driveway that offers lots of off-street parking in addition to the double garage. There's also lockable side access for boat or trailer.
-Quiet, leafy street with friendly neighbours
-4 min walk to Swan River (excellent for walks & biking)
-20 min walk to Point Walter (great cafe & swimming)
-Catchment for Melville Senior High School
-Catchment for Attadale Primary School
-Walk to Santa Maria College or Mel Maria Primary
-North facing 928sqm block (green title)
-Significant renovations and upgrades in last 5 years
-Open plan living, plus additional theatre room
-Master ensuite has a waterfall shower
-Massive 'four-seasons' alfresco entertaining area
-Swimming pool & large reticulated backyard
**AUCTION TERMS**
DEPOSIT: $50,000 AT FALL OF THE HAMMER
SETTLEMENT: 30/60 DAYS FROM CONTRACT








 View more
View more View more
View more View more
View more View more
View more
