Welcome to this spectacular coastal entertainer, perfectly situated in the heart of the prestigious Cove Point estate in Hallett Cove. Offering stylish and modern comfort, this expansive two-storey residence is tailored for growing families who cherish an enviable beachside lifestyle and a love for entertaining.
From the moment you arrive, you are greeted by an elegant façade and dual driveways that provide generous off-street parking. As you step inside, the versatile floorplan unfolds, catering to every stage of family life with seamless indoor-outdoor living. The ground level is designed with flexibility and comfort in mind. Situated to the right of the spacious hallway is the versatile study nook or bedroom 5 and to the left you will find the formal living/dining room welcoming you with a charming gas fireplace and a stunning timber feature wall that adds warmth and character. Towards the rear, there is the open-plan living area, bathed in natural light thanks to the charming bay window that brings the outdoors in. At the heart of the home is the stunning kitchen with ample storage, quality appliances, a large island breakfast bar and adjacent laundry doubling as a butler's pantry.
Upstairs, the property continues to impress with a spacious retreat and lounge room offering flexibility and wrapped around in windows bringing in delightful natural light. The generous master bedroom includes a walk-in robe, ensuite, and ceiling fan, while the remaining three bedrooms all feature built-in robes and ceiling fans for year-round comfort. The central family bathroom is well-appointed and ideal for busy households.
The amazing backyard is designed for entertaining and relaxation equipped with the solar-heated mineral swimming pool, accompanied by an undercover decked area and additional pergola. This is the perfect setting for summer gathering with family and friends!
What We Love About This Home - THE GROUND FLOOR:
- Fully equipped kitchen with 90mm induction cooktop and dual ovens (including steam oven), exquisite stone benchtops & cabinetry, under cabinet lighting around the kitchen, undermount rangehood with touch buttons, stainless-steel appliances including dishwasher and plumbed refrigerator, filtered water and large island breakfast bar
- Versatile open plan area including kitchen and dining/family area bathed in light from the glass doors and beautiful bay window overlooking the outside entertainment area
- Spacious formal lounge accompanied with a charming gas heater and stunning timber acoustic/sound absorbing feature wall
- Study/Home Office or 5th bedroom
- Powder room with full length vanity and separate downstairs toilet
- Laundry/Butler's pantry cleverly located adjacent to kitchen and with direct access to garage
- Feature flooring on the ground floor and ducted reverse cycle air-conditioning system throughout the home
What We Love About This Home - THE FIRST FLOOR:
- Master bedroom includes ensuite, walk-in-robe and ceiling fan
- Bedrooms 2, 3 and 4 come with feature built-in-robes and ceiling fans
- Spacious retreat/games area and second lounge room
- Central bathroom equipped with dual vanity, corner spa bath, shower and separate toilet
- Carpeted throughout the bedrooms, retreat and lounge room
What We Love About This Home – THE OUTSIDE:
- Spectacular mineral swimming pool with solar heating, elegant glass fence and adjoining undercover deck
- Undercover outdoor entertaining area with café blinds
- Expansive dual driveway with ample space for caravan/boat/trailer carpark
- Double garage with automatic roller doors and drive through access via single manual roller door
- 2x Garden sheds for storage
- Security System (7x Outdoor Cameras)
- 22x (5.6kw) Solar panels
- Front and back garden irrigation system
The home is a short distance from to Cormorant Drive Reserve, Hallett Cove Beach & Boardwalk, Hallett Cove Shopping Centre, bus and train transport, schools and much more. This property ticks all the boxes that will appeal to those searching for a coastal lifestyle combining space, modern living and the community of a local neighbourhood. 38 Freebairn Drive invites you to simple move in and enjoy your dream home!
Your inspection is strongly recommended.
Council: City of Marion
Land Size: 660sqm (approx)
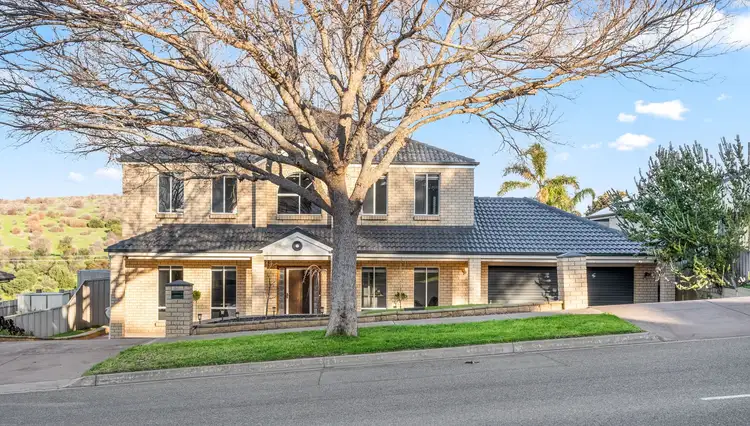
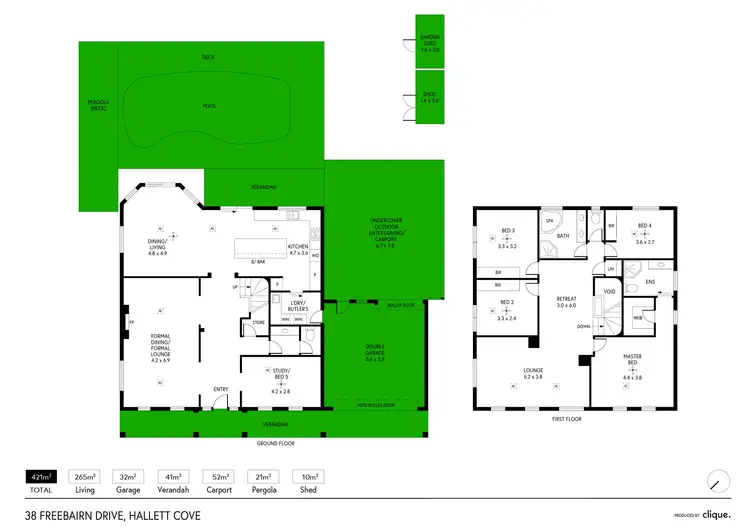
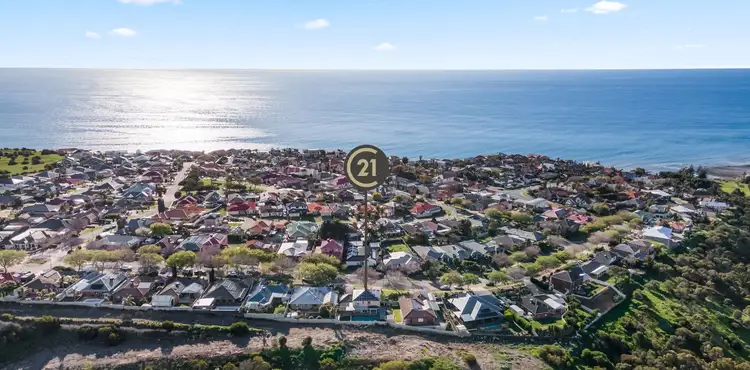
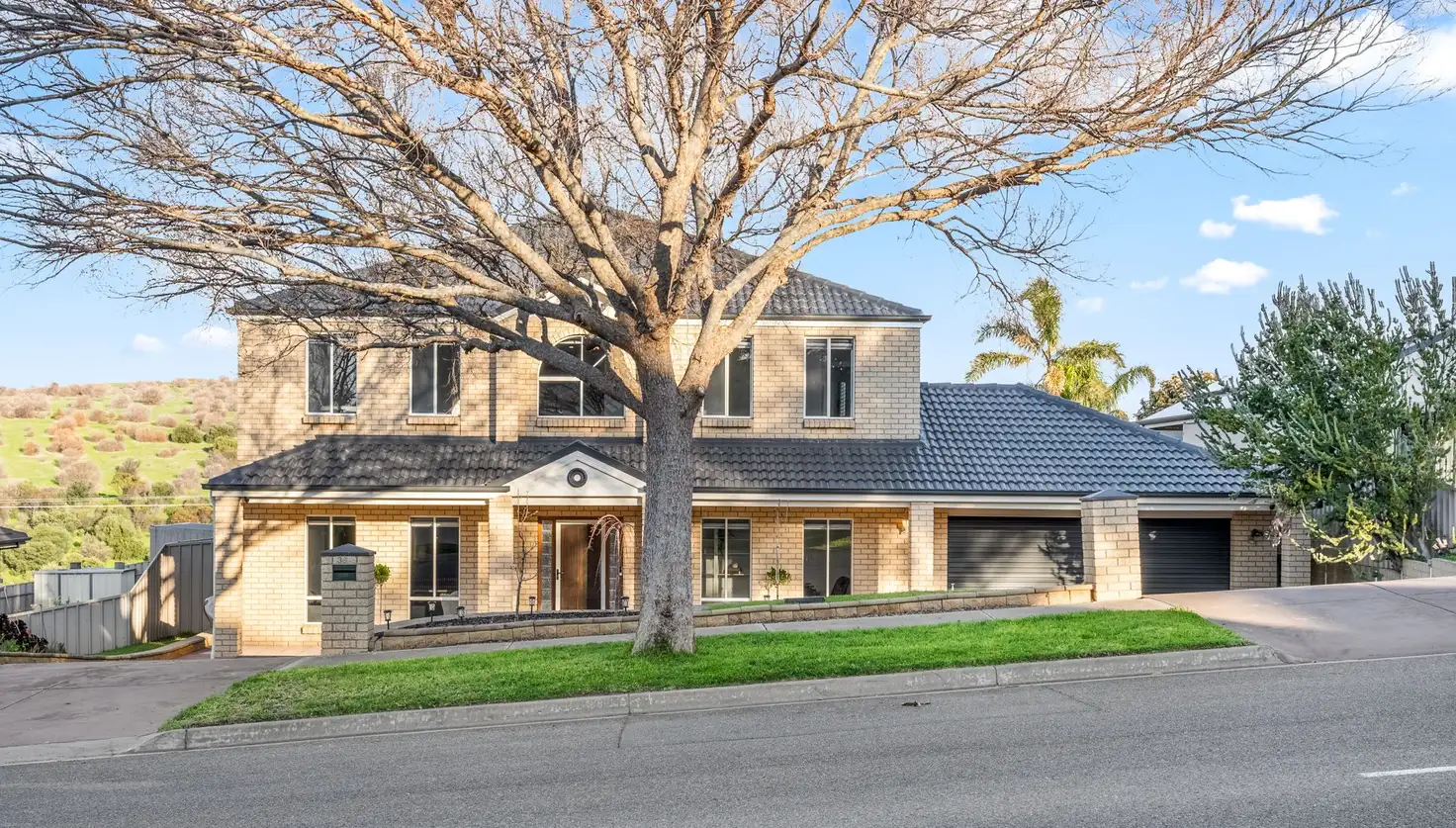


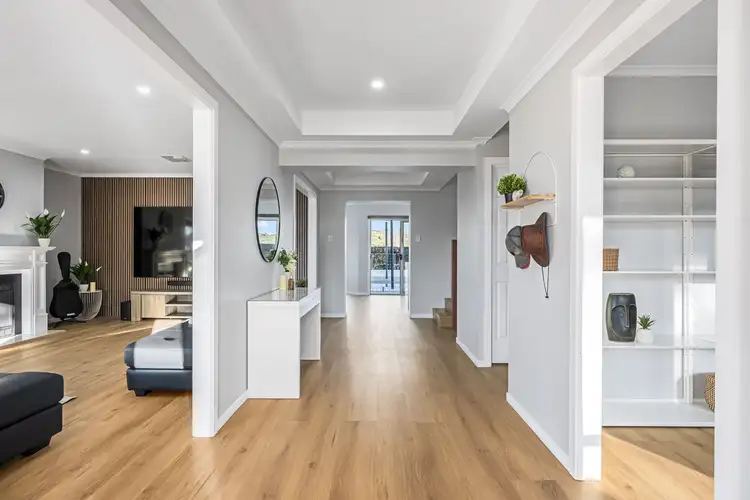
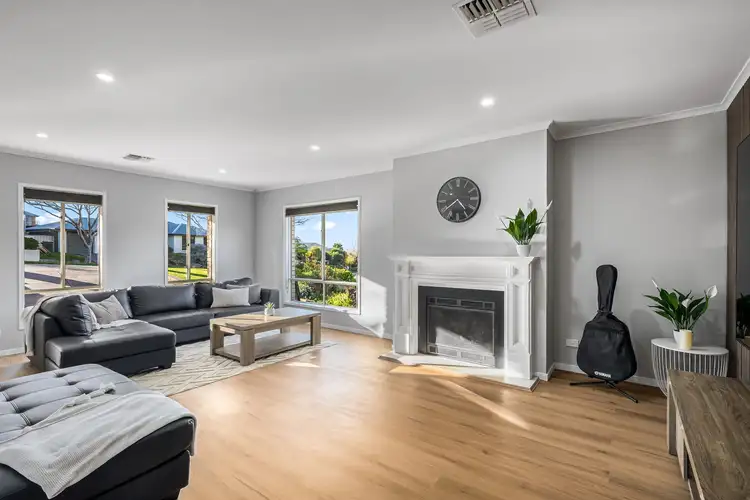
 View more
View more View more
View more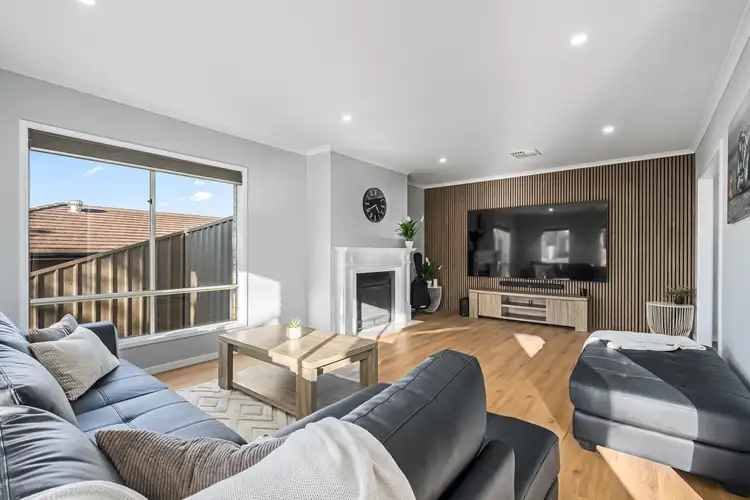 View more
View more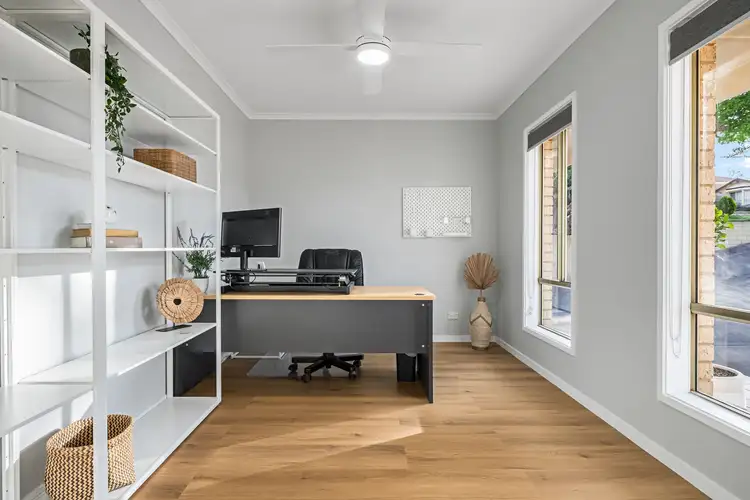 View more
View more
