Price Undisclosed
5 Bed • 3 Bath • 4 Car • 578m²
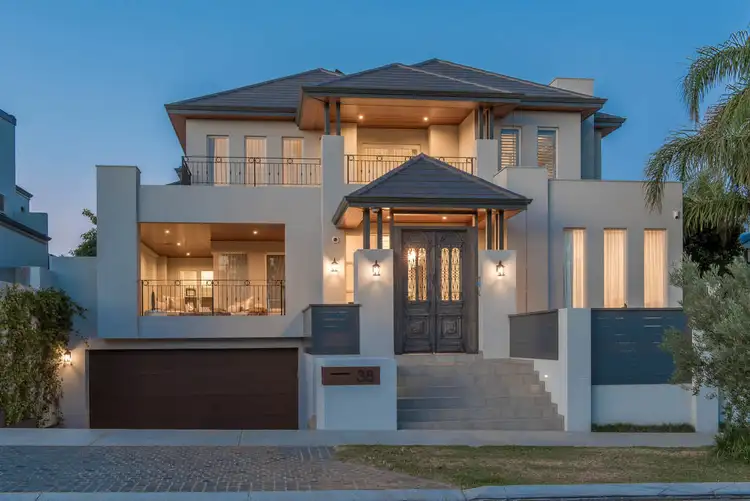
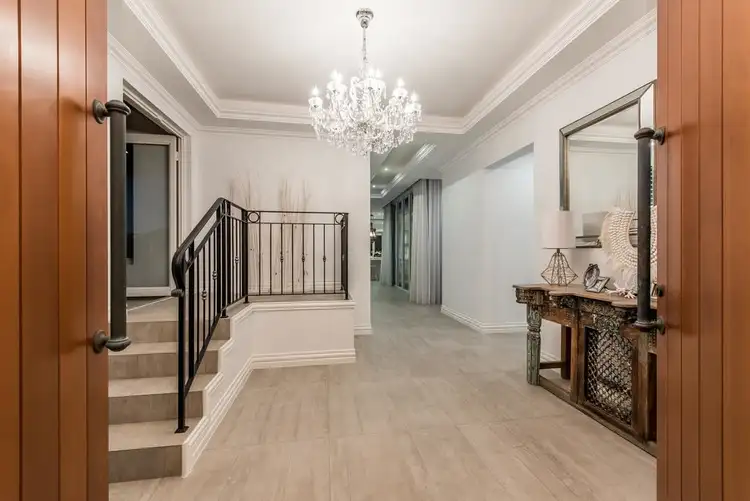
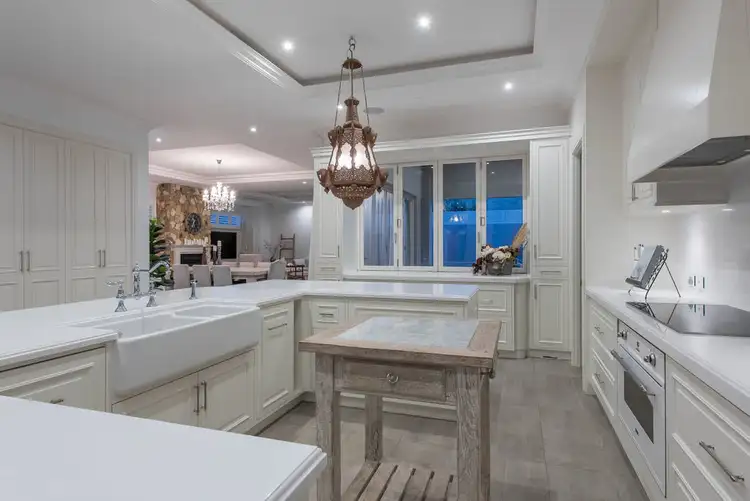
+23
Sold
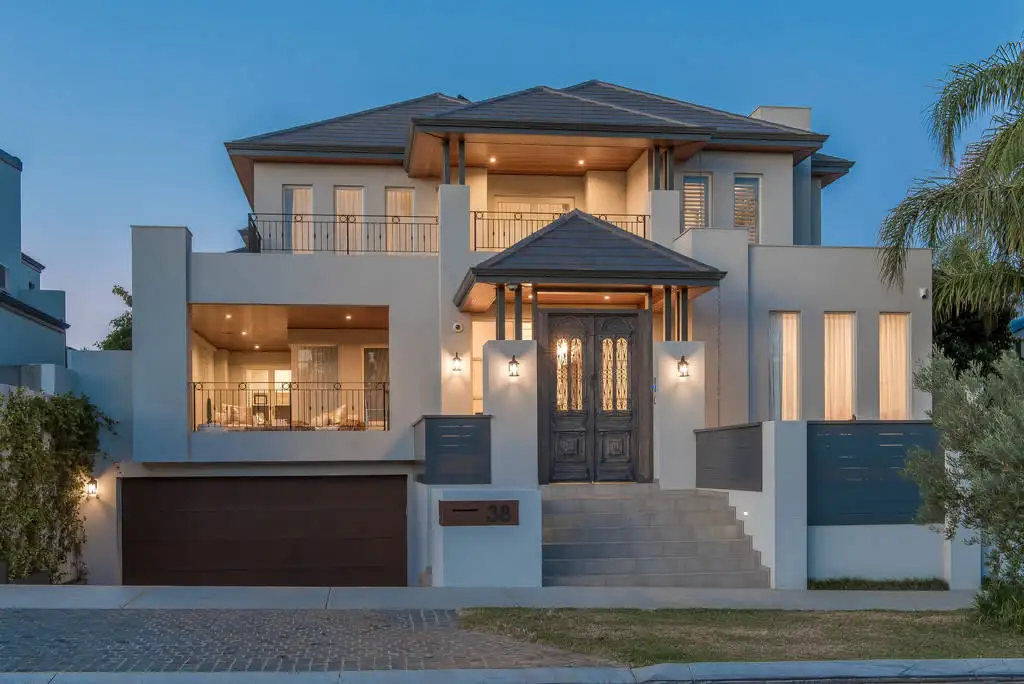


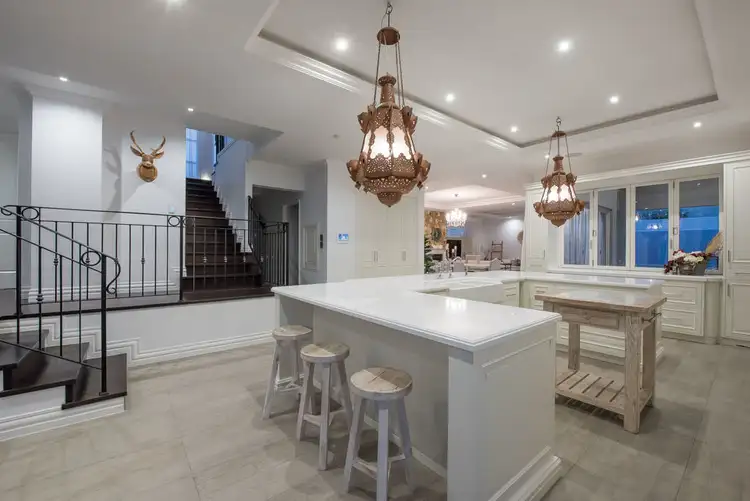
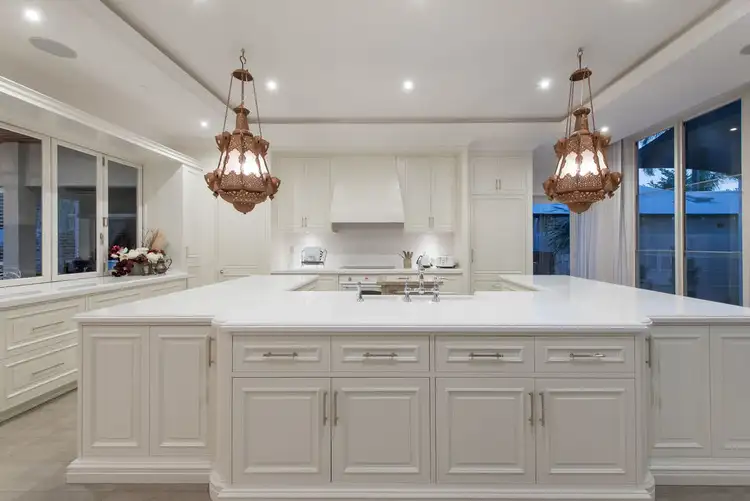
+21
Sold
38 Kadina Street, North Perth WA 6006
Copy address
Price Undisclosed
- 5Bed
- 3Bath
- 4 Car
- 578m²
House Sold on Wed 31 Jan, 2018
What's around Kadina Street
House description
“THE ULTIMATE IN LUXURY LIVING!”
Property features
Building details
Area: 676m²
Land details
Area: 578m²
What's around Kadina Street
 View more
View more View more
View more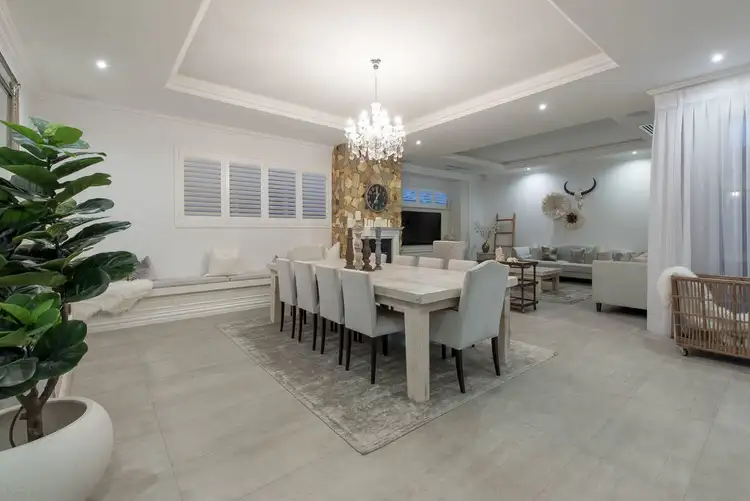 View more
View more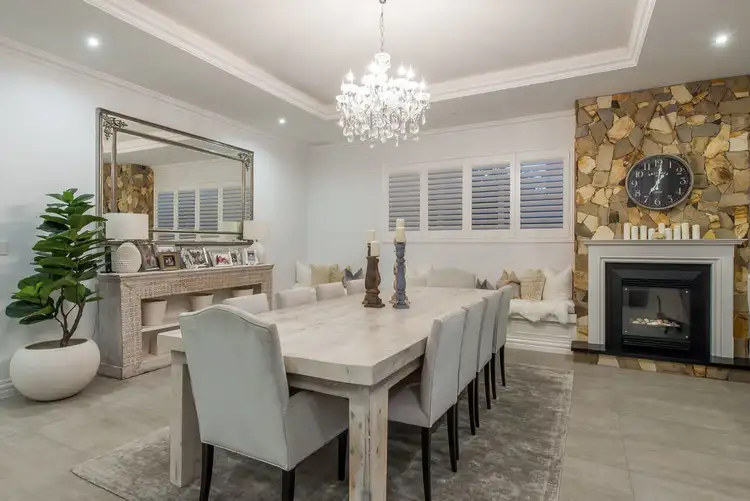 View more
View moreContact the real estate agent

Mark Merenda
Bell Merenda Real Estate
0Not yet rated
Send an enquiry
This property has been sold
But you can still contact the agent38 Kadina Street, North Perth WA 6006
Nearby schools in and around North Perth, WA
Top reviews by locals of North Perth, WA 6006
Discover what it's like to live in North Perth before you inspect or move.
Discussions in North Perth, WA
Wondering what the latest hot topics are in North Perth, Western Australia?
Similar Houses for sale in North Perth, WA 6006
Properties for sale in nearby suburbs
Report Listing
