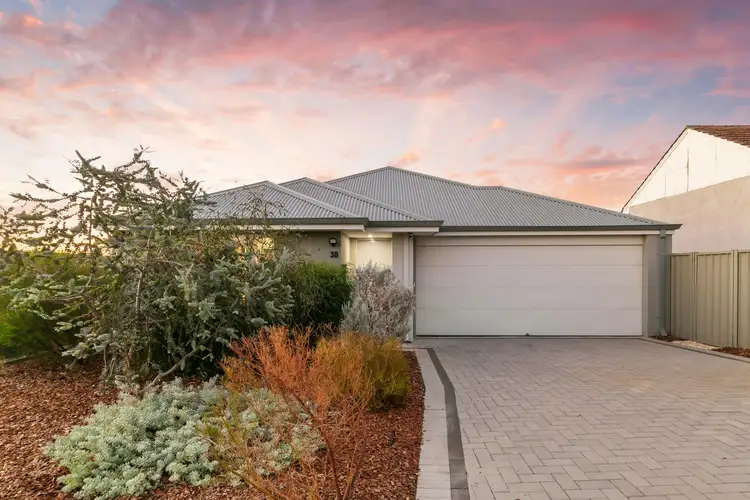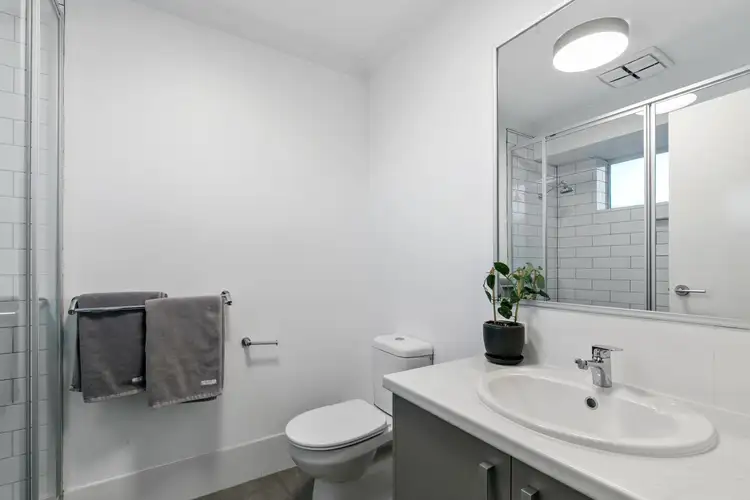What we love
A modern facade with striking and mature waterwise native plants provides street appeal and privacy. Step inside and appreciate the home's thoughtful flow and open plan design. The sleek kitchen, dining and living area is the hub of the home, extending out to a very private and inviting sheltered backyard with native trees, thriving fruit trees, and a patch of lush lawn for all to enjoy, whether relaxing or entertaining.
Move-in ready, with nothing to do or spend, you and your family can savour this modern, light-filled welcoming home in the heart of Bayswater. Close to neighbouring enclaves in Inglewood, Bassendean and Guildford with great shopping and respected schools around the corner.
What to know
Double lock-up garage with level paved driveway to park four vehicles.
Open plan design: kitchen, living & dining overlook rear courtyard for private relaxing & entertaining.
Modern kitchen: large island, stone countertops, ample storage, double sink, stainless steel appliances (five-burner cooktop, gas oven, dishwasher & range), subway-tiled splashback, large fridge recess, generous pantry & track lighting.
Rear sheltered patio: attractive Colorbond roofing & fencing, raised limestone & Colorbond planter beds with thriving fruit trees & generous patch of lawn.
Living, dining & kitchen are naturally lit, while easy-care large format tiling provides dramatic contrast.
Main bedroom boasts a private leafy outlook with natural light, RC AC, WIR & pendant lighting.
Open plan ensuite: floor-to-ceiling subway-tiled glass double shower, single vanity & toilet.
Bright main bathroom: tub, single vanity & a subway-tiled & glass shower recess.
All bedrooms are carpeted with built-in sliding robes (WIR to main), roller blinds & sconce lighting.
Reverse -cycle AC & modern roller blinds feature throughout to assist with climate & light control.
Several solar panels with an inverter of 3kw, able to generate 2.7kw.
Built: 2017 Area: 324 sqm (land); 157 sqm (house)
Location
450m to Embleton Golf Course
550m to Lower Hillcrest Reserve
1.8km to Bayswater Bus Depot (route 48 & 950 taking you to CBD)
2.8km to Galleria Shopping Centre
2.8km into the heart of Inglewood - boutiques, cafes, night markets & bars
6km to Guildford's picturesque town centre with boutiques, bars & cafes on James and Swan St
8km to the CBD
12km to the airport
Schools
600m to Bayswater Playgroup
1km to Embleton Primary School
1.2km to Hillcrest Primary School
1.5km to Chisholm Catholic College
1.8km to Bayswater Primary School
1.8km to Kora Childcare
3.5km to Inglewood Primary School
3.5km to Hampton Senior High School
3.8km to St Peter's Primary School
5km to Perth College
5.8km to Mount Lawley Senior High School
7km to Morley Senior High School
8km to Guildford Grammar School
Note: distances and timing are approximate and are dependent on varying traffic and weather conditions.
Who to talk to
To view and learn more about this modern home within the popular suburb of Bayswater, please call David Murray on 0433 096 102 or email [email protected].








 View more
View more View more
View more View more
View more View more
View more
