PARK VIEWS & SHOW-STOPPING CURB APPEAL!
**WATCH OUR VIDEO PRESENTATION**
Perfectly positioned in the highly sought-after Rosenthal Estate, this stunning residence showcases modern design, refined finishes, and a thoughtful floor plan that caters beautifully to both family living and entertaining.
From the moment you arrive, the striking façade sets the tone - featuring stacked stone, timber cladding, rendered finishes, and exposed brickwork that together create timeless street appeal. Complemented by exposed aggregate concrete and landscaped gardens, this home is as impressive from the outside as it is within.
Step inside and you're welcomed by a wide foyer and a dedicated study - ideal for those working from home. The master suite exudes sophistication, offering double door entry, feature lighting, a stylish ensuite with twin vanities, and a spacious walk-in robe with custom shelving, drawers, and hanging space.
Multiple living zones add versatility, including a private formal lounge or theatre room, plus a generous open-plan family, meals, and living area - the true heart of the home. The kitchen has been designed with both style and practicality in mind, boasting 40mm stone benchtops, an undermount sink, five-burner gas cooktop, stainless steel dishwasher, a plumbed fridge cavity, and a walk-in pantry with additional stone benchtops and extensive storage.
Natural light fills the expansive living space, creating a warm and inviting atmosphere. Year-round comfort is assured with ducted heating and evaporative cooling throughout.
Seamlessly connecting the indoors and outdoors, triple stacker doors open to a generous alfresco area complete with a built-in BBQ, garden shed, and lush lawn - all surrounded by low-maintenance landscaping and exposed aggregate concreting. It's the perfect setting for entertaining family and friends.
In a private wing of the home, three further bedrooms all feature built-in robes and share a central bathroom, separate toilet, and powder room. The well-appointed laundry provides exceptional storage, while internal access from the double garage adds convenience to everyday living.
Located close to everything Rosenthal has to offer - from shopping and cafes to walking trails and playgrounds - and with easy access to the Calder Freeway, this home also sits within easy reach of both public and private schooling options and childcare facilities.
Key Features:
• Four bedrooms plus a home office
• Expansive master suite with twin-vanity ensuite and walk-in robe
• Two spacious living zones including a theatre/formal lounge
• Designer kitchen with 40mm stone benchtops and walk-in pantry
• Stainless steel dishwasher, plumbed fridge cavity, five-burner cooktop
• Ducted heating and evaporative cooling
• Triple stacker doors to alfresco with built-in BBQ and lush lawn area
• Double garage with internal access
• Beautifully landscaped gardens and exposed aggregate concreting
• Positioned in the desirable Rosenthal Estate, close to schools, shops, and transport
A home of quality, comfort, and sophistication - 38 Longtan Avenue offers the lifestyle your family deserves. Call Adam Sacco on 0409 033 644 to inspect TODAY!
**PHOTO ID IS REQUIRED WHEN INSPECTING THIS PROPERTY**
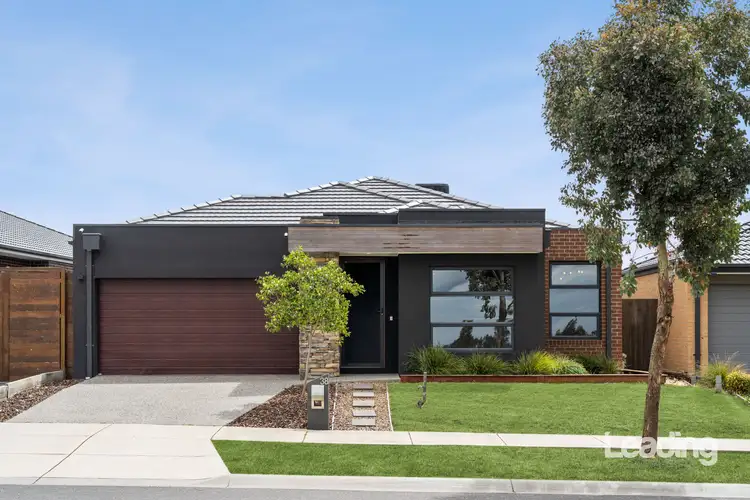
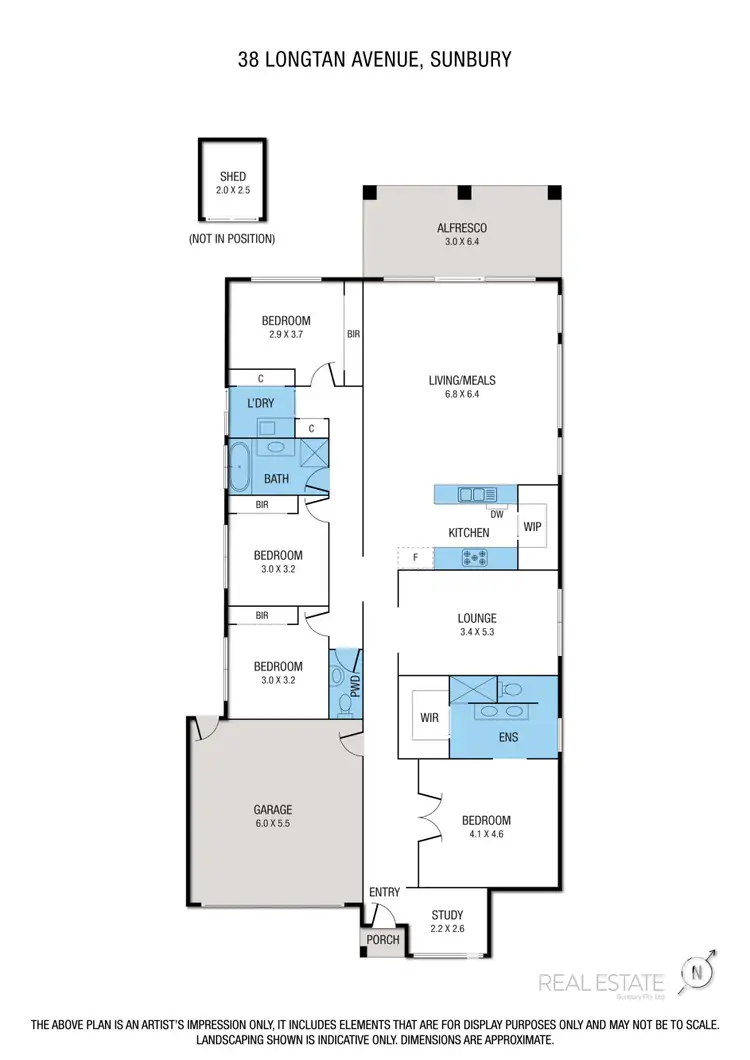
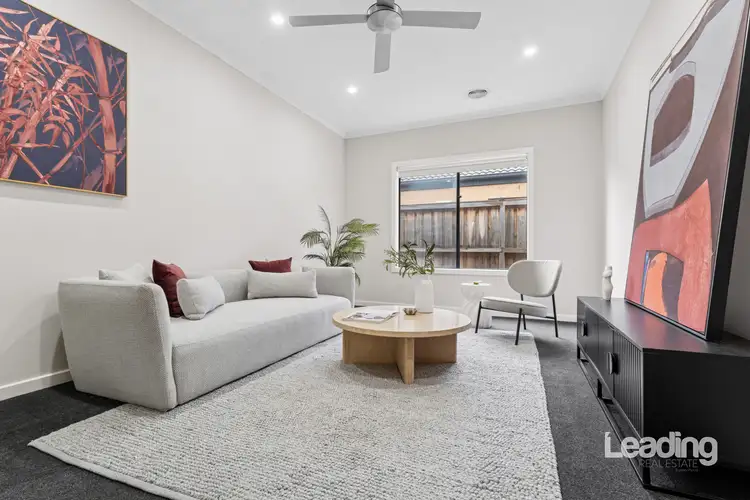
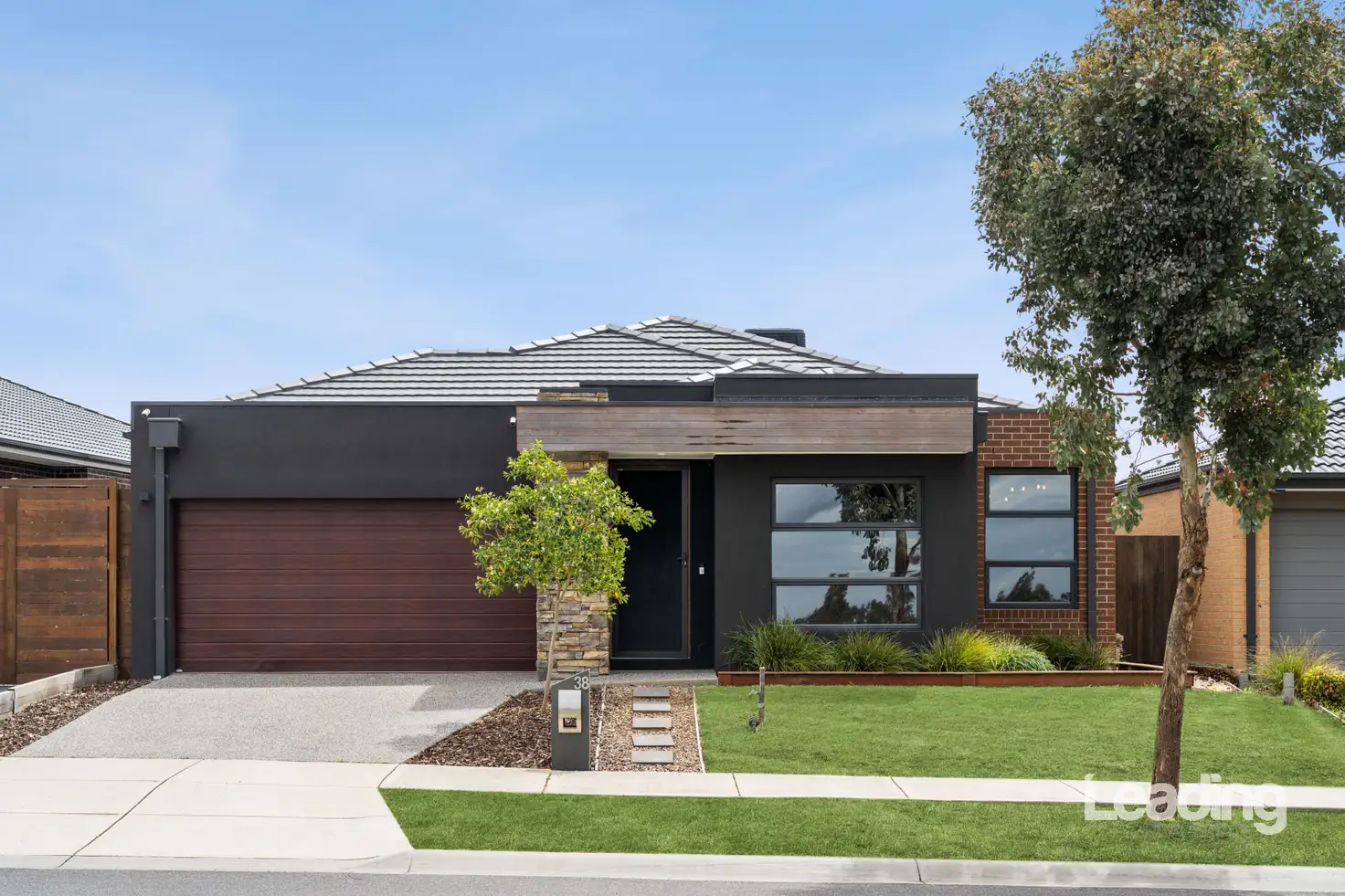


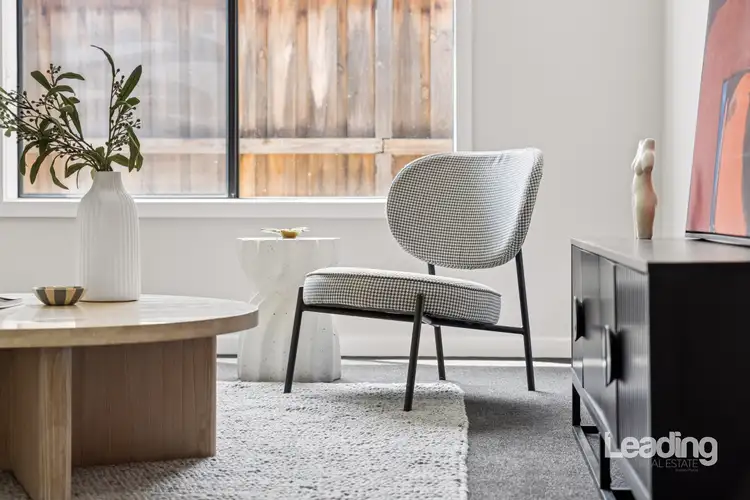
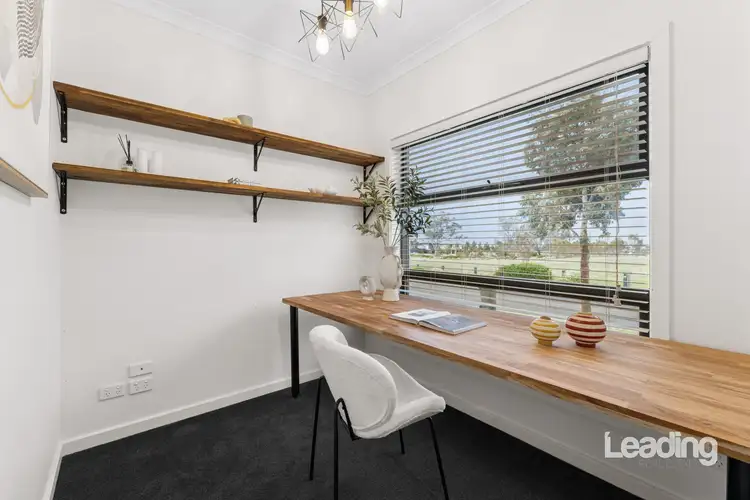
 View more
View more View more
View more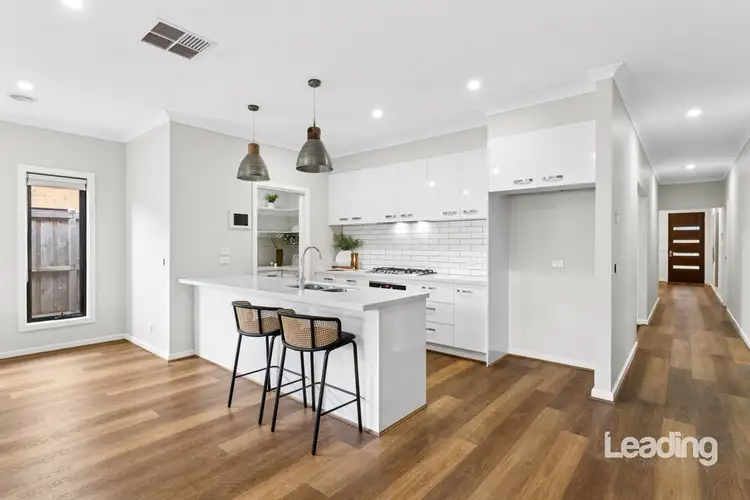 View more
View more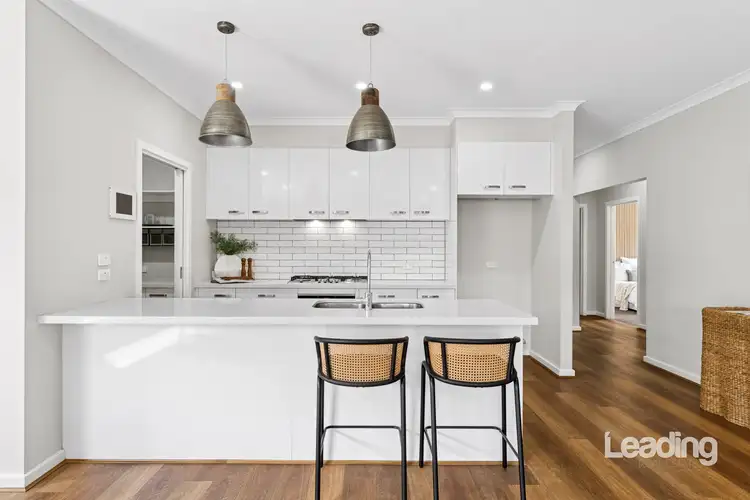 View more
View more
