Perched majestically atop Highbury's coveted landscape, 38 Observation Drive unveils a haven of unparalleled comfort and breath-taking vistas. With 4 bedrooms thoughtfully designed to embrace modern living, this residence epitomizes luxury and tranquillity.
Enter to the front foyer showcasing the timber staircase leading up to the living spaces. Downstairs the main suite, with an ensuite bathroom and walk-in robe, offers a sanctuary where relaxation meets sophistication. 2 of the minor bedrooms provide built-in robes, while the 4th offers versatility as an extra living space or study. The main bathroom with a bathtub and separate toilet.
Journey upstairs to the epitome of functional living. Bask by the fireplace in the spacious lounge room and step out the airy balcony, where panoramic views unfold. A 2nd living room offers an additional space for the family to spread out.
The shared meals and kitchen space is the highlight of this stunning home with elegance and sophisticated integration. The renovated kitchen offers modern features such as the pantry-integrated fridge, pull-out rubbish bin, and a built-in television. The dishwasher and built-in gas stove provide ease, while the breakfast bar with Ceaser Stone Benchtops, stylish white cabinetry, and white tiled splashbacks, offer refinement.
You will also find the updated laundry room providing abundant storage and the fully tiled powder room, offering convenience. Reverse cycled ducted heating and cooling spreads through the home offering the perfect climate, while the security system ensures peace of mind.
Step outside to the expansive yard and find a welcoming space featuring the inground swimming pool with a spa, splash in the deep end while entertaining on the adjoining paved patio. You will also find, an outdoor studio room with a connecting powered shed for the hobbyist, two additional garden sheds for storage, a rainwater tank, and artificial lawn for a low maintenance lifestyle. Enjoy secure parking within the double carport and on the driveway.
Situated mere minutes from nature's embrace, enjoy easy access to a plethora of parks and reserves. River Drive Reserve and Lake View Park offer serene settings for outdoor activities, while Linear Park beckons with its scenic trails just moments away. Coles Dernancourt is a mere three-minute drive, ensuring that errands are effortlessly taken care of. With the Hope Valley Reservoir just a short walk away, and the promise of nature's beauty at your doorstep.
Property Features:
• Four-bedroom and two-bathroom, two-storey home
• The lower level contains the bedrooms and bathrooms
• Master bedroom has an ensuite with a dual vanity and floor-to-ceiling tiles, and an expansive walk-in robe
• Two minor beds have built-in wardrobes
• The fourth bedroom is large and can be used as a study or living space
• The main bathroom has a bathtub, glass shower, and vanity, with a separate toilet
• Entry foyer leads to the staircase with under-stair storage
• Upstairs contains the living spaces
• Spacious lounge room with a fireplace, built-in tv cabinet, and a balcony
• Additional family room to unwind
• Combined meals and kitchen space with external roller shutters
• The updated kitchen has a breakfast bar, dishwasher, 0.9m built-in gas stove, stylish white cabinetry, Caesar stone benchtops, installed pantry-integrated fridge (580l), integrated pull-out bin, built-in tv, and benchtop-to-ceiling-white tiled splashbacks
• The updated laundry room offers ample storage and bench space with floor-to-ceiling tiles
• Powder room with vanity and storage, and floor-to-ceiling tiles
• Reverse cycle ducted air conditioning through the main home
• Carpet floors through the lounge and bedrooms, tiled timber floors throughout the rest of the home
• Blinds fitted throughout the home for comfort
• Security system installed for peace of mind
• Efficient gas hot water system
• Small studio or office in the backyard
• Two garden sheds for storage and powered shed/workshop, with sandpit, artificial lawn, and 3000l rainwater tank
• Inground swimming pool with spa, fully paved surrounds, with a light pole, and attached paved patio entertaining area
• Carport will roller door and driveway parking with space for up to five cars
• Athelstone School is only six minutes away
Schools:
The nearby unzoned primary schools are Dernancourt School, Charles Campbell College, Highbury Primary School, Modbury South Primary School, and Paradise Primary School.
The nearby zoned secondary school is Modbury High School.
Information about school zones is obtained from education.sa.gov.au. The buyer should verify its accuracy in an independent manner.
Auction Pricing - In a campaign of this nature, our clients have opted to not state a price guide to the public. To assist you, please reach out to receive the latest sales data or attend our next inspection where this will be readily available. During this campaign, we are unable to supply a guide or influence the market in terms of price.
Vendors Statement: The vendor's statement may be inspected at our office for 3 consecutive business days immediately preceding the auction; and at the auction for 30 minutes before it starts.
Norwood RLA 278530
Disclaimer: As much as we aimed to have all details represented within this advertisement be true and correct, it is the buyer/ purchaser's responsibility to complete the correct due diligence while viewing and purchasing the property throughout the active campaign.
Property Details:
Council | Tea Tree Gully
Zone | GN - General Neighbourhood
Land | 780sqm(Approx.)
House | 333sqm(Approx.)
Built | 1978
Council Rates | $2,873.98 pa
Water | $216.96 pq
ESL | $424.45pa
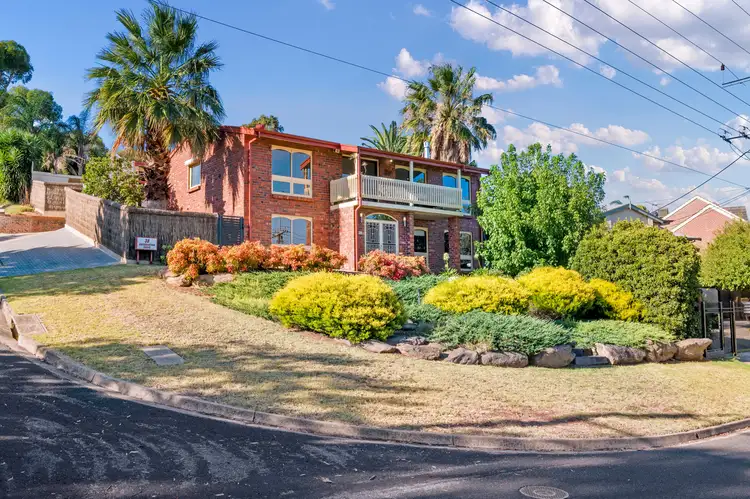
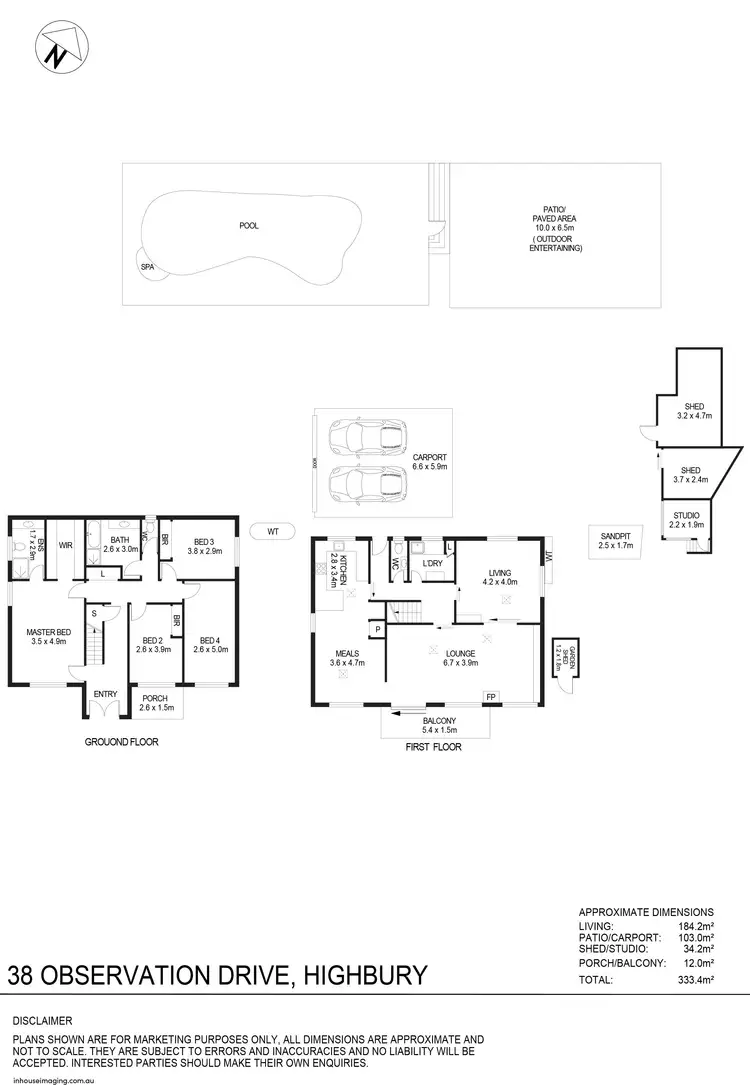
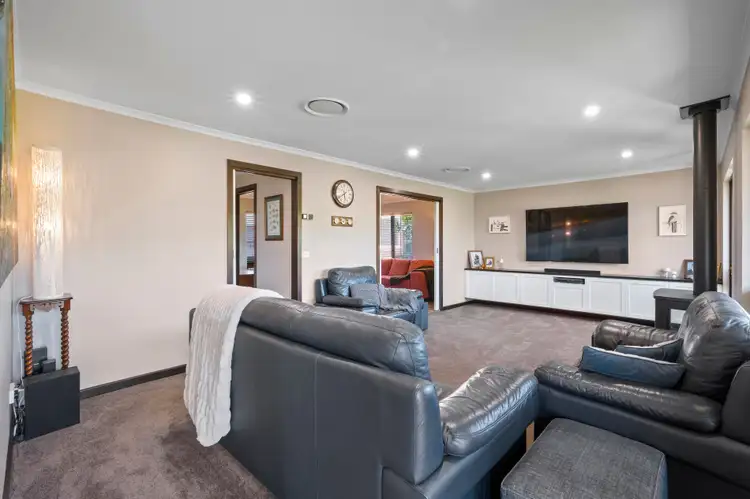



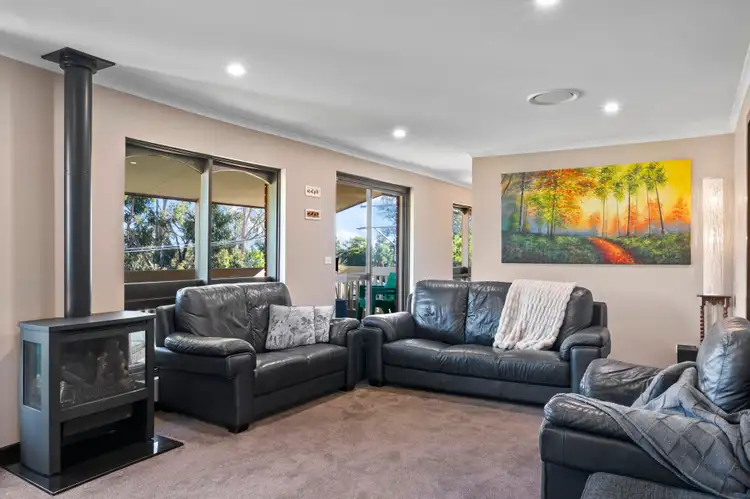
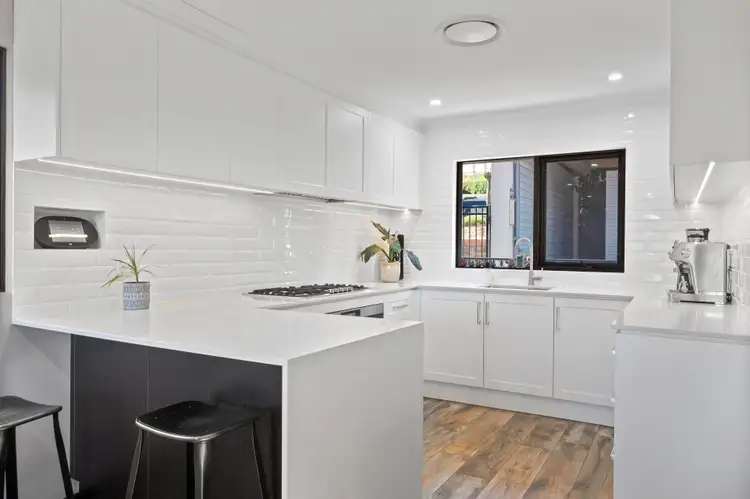
 View more
View more View more
View more View more
View more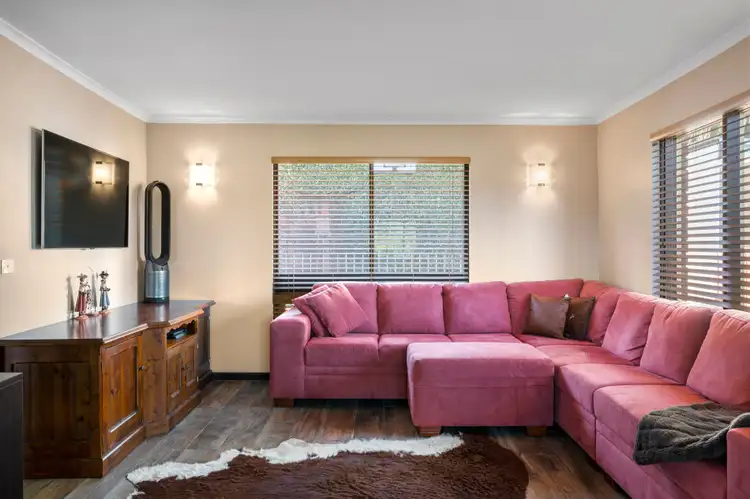 View more
View more
