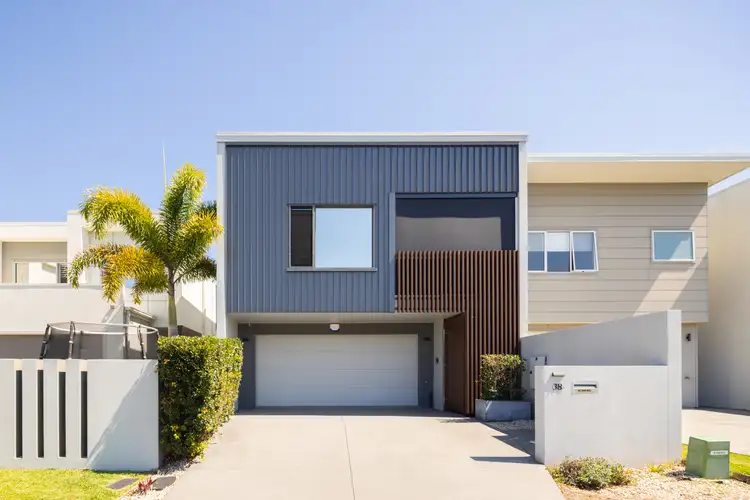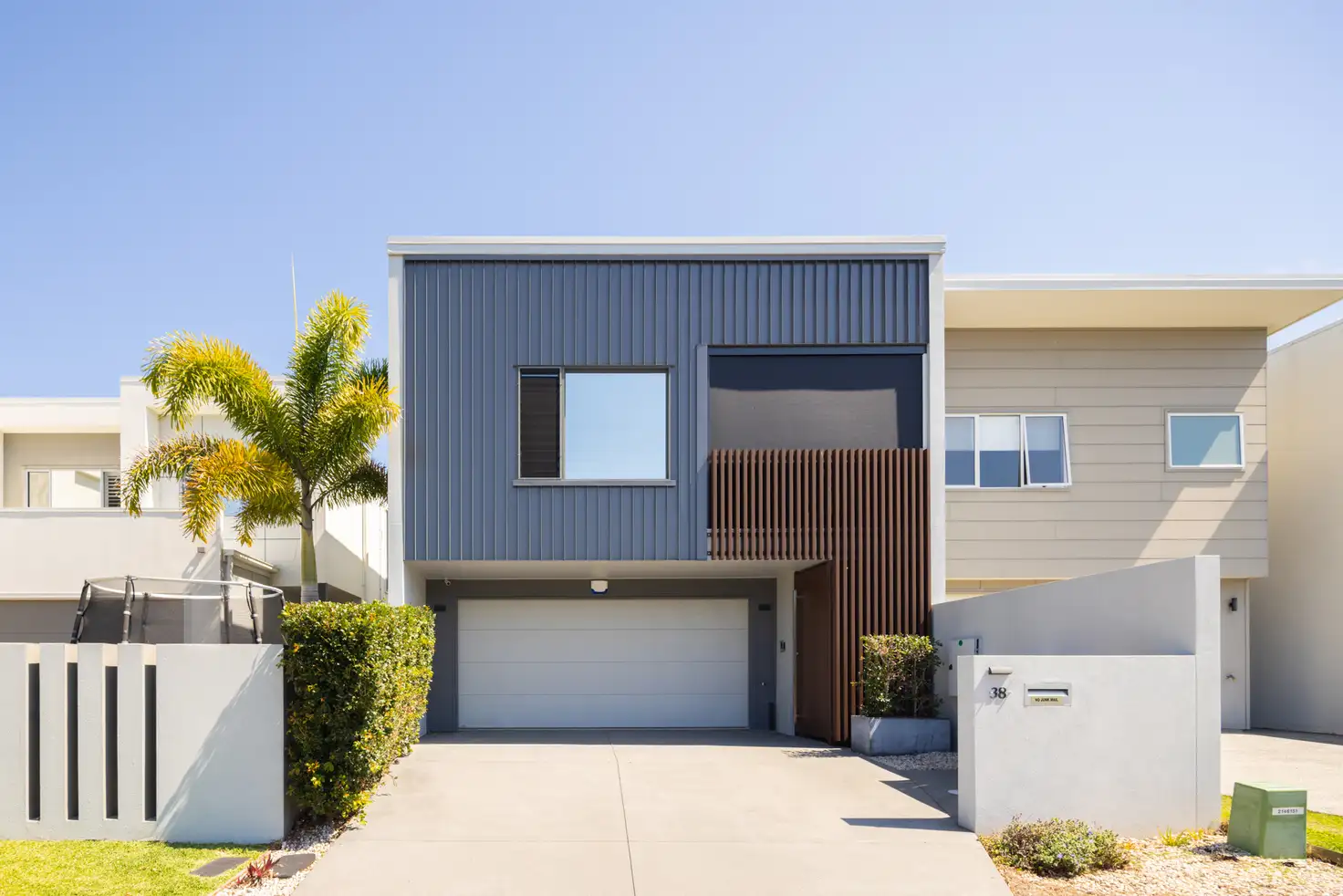Madeline Fabian proudly presents to the market 38 Osborne Circuit, Maroochydore
This stunning custom designed residence defines modern living with a seamless layout, luxury finishes, and rare conveniences that set it apart. With space to comfortably accommodate four cars and a seamless blend of style and functionality, this home is perfect for families, entertainers, and professionals alike.
As you arrive, you'll notice one of Sunshine Cove's most sought-after features, a private driveway with ample off-street parking. Step inside through the bespoke steel front door and be welcomed by a serene entryway oasis that immediately sets the tone for the home. Flowing through to the heart of the property, you'll discover a designer kitchen that leaves nothing to chance. From the central induction cooktop with separate wok burner, statement range hood, 760 mm pyrolytic smeg oven, to the soft-close cabinetry and meticulous detailing, this kitchen is made for both entertaining and everyday luxury. It also features an integrated refrigerator and dishwasher, maintaining clean lines and enhancing the overall aesthetic.
On the ground floor, the convenience of a fully equipped master bedroom and bathroom makes this layout a rare and attractive option for all demographics, ideal for guests, extended family, or those seeking single level living without compromise.
The kitchen and dining area connect effortlessly to the lounge room, which opens out to a fully plumbed outdoor kitchen equipped with a premium Heston Bleumenthal Everdure BBQ perfect for alfresco dining. Stepping out into a private, low maintenance back garden. This outdoor zone is the perfect balance of relaxation and opportunity.
Upstairs, a built-in wet bar connecting to the spacious living room sets the scene for effortless entertaining, opening directly onto a private balcony where you can unwind or host guests in style, overlooking the park.
The upstairs master suite is a true retreat, complete with a walk-in wardrobe and a sophisticated ensuite. Additional bedrooms are generously sized with built-in wardrobes, ceiling fans, and ducted air-conditioning for year-round comfort.
This residence is as smart as it is stylish, boasting a modern security system, solar power, and a solar hot water system, adding sustainability and peace of mind to its already impressive list of features.
Key Features You'll Love:
Double garage, with connecting driveway with parking for an additional 2 cars
Designer kitchen with oversize pyrolytic oven and induction cooktop with separate wok burner, 40 mm stone finishes, pantry with electric shelving, & soft-close cabinetry
Integrated refrigerator & dishwasher
Security system for added peace of mind
All showers equipped with rain head shower
6.6kW Solar power & roof top mounted solar hot water system
Ground-floor bedroom & bathroom – perfect for all demographics
4 spacious bedrooms, including 2 luxury master retreats
3.5 stylish bathrooms with premium finishes
Upstairs living with built-in bar & private balcony
2 super-size linen/storage cupboards, conveniently located on both floors
Low-maintenance backyard with room for a pool
Outdoor BBQ/kitchen with Heston Blumenthal Everdure BBQ/oven
Retractable cassette insect screens throughout the ground floor
Zoned ducted reverse cycle air-conditioning & ceiling fans throughout
High ceilings enhancing light & space








 View more
View more View more
View more View more
View more View more
View more
