“SOLD BY JASON SAVAGE”
Up Size Into Style, Space and so Much More...
This beautifully presented large modern family home will provide all the space required for your growing family. The home is set high in a commanding position to capture beautiful cooling breezes and offers fantastic views, all in a very private and exclusive setting.
Upon entering the home you will be impressed with the brilliant design which offers functionality, making family living a joy. The home has an open plan feel, yet well defined living areas provide distinct separation if required. With inviting laminate timber floors throughout and a combustion heater means the home is cooler in summer and cosy in winter.
The large modern kitchen is sleek in appearance and practical in design and includes a commercial style gas oven and cook top. Complete with stainless steel appliances, including dishwasher and range hood, breakfast bar and a great size pantry. With an abundance of bench space and cupboards meal times won?t ever be a chore.
The large air conditioned master suite includes a walk in robe and ensuite with double shower. The other 3 bedrooms all have 3 door built in mirrored robes and all bedrooms have timber floors, ceiling fans and curtains. The master suite is located away from the other three bedrooms, which is perfect if you?re looking for separation. The second bathroom is well appointed and includes a full bath and modern freeze tiling.
The covered deck provides a great place to entertain family and friends. The elevation offers spectacular views and really typifies QLD living. This great deck will become your third living area and where you will spend considerable time. With plenty of room for the BBQ it?s perfect for those family get together? s or even that morning coffee or wine after the kids have gone to bed.
The fully fenced 872m2 block provides enough space for the kids and pets to safely play and has room for a pool. Under the house is an under cover car park plus a two bay area which can be a work shop, storage or gym area. There is extra parking adjacent to this area. The property is secure with a front fence and electric gates allowing the family pet to access the whole property.
With solar HWS, rain water tank plumbed to toilets and laundry, internal laundry with bench space, pot belly heating, extra storage, backing onto a bush setting plus more. Being just over 6 years old it?s modern and just perfect for the growing family. Situated in close proximity to all major arterial roads, train station, primary school and shopping facilities everything you need is a short drive away.
38 Overland Drive, Edens Landing at a glance:
4 Bedrooms
2 Bathrooms
2 Living Areas
Great Deck
Wonderful Views
This is just what you have been looking for!! To arrange your very own private inspection please call Jason Savage from All Properties Group now.

Air Conditioning

Toilets: 2
Built-In Wardrobes, Close to Schools, Close to Shops, Close to Transport, Fireplace(s)
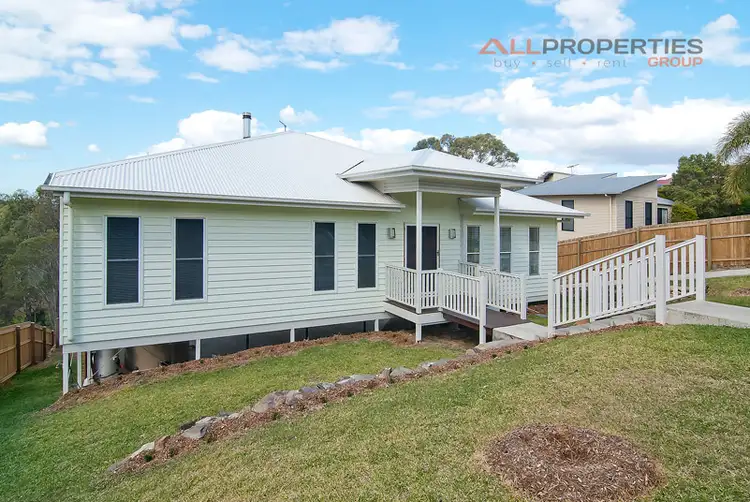
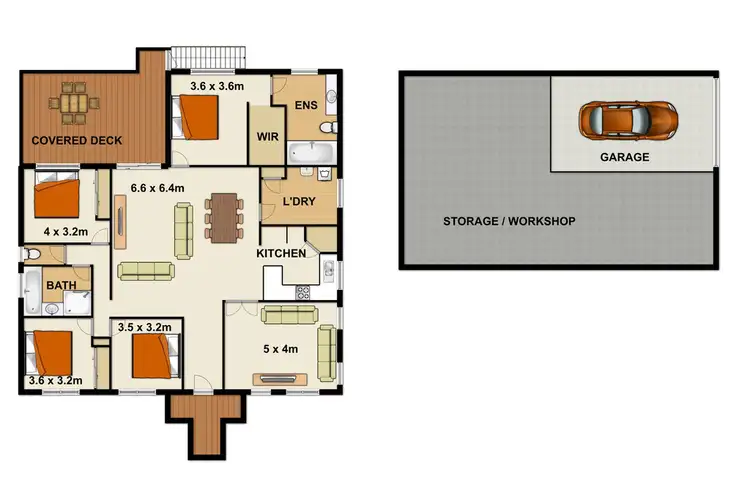
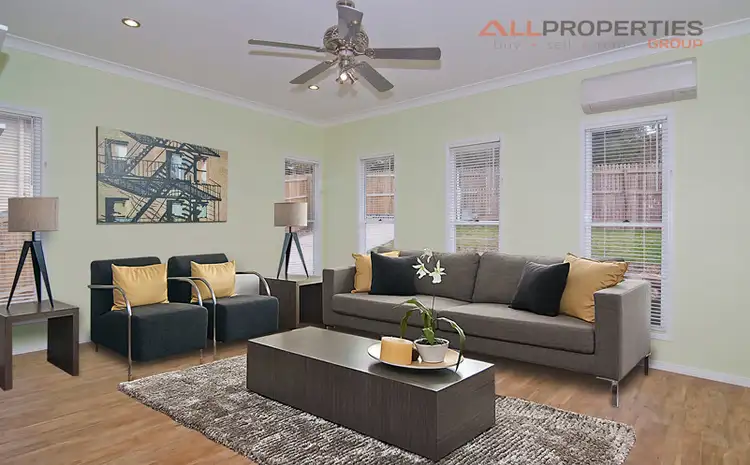
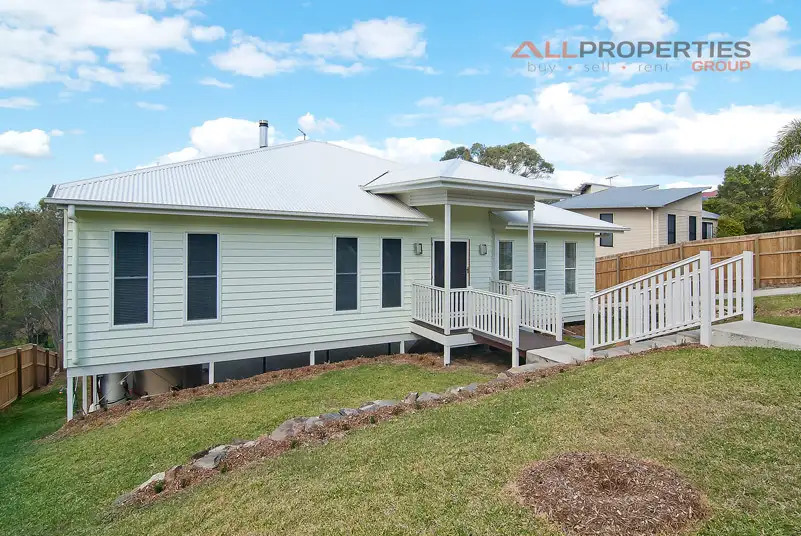


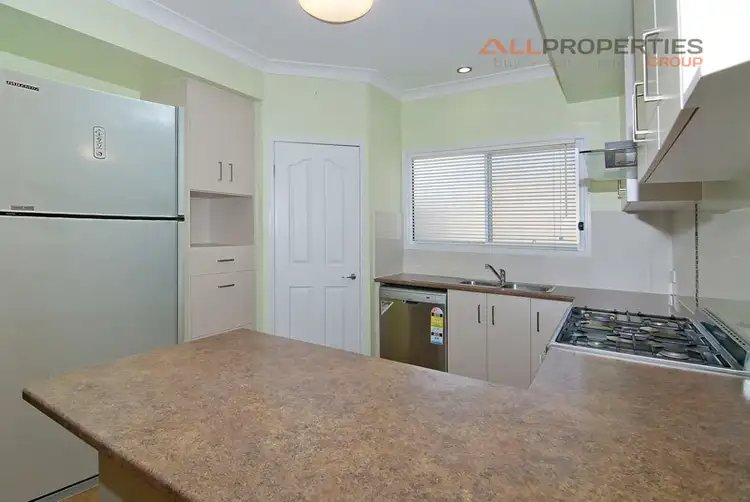
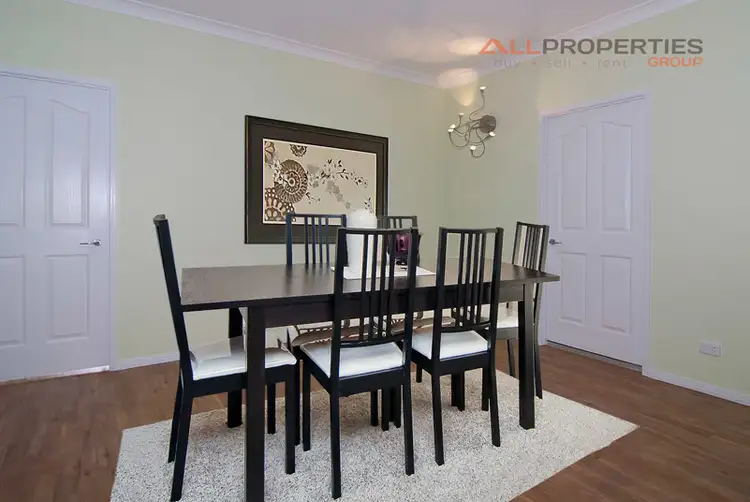
 View more
View more View more
View more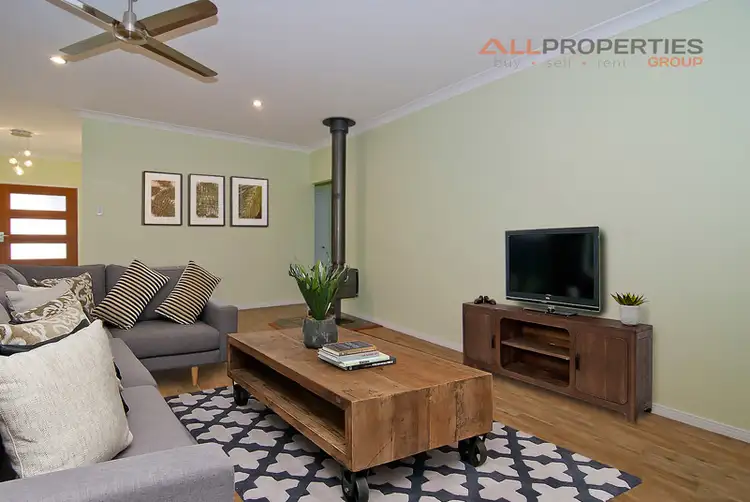 View more
View more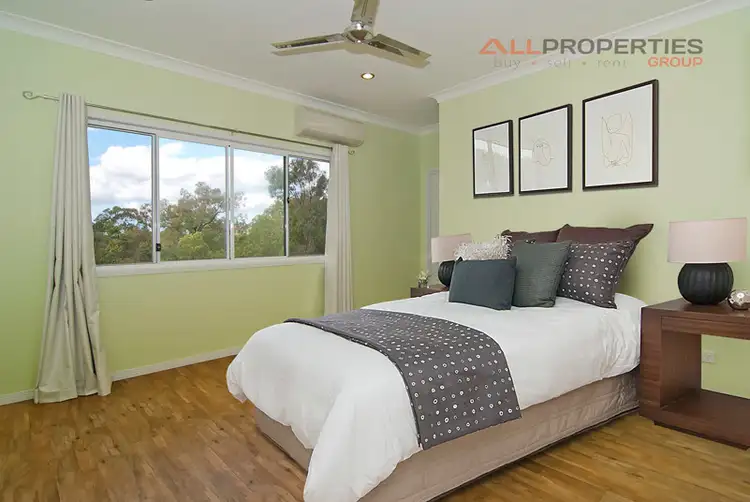 View more
View more
