What we love
Nestled just footsteps away from tranquil Lake Karrinyup parklands and the picturesque walking trails that surround beautiful Lake Gwelup, this stylish 4 bedroom 2 bathroom two-storey home encourages a modern low-maintenance “lock-up-and-leave” lifestyle for all involved. A securely-gated front yard – dominated by artificial turf – is perfect for both kids and pets, wrapping around to the rear of the property, via a hidden two-hole putting green down the side. The splendid north-facing backyard also plays host to lush green lawn and custom built-in seating, whilst being overlooked by a terrific covered outdoor alfresco-entertaining area – ceiling fan, gas bayonet for a barbecue and all.
Inside and downstairs, a tiled entry foyer makes an instant first impression, as does a spacious and carpeted front lounge/theatre room with a striking recessed ceiling and integrated audio speakers. Double doors reveal a commodious open-plan family, dining and kitchen area where gleaming wooden floorboards, under-stair storage, a gas bayonet for heating and two separate alfresco sliding doors flawlessly meet sparkling granite bench tops, a large walk-in scullery/pantry, a breakfast bar for quick bites, glass splashbacks, double sinks, quality tap fittings, a stainless-steel Beko dishwasher and exceptional Fisher and Paykel stainless-steel range-hood and five-burner gas-cooktop and oven appliances. Upstairs, the sleeping quarters – ensuring a fantastic separation in the floor plan – are headlined by a massive king-sized master-bedroom retreat with double privacy doors, a ceiling fan, a recessed ceiling, a generous walk-in wardrobe and a decent ensuite bathroom, comprising of a large double rain shower, twin “his and hers” vanity basins and a separate toilet, for good measure.
What to know
Extras include a feature entry door, bedroom carpets, ceiling fans and mirrored built-in robes to the 2nd/3rd/4th upper-level bedrooms, a separate bathtub, shower and toilet to the main upstairs bathroom, a top-floor linen press, a separate laundry off the kitchen (with a powder room, under-bench storage and external access to the rear), solar-power panels, ducted and zoned reverse-cycle air-conditioning, shadow-line ceiling cornices, feature skirting boards, NBN internet connectivity, external lighting, an instantaneous gas hot-water system, reticulation, low-maintenance gardens and a large remote-controlled double lock-up garage – with a storage area, a “drop zone” with its own built-in storage and internal shopper’s entry, for peace of mind.
Walk to Lake Gwelup Primary School, the local early-learning and childcare centre, bus stops and even Primewest Gwelup Shopping Centre from here, with the prestigious Lake Karrinyup Country Club and golf course, the stunning multi-million-dollar Karrinyup Shopping Centre redevelopment, other top schools, public transport, pristine swimming beaches and the freeway also within a very close proximity, for living convenience. What a wonderful place to call home.
Who to talk to
To find out more about this property, you can contact agent Russell Dohmen on 0415 276 839, or by email at [email protected].
Main features
- 4 bedrooms, 2 bathrooms
- 2 downstairs living areas
- Wardrobes in every bedroom – all upstairs
- Outdoor alfresco entertaining
- Securely-gated front yard
- Double garage with storage and shopper’s entry
- Solar-power panels
- Easy-care 308sqm (approx.) block
- Built in 2009 (approx.)
Disclaimer:
This information is provided for general information and marketing purposes only and is based on information provided by the Seller and may be subject to change. No warranty or representation is made as to its accuracy and interested parties should place no reliance on it and should make their own independent enquiries. Property is being sold as is. The seller reserves the right to accept an offer at anytime.
Furthermore, we strongly advise that you verify all information provided before making any decisions related to buying, selling, leasing, or renting real estate
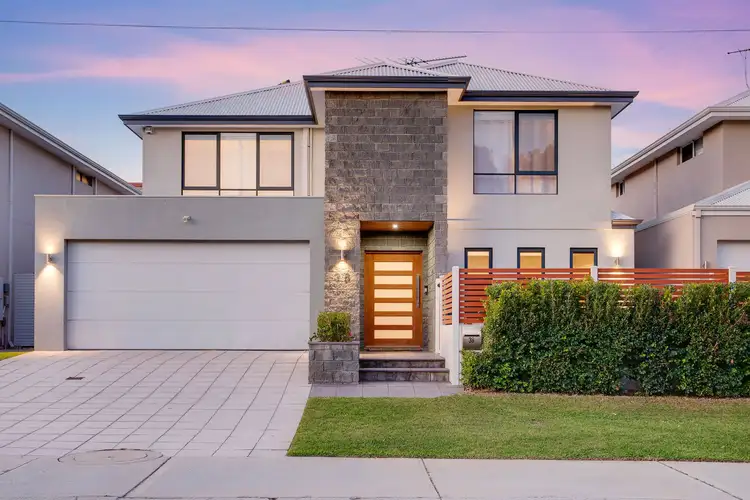

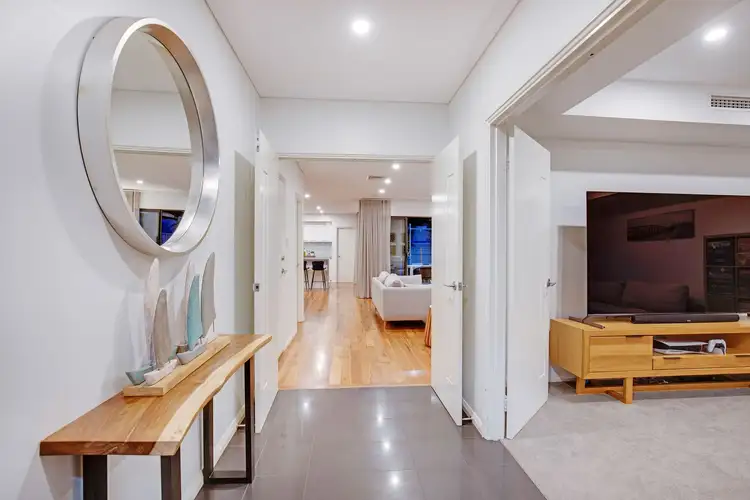
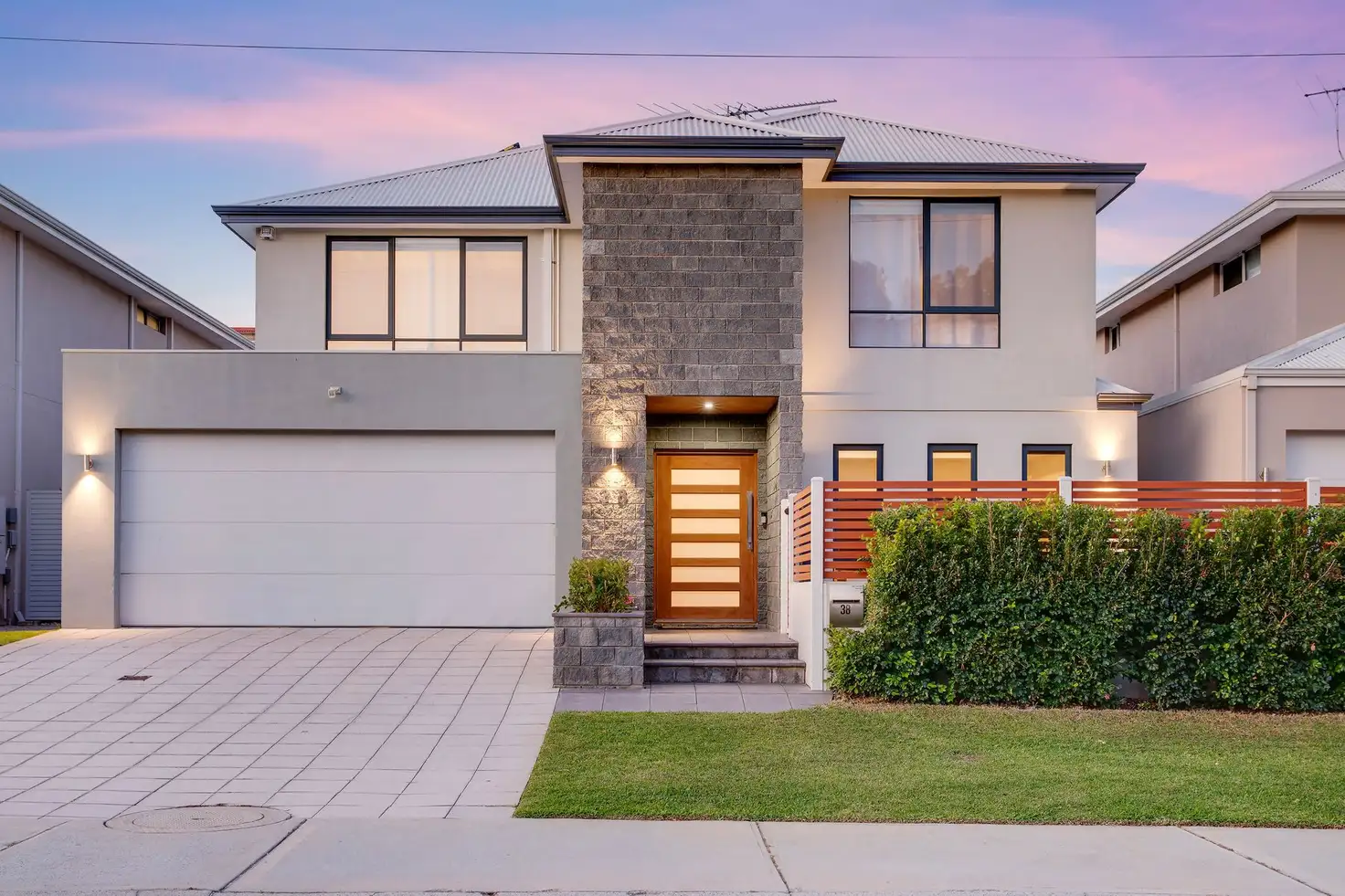


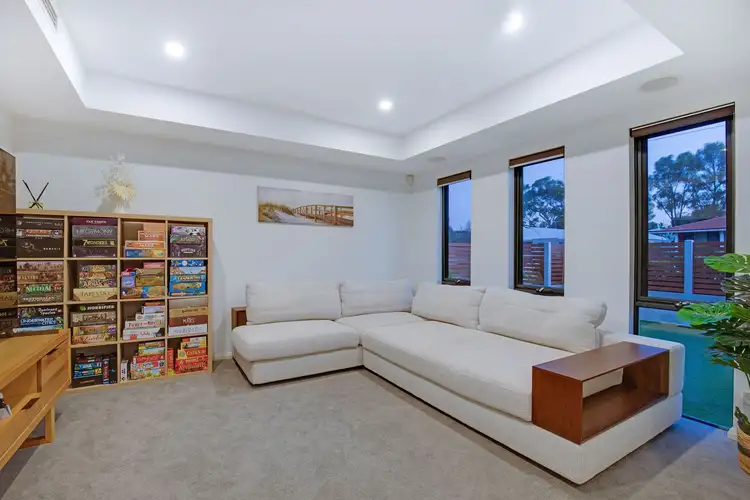
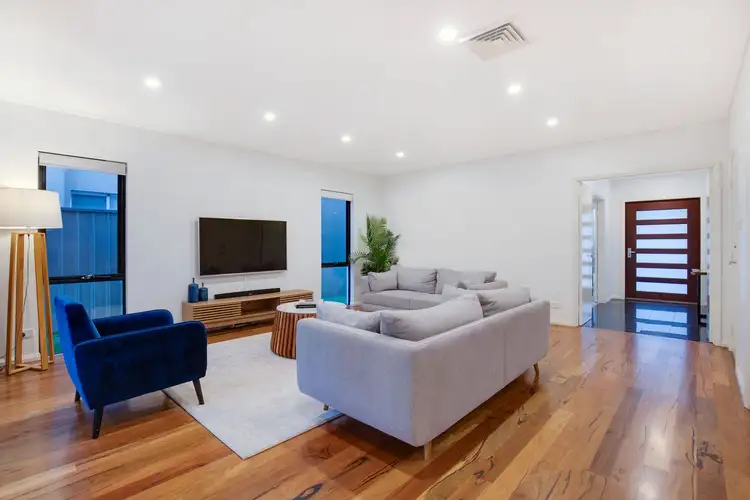
 View more
View more View more
View more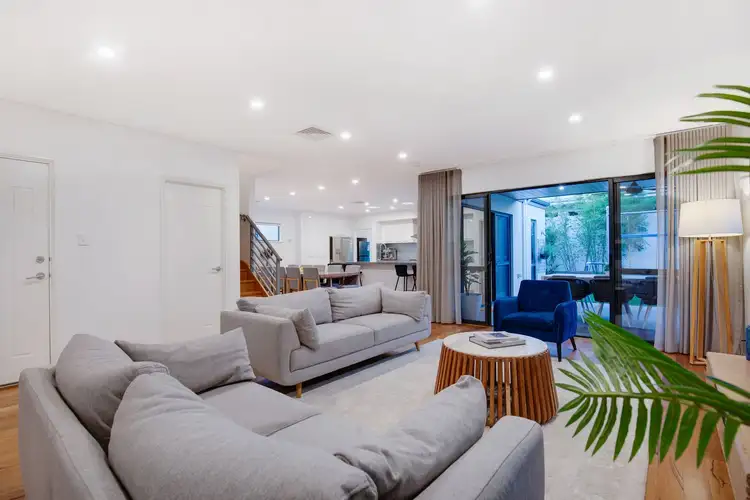 View more
View more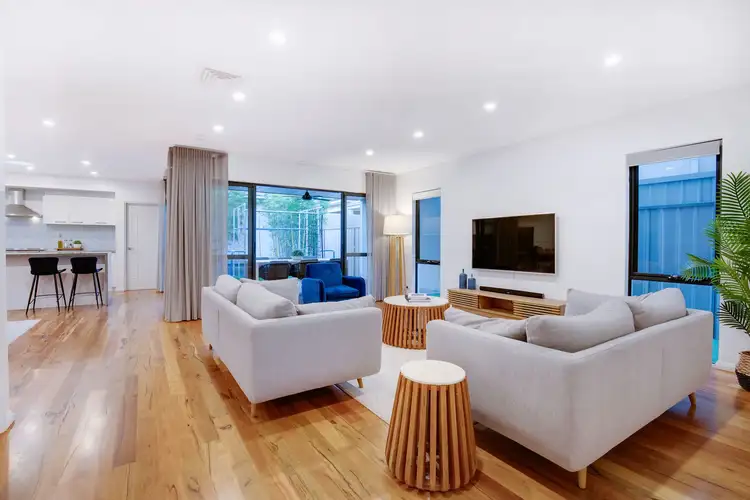 View more
View more
