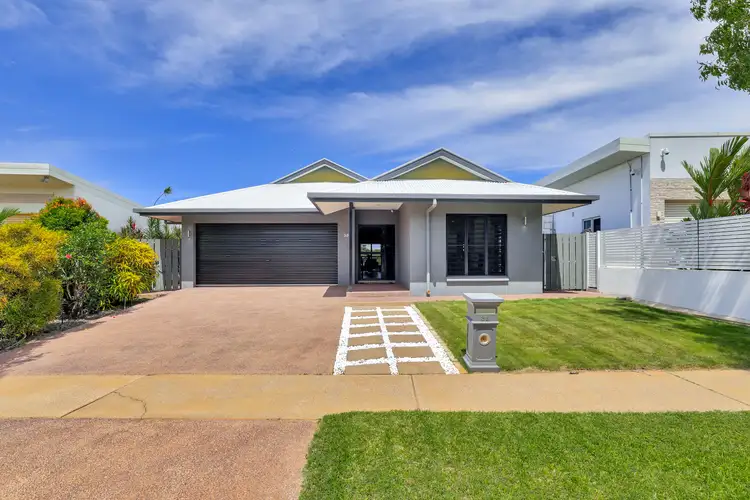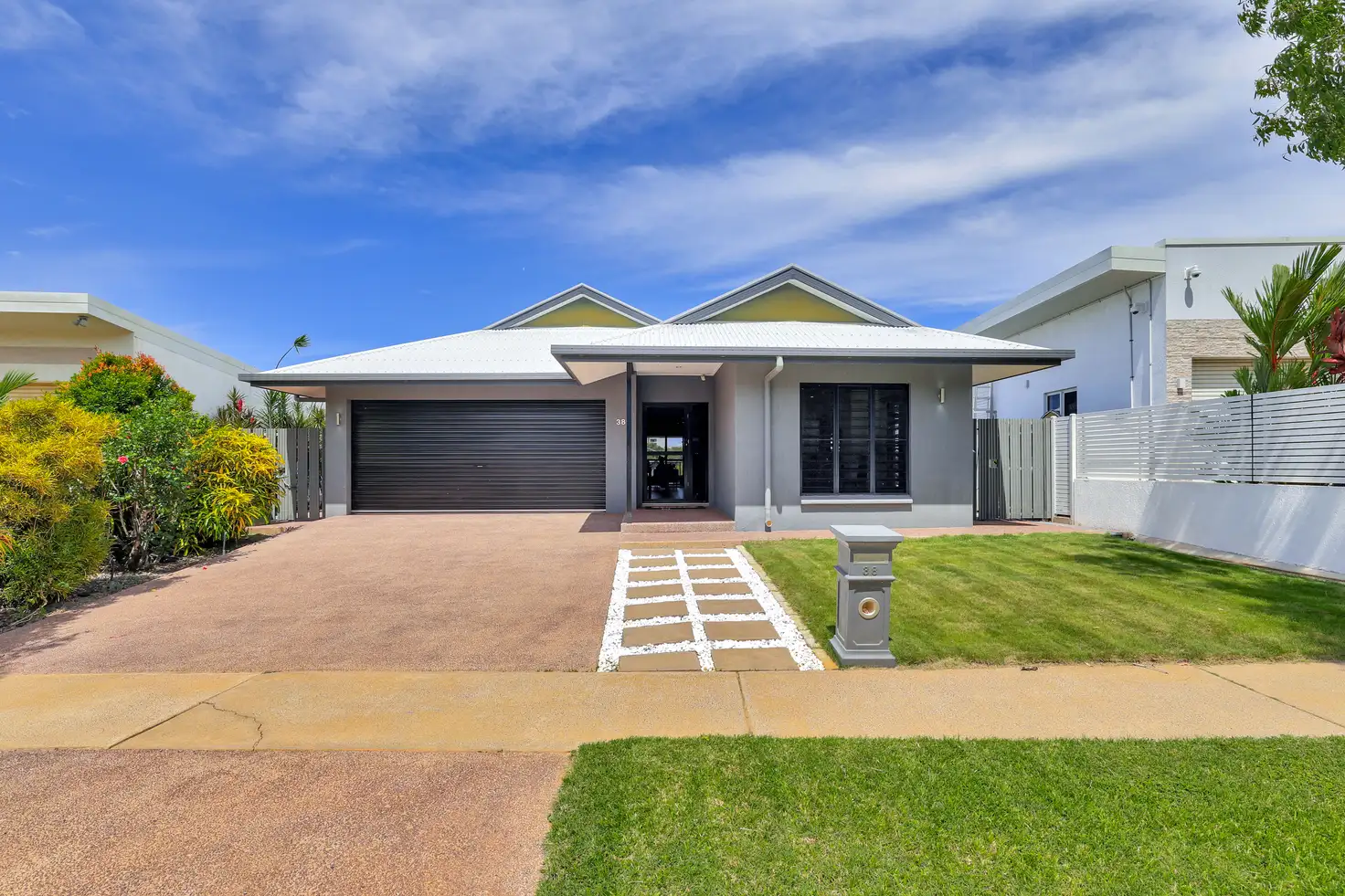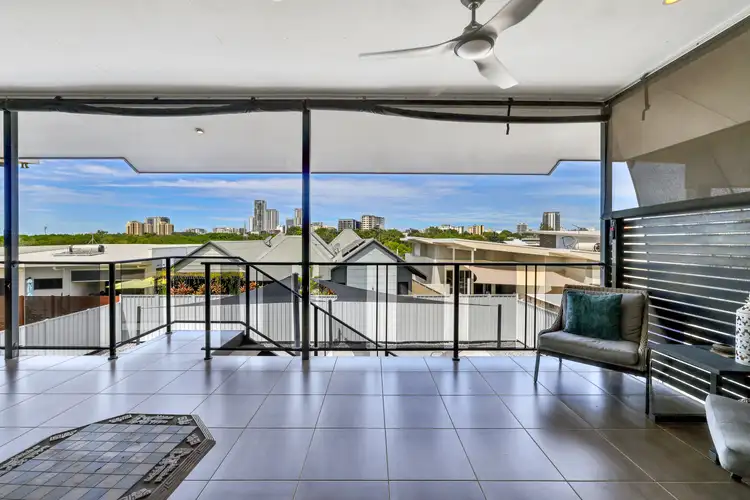FOR ALL PROPERTY INFORMATION, please copy and paste the code below to your preferred web browser.
https://vltre.co/RpUT8u
Key Details:
Council Rates: $2,400 Per Annum (Approximately)
Easements: None Found
House Area: 260m²
Land Area: 574m²
Pool: Yes - 45,000L
Property Status: Vacant Possession at Settlement
Rental Estimate: $950 - $1,050 Per Week (Approximately)
Sellers Conveyancing Agent: Jarrett Lawrie Conveyancing
Solar Panels: Yes - 4.5 Kw System
Year Built: 2010
Zoning: SD20 (Specific Use)
City Views, Suburban Serenity - A Hidden Gem Just Minutes from the Heart of It All
High-End Living on the Edge of the City - Immaculate, Low-Maintenance, and Just Minutes from It All
Perched in a whisper-quiet street only moments from Darwin's buzzing city heart, 38 Ruddick Circuit offers the perfect blend of quality, comfort, and location. With sweeping views of the city skyline and a layout that feels more boutique hotel than suburban home, this two-level residence is ideal for those chasing convenience without compromise.
From morning coffee runs to sunset cocktails, this home places you in the middle of it all-a short Uber to the Waterfront and Cullen Bay, moments from vibrant bars, cafes, and restaurants.
Inside, It's All About Easy, Elegant Living
Upstairs, the open-plan design welcomes you with light-filled living and dining zone framed by louvred windows and dual sliding doors that lead to a stunning entertainer's balcony. Here, city views stretch out before you - ideal for catching NYE fireworks, Darwin sunsets, or just soaking in the atmosphere after a long day.
The kitchen is high-spec and ready for anything, with a generous stone-topped island bench, breakfast bar seating, 70cm oven, loads of storage, and cupboard space. Whether you're prepping for a dinner party or enjoying a quiet night in, it's designed to impress.
A versatile 4th bedroom or home office and a guest powder room complete the upper level-perfect for those working from home or hosting visitors.
Downstairs Retreats for Privacy and Peace
The lower level features three bedrooms, including two with private ensuites and built-in robes-ideal for multi-generational families, guests, or older teens wanting their own space. A second living area downstairs makes the perfect media room, study zone, or chill-out space.
The main bathroom cleverly integrates the laundry, and every finish is designed with both practicality and style in mind.
Outside Entertaining Made Effortless
Step outside to a generous covered entertaining area overlooking the resort-style swimming pool, shaded by a sail and surrounded by tropical gardens. The low-maintenance yard is easy to care for, with just enough greenery to feel lush without becoming a chore.
Practical extras include:
• Dual garage parking with storage space
• Side access and shaded utility area for bikes or tools
• Easy-care lawns and garden beds
Why You'll Love It:
• Show-stopping city views and skyline sunsets
• Only 7 minutes to the CBD, Casino, and Waterfront
• Walk to Cullen Bay, the Esplanade, and Botanical Gardens
• Two master-style suites, perfect for flexibility and privacy
• Stylish, hotel-like interiors with high-quality finishes
• Low-maintenance lifestyle - spend weekends living, not mowing
• Excellent entertaining zones both indoors and out
• Ducted air-conditioning, modern appliances, and thoughtful storage
Whether you're a busy professional, an investor seeking high rental appeal, or simply chasing a premium lifestyle with everything on your doorstep - 38 Ruddick Circuit delivers.
This is the one where you stop compromising and start living!








 View more
View more View more
View more View more
View more View more
View more
