Spilling across 243sqm of magical internal living space that oozes entertaining potential, this stunning modern contemporary family home breathes new life into an often overlooked yet utterly breath taking scenic stretch of exclusive residences that offer a picturesque lifestyle most can only dream of.
Showcasing superb interior design perfect for the modern household who enjoy quality family time as much as hosting and entertaining, the incredible open-plan living, dining, family and lounge area combine for one spectacular space to live, laugh and savour seamless indoor-outdoor fun as sunny afternoons and balmy twilight evenings on the breezy deck transition to cosy evenings with crackling combustion heater and fireplace for idyllic nights in. Headlined by a sprawling, stone-topped chef's zone flush with endless elegant cabinetry inspiring culinary triumphs for friends and family - this entire level captures sweeping countryside views teeming with native wildlife as well as an indescribable tranquillity.
With a wonderfully adaptable floorplan speaking to established and growing families, you'll find two good-sized bedrooms resting near the designer main bathroom, luxurious master with decadent dual-vanity ensuite and huge walk-in robe, while stepping down a spiral staircase offers a fantastic rumpus room or easy 4th bedroom/retreat for the lucky teen. There's meandering front and back yards too where neat gravel paths meet native gardens and towering trees as well as patios, shaded alfresco areas and a cement observation deck with firepit to cap-off true countryside-vibe living.
For those in search of the Hills' life without the price-tag of Stirling or Crafers, then let 38 Yarrabee Road be your dream destination. Inviting a peace and quiet lifestyle mixed with enriching outdoor adventure literally on your doorstep, cooee to charming hills villages like Summertown, Uraidla and Piccadilly, while all the appeal of the eastern suburbs is an easy 10-minute driveway that'll see you to local restaurants, popular cafés and Burnside Village for all your everyday needs and necessities.
WHAT WE LOVE
• Stunning open-plan entertaining spilling with natural light, free-flowing dining, family and soft-carpeted sunken lounge with crackling combustion heater, cosy fireplace and split-system AC
• Updated designer kitchen flush with crisp cabinetry, spacious stone bench tops, pendant lighting, gleaming stainless appliances and clever bi-fold windows opening directly to an incredible outdoor deck with pitched pergola for all-weather entertaining
KEY FEATURES
• Luxuriously master bedroom with wide windows, ceiling fan, generous WIR and decadent ensuite
• 2 good-sized both with soft carpets and BIRs
• Downstairs rumpus or ideal teenage retreat/4th bedroom
• Beautiful open-air office/study area
• Stylish main bathroom with walk-in shower
• Sunny patio area, charming shaded alfresco and neat, meandering gardens and paths
• Picture-perfect views over the scenic Cleland Conservation Park
• Separate storage/workshop
• Ample off street parking for up to 6 cars
LOCATION
• Lovely nature trails and reserves right at your doorstep
• Moments to Summertown, Uraidla, Piccadilly and less than 15-minutes to Crafers and Stirling
• Zoned for Uraidla Primary and Norwood International College
• 10-minutes to Burnside Village as well as a raft of cafés, restaurants and delicious takeaway eateries in between
Auction Pricing - In a campaign of this nature, our clients have opted to not state a price guide to the public. To assist you, please reach out to receive the latest sales data or attend our next inspection where this will be readily available. During this campaign, we are unable to supply a guide or influence the market in terms of price.
Vendors Statement: The vendor's statement may be inspected at our office for 3 consecutive business days immediately preceding the auction; and at the auction for 30 minutes before it starts.
Norwood RLA 278530
Disclaimer: As much as we aimed to have all details represented within this advertisement be true and correct, it is the buyer/ purchaser's responsibility to complete the correct due diligence while viewing and purchasing the property throughout the active campaign.
Ray White Norwood are taking preventive measures for the health and safety of its clients and buyers entering any one of our properties. Please note that social distancing will be required at any open inspection.
Property Details:
Council | Adelaide Hills
Zone | HF - Hills Face\\
Land | 960sqm(Approx.)
House | 506sqm(Approx.)
Built | 1972
Council Rates | $1772.05pa
Water | $TBC pq
ESL | $423.50 pa
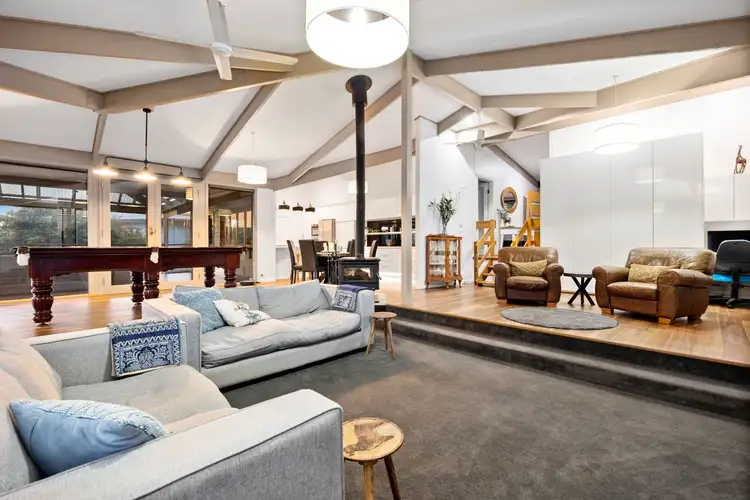
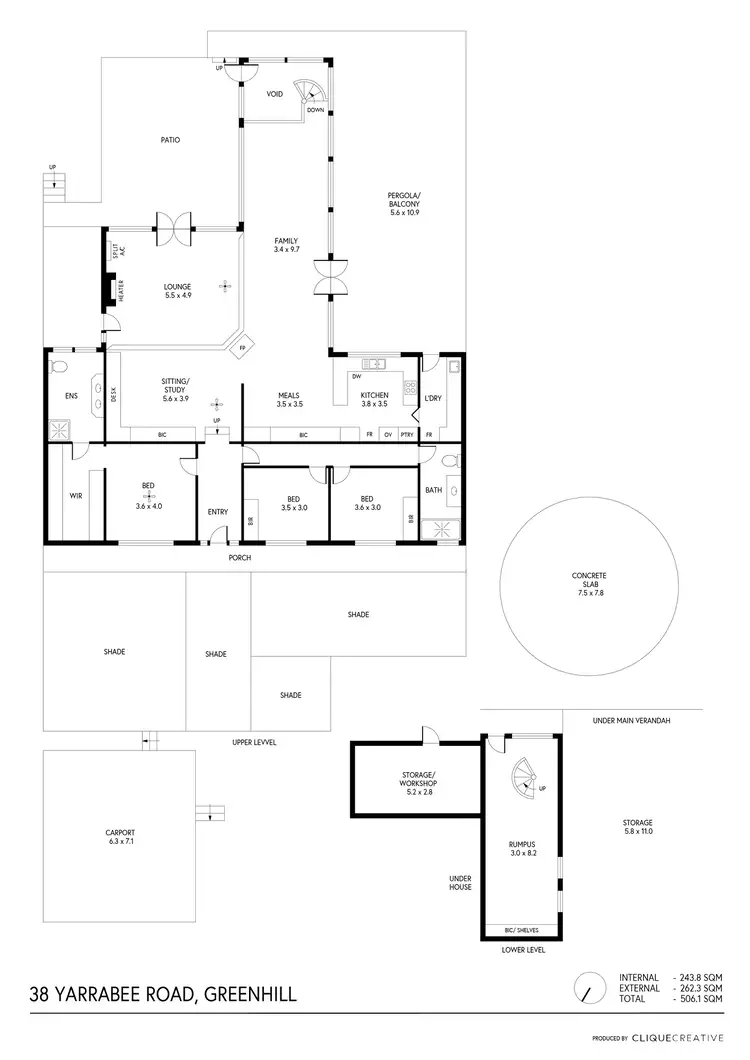
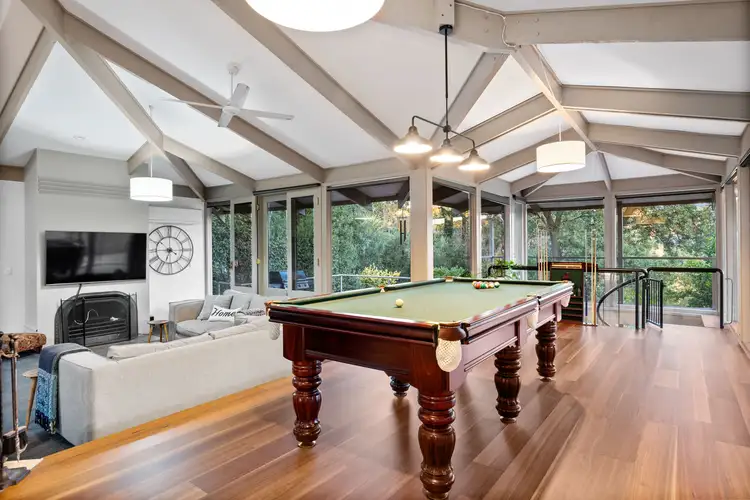
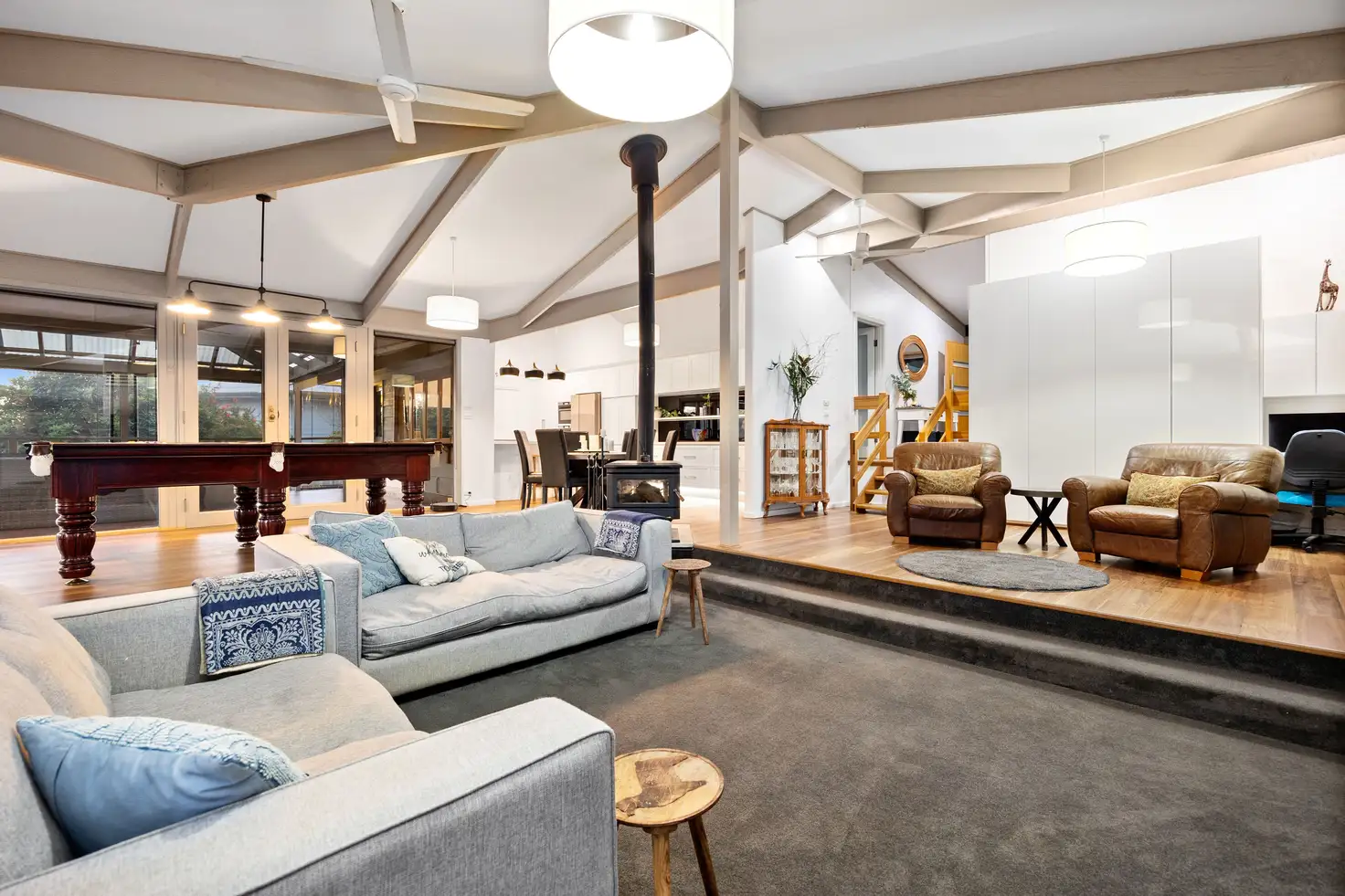


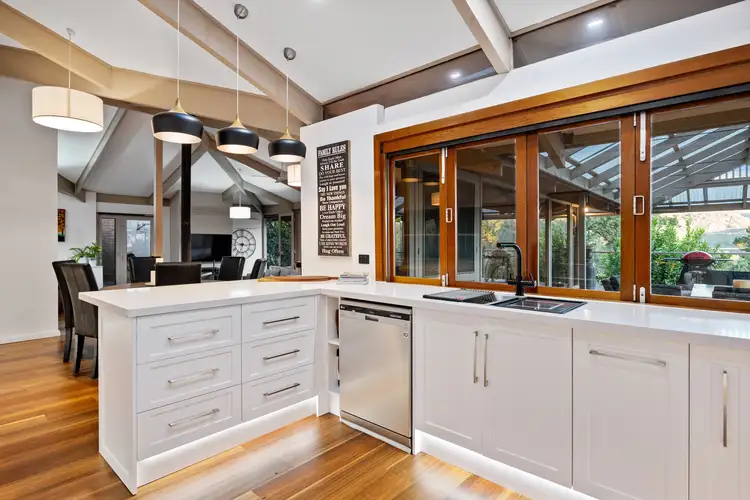
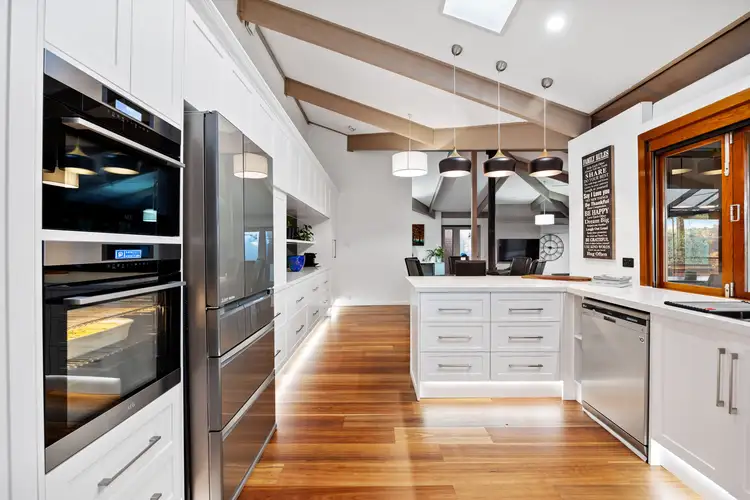
 View more
View more View more
View more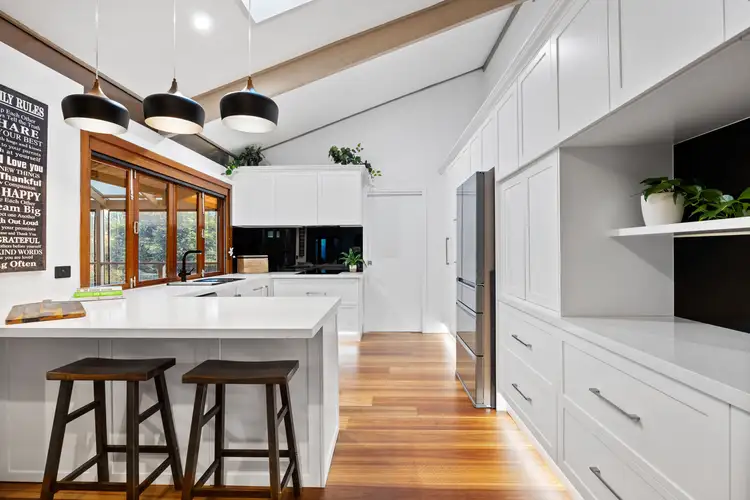 View more
View more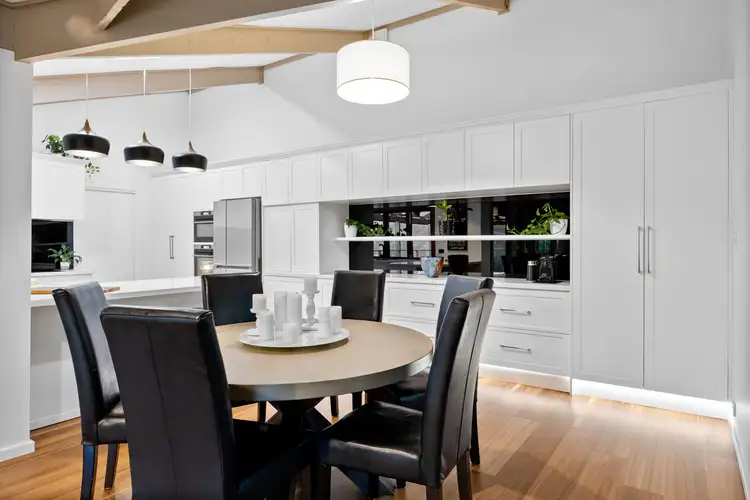 View more
View more
