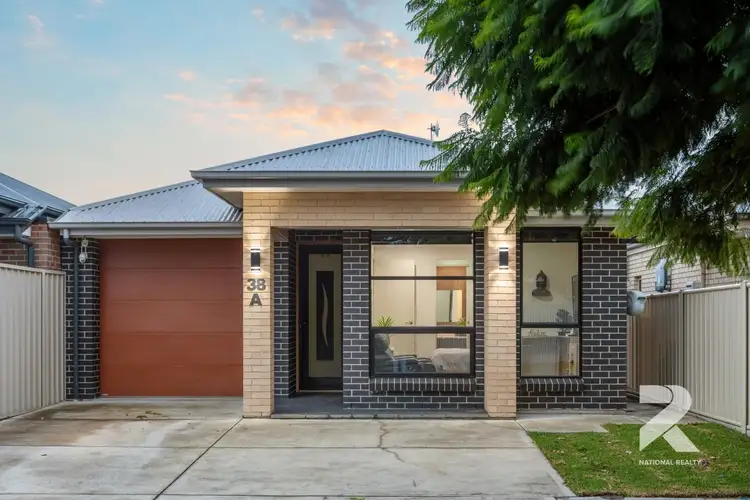$935,000
4 Bed • 2 Bath • 3 Car • 336m²



+18
Sold





+16
Sold
38A Royal Terrace, Royal Park SA 5014
Copy address
$935,000
- 4Bed
- 2Bath
- 3 Car
- 336m²
House Sold on Thu 9 May, 2024
What's around Royal Terrace
House description
“Effortless, Quality Low Maintenance Living on Royal Terrace”
Property features
Building details
Area: 236m²
Land details
Area: 336m²
Interactive media & resources
What's around Royal Terrace
 View more
View more View more
View more View more
View more View more
View moreContact the real estate agent

David Paladino
National Realty
0Not yet rated
Send an enquiry
This property has been sold
But you can still contact the agent38A Royal Terrace, Royal Park SA 5014
Nearby schools in and around Royal Park, SA
Top reviews by locals of Royal Park, SA 5014
Discover what it's like to live in Royal Park before you inspect or move.
Discussions in Royal Park, SA
Wondering what the latest hot topics are in Royal Park, South Australia?
Similar Houses for sale in Royal Park, SA 5014
Properties for sale in nearby suburbs
Report Listing
