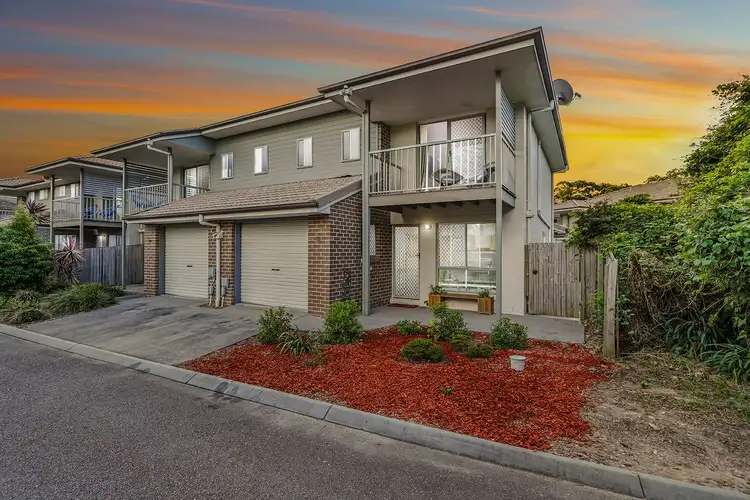Price Undisclosed
3 Bed • 2 Bath • 1 Car • 138m²



+13
Sold





+11
Sold
39/259 Albany Creek Road, Bridgeman Downs QLD 4035
Copy address
Price Undisclosed
- 3Bed
- 2Bath
- 1 Car
- 138m²
House Sold on Tue 16 Feb, 2021
What's around Albany Creek Road
House description
“What a Great Position ....”
Land details
Area: 138m²
Interactive media & resources
What's around Albany Creek Road
 View more
View more View more
View more View more
View more View more
View moreContact the real estate agent

Sonya Treloar
Ray White - Bridgeman Downs
5(22 Reviews)
Send an enquiry
This property has been sold
But you can still contact the agent39/259 Albany Creek Road, Bridgeman Downs QLD 4035
Nearby schools in and around Bridgeman Downs, QLD
Top reviews by locals of Bridgeman Downs, QLD 4035
Discover what it's like to live in Bridgeman Downs before you inspect or move.
Discussions in Bridgeman Downs, QLD
Wondering what the latest hot topics are in Bridgeman Downs, Queensland?
Similar Houses for sale in Bridgeman Downs, QLD 4035
Properties for sale in nearby suburbs
Report Listing
