$695,000
4 Bed • 2 Bath • 4 Car • 763m²
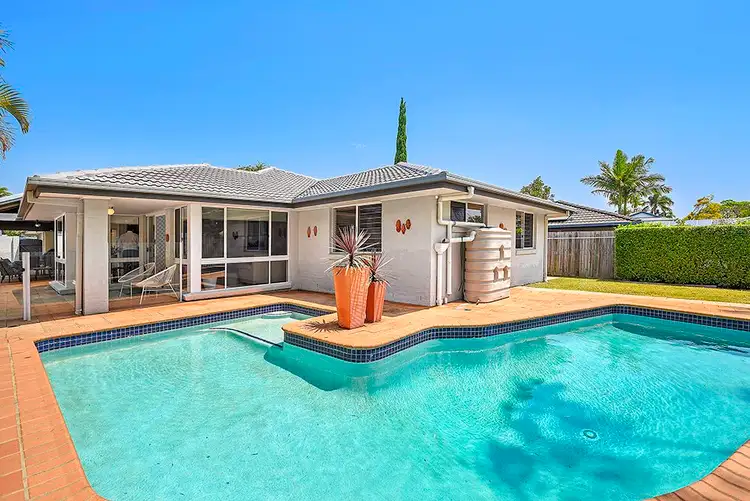
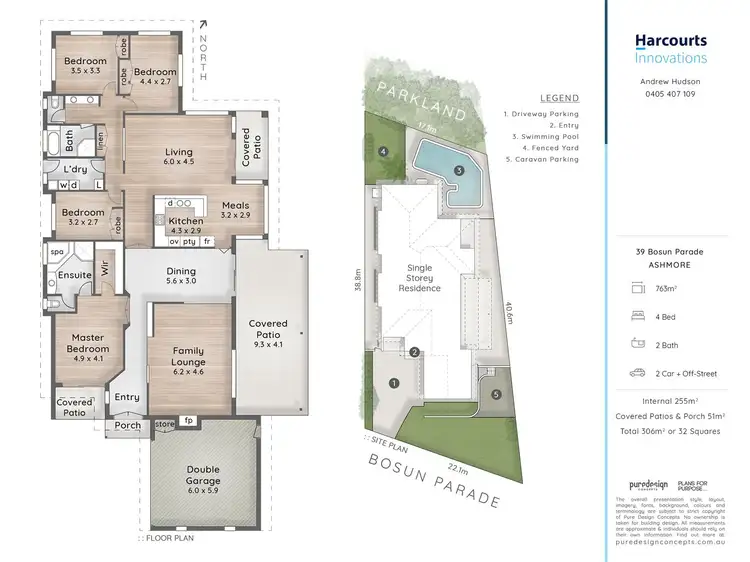
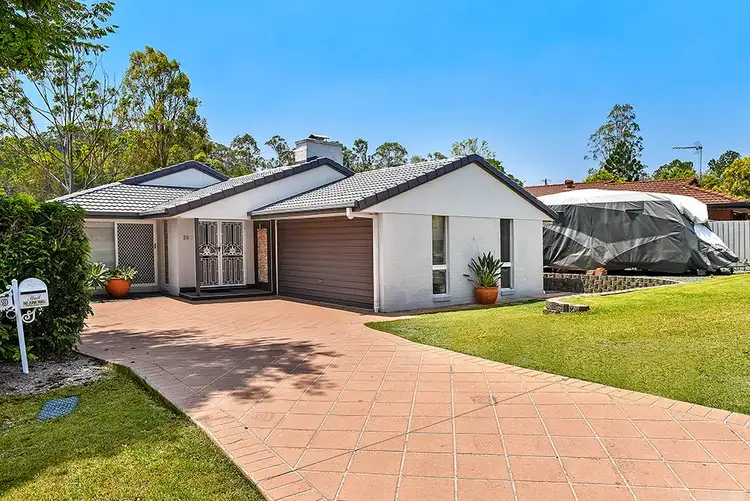
+14
Sold
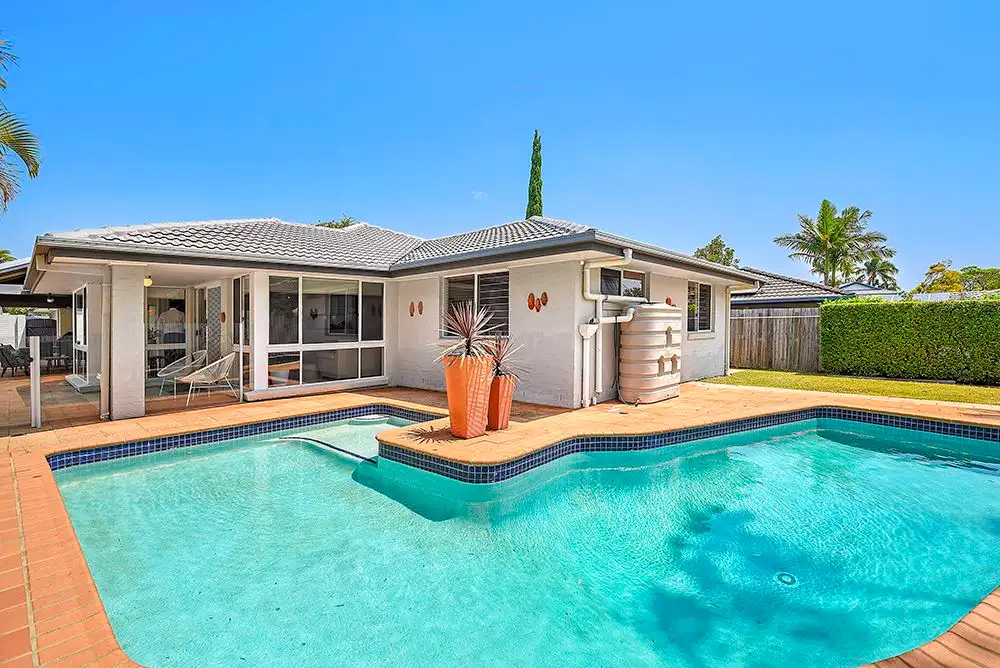


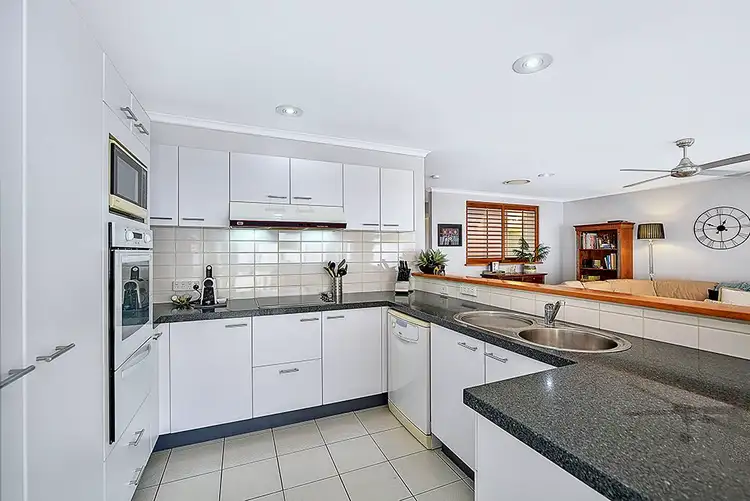
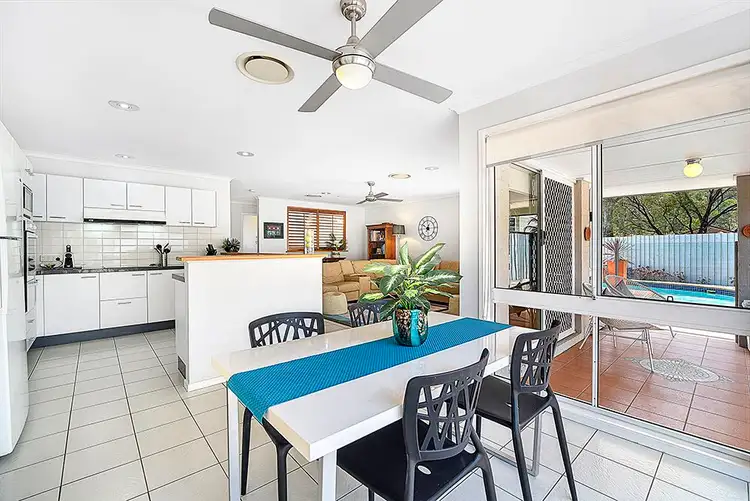
+12
Sold
39 Bosun Parade, Ashmore QLD 4214
Copy address
$695,000
- 4Bed
- 2Bath
- 4 Car
- 763m²
House Sold on Wed 4 Dec, 2019
What's around Bosun Parade
House description
“Large, charming home in prime location!”
Property features
Land details
Area: 763m²
Interactive media & resources
What's around Bosun Parade
 View more
View more View more
View more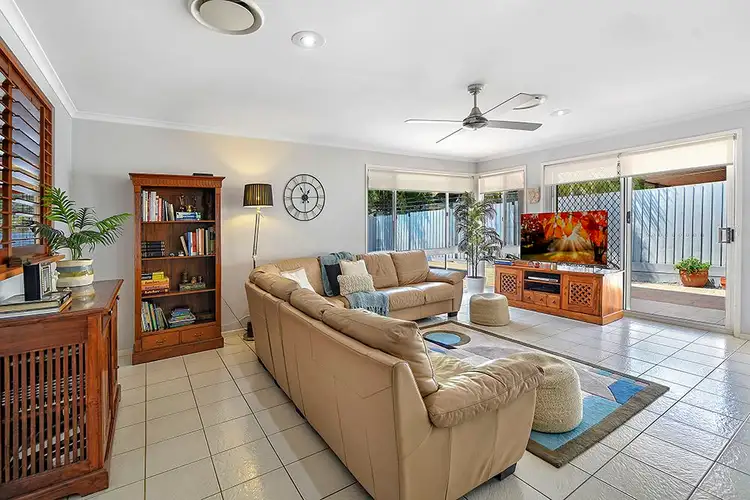 View more
View more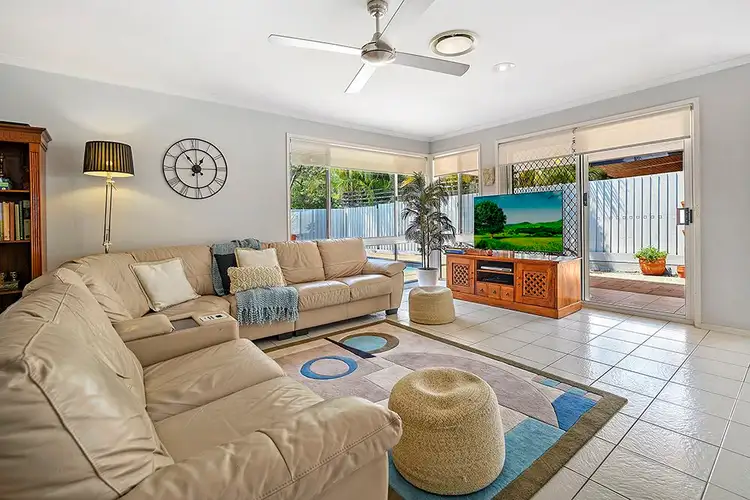 View more
View moreContact the real estate agent

Andrew Hudson
Harcourts Innovations Ashmore
0Not yet rated
Send an enquiry
This property has been sold
But you can still contact the agent39 Bosun Parade, Ashmore QLD 4214
Nearby schools in and around Ashmore, QLD
Top reviews by locals of Ashmore, QLD 4214
Discover what it's like to live in Ashmore before you inspect or move.
Discussions in Ashmore, QLD
Wondering what the latest hot topics are in Ashmore, Queensland?
Similar Houses for sale in Ashmore, QLD 4214
Properties for sale in nearby suburbs
Report Listing
