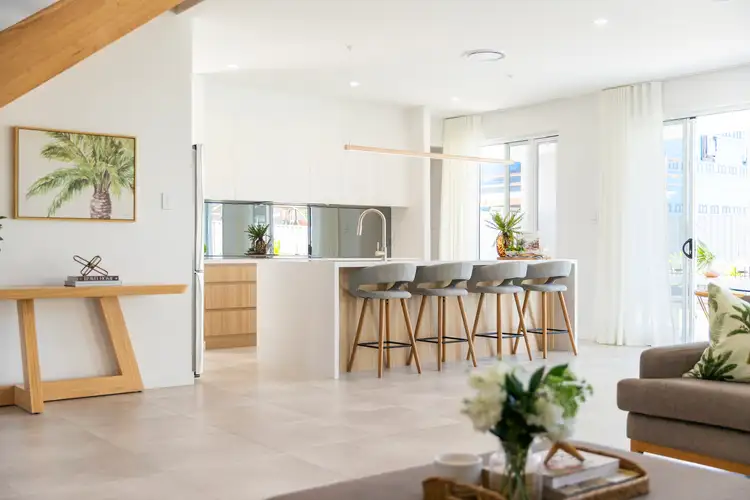“SOLD BY DIANNE CLARKE TEAM!”
DESIGNER ENTERTAINER WITH LAKE VIEWS & SIDE ACCESS!
Showcasing the superb results of a custom design whilst boasting exceptional family and entertaining credentials, this large double storey home is of first-rate calibre in a location to love! Nestled in a high-quality Newport Lake enclave and enjoying access to lifestyle precincts, there are five bedrooms accommodating the largest of families with an overriding sense of sophistication.
Intelligently designed to capitalise on a favoured north/south orientation, a striking modern façade offers the first glimpse of the finery to come. A gorgeous timber staircase takes centre stage in the entrance before the vast open-plan layout draws you in; abundant glass framing a massive open-plan living and dining whilst upstairs a separate media room has access to the front balcony with stunning lake views. Stylish tiled floors flow into the large kitchen where extensive storage sits within streamlined joinery. Gourmet Bosch appliances ensure flawless catering, as does a huge butler's pantry and expansive stone including a huge island.
Sliding doors capture sea breezes whilst also allowing easy indoor/outdoor flow to the large alfresco entertaining; covered and including gas connection and a favoured northerly aspect. The plunge pool is ready for summer relaxation with the fenced yard perfect for kids!
There are four built-in bedrooms upstairs with a fifth one ideally set on the lower level for guest versatility. Extensive large corner glass window and 3 banks louvres offering glorious lake views from the master bedroom which also benefits from a custom built walk-in robe and luxurious en-suite fitted with dual vanity, textured tiling and a freestanding bath.
The family bathroom also boasts similar refined fixtures whilst a third full-sized bathroom downstairs offers two-way access. Additional features include a huge laundry with storage, ducted and zoned air-conditioning, irrigated landscaping, a double remote garage and side access.
The seaside lifestyle is set to be enjoyed with easy access to the famed waterfront precincts as well as numerous dining, shopping and schooling. In addition, the new Newport Market Place is set to open in November 2022 ready to have retail, gym, beauty and more right at your door!
- 448m2 block
- Custom-designed double-storey with 341m2 of under roof living
- Zoned Ducted air-conditioning throughout (Actron Air - 7 zones energy efficient)
- Vast open/plan living and dining with superb natural light
- Upstairs media room with alfresco balcony
- Deluxe kitchen with exceptional storage, butler's pantry, sleek stone and Bosch appliances
- Large covered alfresco living with hot & cold water connection and north aspect
- Large 6x3m in-ground plunge swimming pool that is positioned on the north end of the block for extended swimming times throughout the year
- Fully fenced backyard with side access, immaculate landscaping includes irrigated grass and gardens
- Five built-in bedrooms; one downstairs with direct bathroom access
- Large master with feature louvered viewing window out to the lake and exquisite en-suite with textured tiling
- Two additional full-sized bathrooms with high-end designs plus a powder room
- Stunning void works extremely well in creating space and bringing light into the house
- Solid Victorian Ash timber staircase with glass & timber framing
- Large separate laundry with built-in cabinetry and laundry shoot
- Plenty of storage throughout including large linen cupboards to both levels
- 6m long x 6.4m wide Double remote garage plus huge built-in storage
- Electric hot water (energy efficient heat pump)
- In the heart of desired waterfront and shopping precincts
A stone's throw to Newport Market Place!
OPENING NOVEMBER 2022!
A vast array of amenities, a marketplace of cafes, restaurants, groceries, pharmacy, gym, hair, beauty & other retail stores!!! We can't wait!!!
LOCATED
- 25km to Brisbane Airport
- 35km to Brisbane's CBD
- 5 minutes drive to Scarborough and Redcliffe Beaches, Restaurants, Cafe's, parks, and weekend markets
- 3 minutes drive to Kippa-Ring Shopping Centre with Coles, Woolworths, Kmart, Hoyts Cinema & Specialty Stores
- 15 minutes drive to Westfield North Lakes, Ikea & Costco
- 45 minutes drive to the Sunshine Coast
- 12 minutes drive to the Redcliffe Golf Course
Minutes to the Kippa-Ring train & bus station
Enjoy living near the best Private and Public schools Brisbane has to offer. Located in the Redcliffe High School catchment.

Air Conditioning

Balcony

Broadband

Built-in Robes

Dishwasher

Ducted Cooling

Ducted Heating

Ensuites: 1

Fully Fenced

Living Areas: 1

Outdoor Entertaining

Pet-Friendly

Pool

Remote Garage

Reverse Cycle Aircon

Rumpus Room

Secure Parking

Toilets: 3
Area Views, Close to Schools, Close to Shops, Close to Transport, Heating, Pool, Prestige Homes, reverseCycleAirCon








 View more
View more View more
View more View more
View more View more
View more
