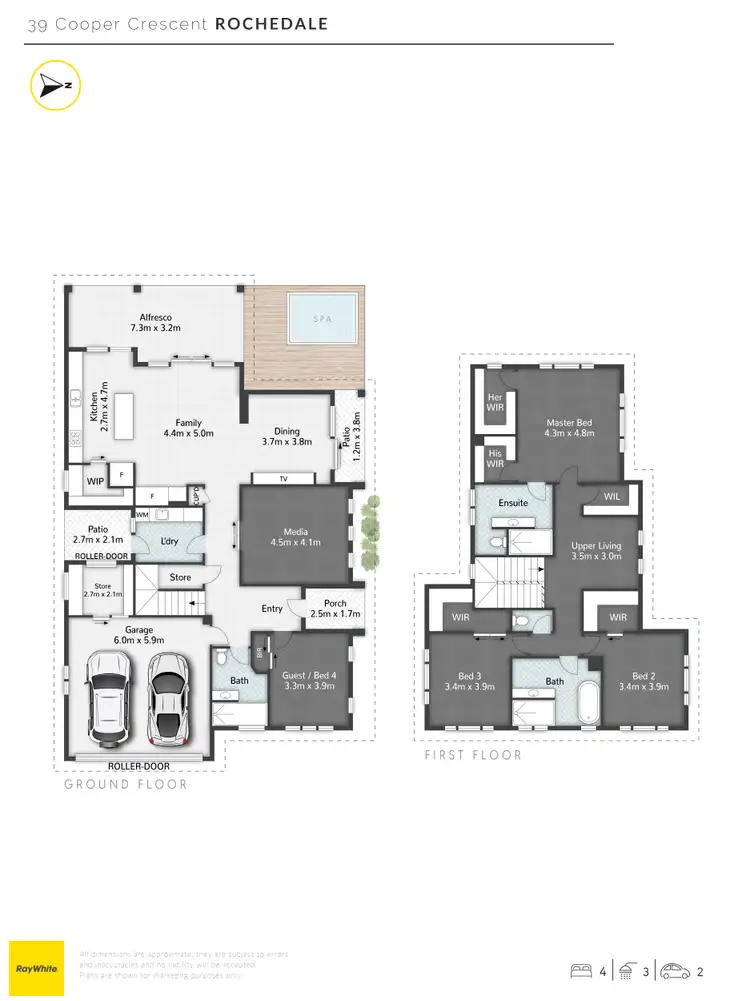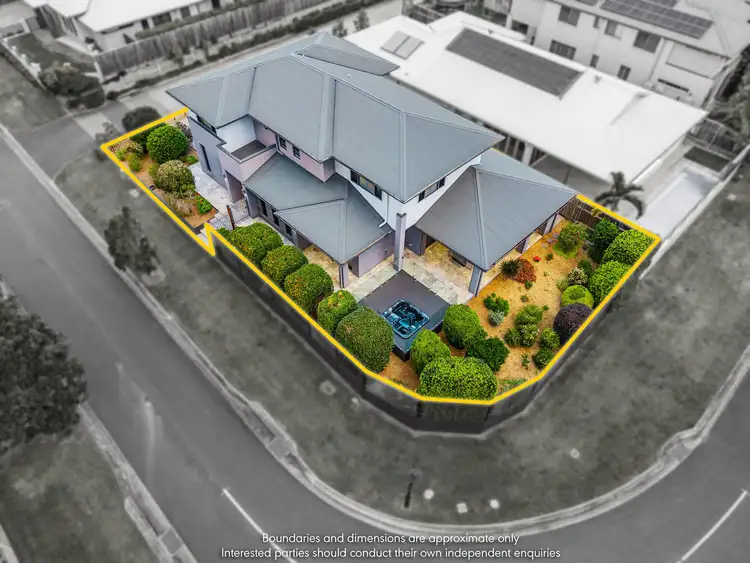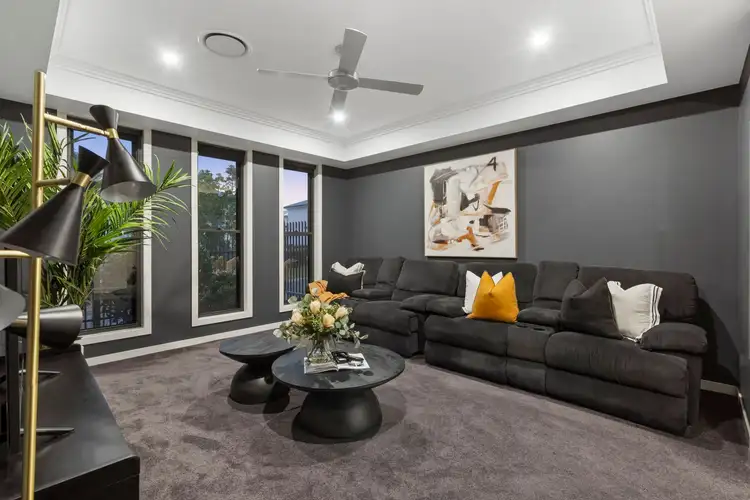Proudly positioned on an elevated 534m² corner block in one of Rochedale's most tightly held streets, this architecturally designed residence by Tim Lowe Building Design offers a lifestyle of sophistication, comfort, and seamless indoor-outdoor entertaining.
From the moment you step inside, you'll be impressed by the thoughtful layout. Featuring four spacious bedrooms-including a guest bedroom with full bathroom conveniently located on the ground floor-this home is ideal for growing families, multigenerational living, or those who simply desire flexible living arrangements.
The expansive open-plan living and dining area is the true heart of the home, complemented by multiple additional living zones including a family lounge, media room, and an upstairs retreat-perfect for relaxing or working from home. Warm neutral tones, plush carpets upstairs, and premium tiled flooring downstairs create an inviting and luxurious ambiance throughout.
The designer kitchen is a culinary showpiece, appointed with stone benchtops, a gas cooktop, dual fridge space, and a full butler's pantry. A large breakfast bar overlooks the alfresco entertaining area and manicured greenery-making everyday living and entertaining a breeze.
Upstairs, the oversized master suite will impress with a large walk-in robe and a sleek, hotel-style ensuite. Two additional bedrooms share a designer family bathroom and a separate toilet, with ample built-in storage throughout.
Outdoors, this home truly shines. Enjoy year-round entertaining in the oversized alfresco area with travertine paving, built-in BBQ, and an indulgent spa zone surrounded by landscaped gardens and a lush bushland backdrop. With only one direct neighbour and boundary hedges providing exceptional privacy, the setting is both serene and exclusive.
Features You'll Love:
- 534m² corner allotment offering enhanced space and privacy
- Four spacious bedrooms, including ground-floor guest bedroom
- Multiple internal living zones + upstairs family retreat
- Deluxe kitchen with butler's pantry, gas cooking, and ample storage
- Designer bathrooms with premium tiling and stylish fittings
- Covered outdoor entertaining with built-in BBQ and spa
- Travertine-paved alfresco area with lush bushland views
- Ducted air conditioning, plantation shutters, security alarm system
- Larger-than-average double garage with in-built shed for extra storage
Location Highlights:
- Stroll to Rochedale Village Shopping Centre and city bus stop
- 3-minute walk to Rochedale Estates Lifestyle Centre
- In catchment for Rochedale State School and close to Redeemer Lutheran College
- Surrounded by parklands, playgrounds, and walking trails
- Quick access to Gateway and Pacific Motorways
- Just 20 minutes to Brisbane CBD
This is your opportunity to secure a premium, custom-built home in one of Rochedale's most coveted pockets. Whether you're a family seeking more space, or a discerning buyer looking for an exceptional lifestyle, 39 Cooper Crescent is sure to impress.
For more information or to arrange a private inspection, contact Nick Yamada on 0415 757 768 today.








 View more
View more View more
View more View more
View more View more
View more
