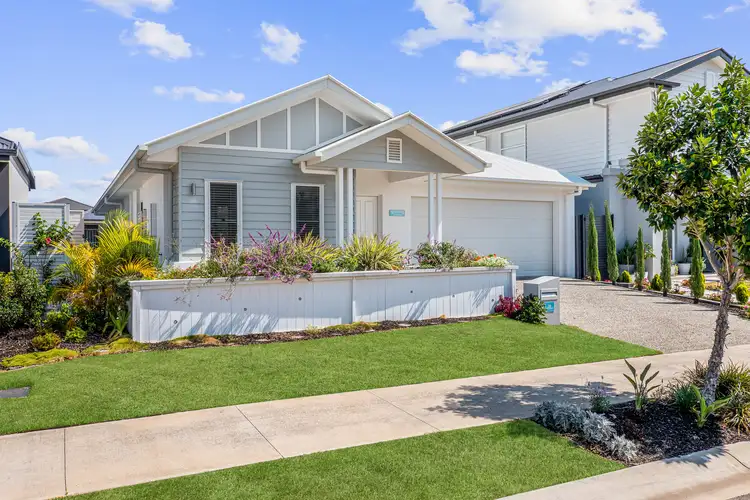PRISTINE SINGLE-LEVEL WITH SUPERIOR FINISHES!
Promising an easy-care lifestyle in a prime location at THE COVE release, this pristine home invites everyday relaxation in effortless style. Spread over a flowing single-level layout, the intelligent sizing accommodates a wide range of buyer demands whilst the position in Newport's premier waterside enclave allows for wonderful outdoor enjoyment and convenient living!
Picture perfect from its coastal facade onwards, the home opens to high ceilings and a fresh white palette. Timber-toned flooring provides timeless warmth throughout the light-filled interior with a separate media room and air-conditioned, living and dining perfect for flexible enjoyment. The open-plan layout connects seamlessly to a modern kitchen, intelligently appointed with a huge butler's pantry including a double sink, classic shaker joinery, gas cooking, subway tiling, stainless appliances, and a large stone island.
Step outside to a covered and tiled alfresco entertaining area, enjoying great protection from the elements for year-round use. Eco decking and artificial turf ensure the fenced yard is brilliantly useable whilst having no weekend chores and all the time in the world to enjoy a dip in the in-ground swimming pool or lounging poolside!
Each of the four bedrooms has built-in wardrobes and ceiling fans. The air-conditioned master also includes a walk-in robe and pristine ensuite with dual vanity whilst the family bathroom matches in style and offers a separate. Additional features include a garden shed, external concrete pathways, and a double garage with built-in storage and internal laundry.
A peaceful stroll from Newport Marketplace, you can enjoy your morning coffee with a waterside view or start your day with an easy kayak or paddle. There are plenty of schooling options, larger shopping facilities, and extensive dining close by as well as access to bus, rail, and major transport corridors to the Brisbane CBD, airport, and Sunshine Coast.
- 392m2 block
- 211m2 of under-roof living
- CMA build with steel frame
- Superb street appeal with coastal facade and landscaped frontage
- High ceilings and high doors
- Hybrid timber flooring throughout
- Air-conditioned living and dining plus separate media room
- Modern kitchen with large butler's pantry, subway tiling, shaker joinery and stone benches
- Gourmet appliances include a dishwasher and 900mm Westinghouse oven with 5 burner gas cooktop
- Covered and tiled alfresco flowing to sun-kissed deck (eco decking)
- In-ground swimming pool with poolside lounging
- Fenced perimeter with side access, astro turf, concrete pathways, ultra-low-maintenance
- Four plush built-in bedrooms
- Air-conditioned master including dual walk-in robe & en-suite with dual vanity
- Immaculate family bathroom including separate bath
- Plenty of storage throughout including a large linen cupboard
- Ceiling fans throughout
- Rectified edge tiles used throughout the home
- Gas hot water
- Double remote garage with built-in storage and internal laundry
- Newport lakeside enclave close to parkland and the water's edge
A stone's throw to Newport Market Place!
A vast array of amenities of cafes, restaurants, groceries, pharmacy, gym, hair, beauty & other retail stores!!!
LOCATED
- 25km to Brisbane Airport
- 35km to Brisbane's CBD
- 5 minutes drive to Scarborough and Redcliffe Beaches, Restaurants, Cafe's, parks, and weekend markets
- 3 minutes drive to Kippa-Ring Shopping Centre with Coles, Woolworths, Kmart, Hoyts Cinema & Specialty Stores
- 15 minutes drive to Westfield North Lakes, Ikea & Costco
- 45 minutes drive to the Sunshine Coast
- 12 minutes drive to the Redcliffe Golf Course
Minutes to the Kippa-Ring train & bus station
Enjoy living near the best Private and Public schools Brisbane has to offer. Located in the Redcliffe High School catchment.








 View more
View more View more
View more View more
View more View more
View more
