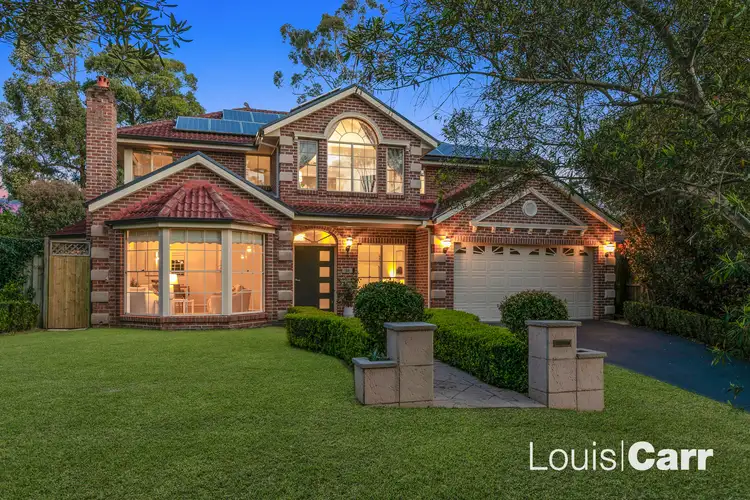A true home for all seasons, this immaculate entertainer offers an easy-living lifestyle with stylish, elevated details. From cosy winter fires to endless summer pool parties, this impressive family home puts the best of West Pennant Hills all within walking distance - including the Metro Station. Thoughtfully renovated with quality finishes and set on a substantial 992.5sqm parcel, it offers a refined blend of comfort and absolute convenience for families of all ages and stages.
With everything at your doorstep, families will appreciate the ease of being less than a 10-minute walk to the Metro Station, just 500m to Coonara Shopping Village, 3500m to Castle Towers and moments away from the Kings and Tara bus services.
The flexible floorplan offers sprawling formal and informal living and dining areas, plus a huge rumpus room, ensuring a relaxed and practical lifestyle for even the largest families. Stunning parquetry floors, soaring ceilings, decorative plasterwork, a commanding wood-burning fireplace, bay window detail looking over a water feature, chandelier lighting and both ducted and split-system air conditioning add equal parts style and functionality.
Entered through a striking oversized feature door, the showstopping master suite rewards the new owners with a 'luxury hotel' experience every day of the year. A dramatic window enhances the space, while a walk-in wardrobe and a new ensuite with floor-to-ceiling tiles, wall-hung double vanity with stone top, and statement freestanding tub complete this dream adults-only retreat. Family accommodation comprises three well-sized bedrooms with built-in wardrobes, elevated lighting, and an updated bathroom with separate toilet. A further downstairs bedroom adds appeal for multi-generational living or guest accommodation.
Sure to steal the heart of any home chef, the Hamptons-aesthetic kitchen is fully appointed with quality branded stainless-steel appliances including a St George gas cooktop and statement range, marble benchtops and shaker profile cabinetry. Ample storage including an appliance hutch, Miele dishwasher, an eat-in bench, feature tap and designer hardware check all the boxes for a practical yet gorgeous kitchen.
Looking over the manicured gardens the covered outdoor alfresco (with ample room for both dining and lounging and a BBQ gas point) is perfect for a quiet morning coffee or hosting family dinner whilst the jewel of the home, the gas-heated saltwater pool with spectacular cabana and mature hedging, adds lashings of wow factor.
Completed with a double garage, solar panels to the roof and Tesla home battery system, this is a feature-loaded home for the modern family. This exceptional residence is a true family haven of light, space and prestige, set just moments from local shops, parkland and city transport to elite private schools. A forever home designed to nurture your family through every stage, it offers the ultimate in convenience with nothing to do but move in and begin your luxe lifestyle in Blue Ribbon West Pennant Hills.
Disclaimer: This advertisement is a guide only. Whilst all information has been gathered from sources we deem to be reliable, we do not guarantee the accuracy of this information, nor do we accept responsibility for any action taken by intending purchasers in reliance on this information. No warranty can be given either by the vendors or their agents.








 View more
View more View more
View more View more
View more View more
View more
