A meticulously maintained and light filled executive family home, located in a private boutique estate, where you can just sense the luxury and exclusivity the moment you arrive. The thoughtfully designed layout creates a grand sense of space, with generously sized bedrooms and a seamless open-plan flow. Multiple living spaces connect effortlessly, centered around a spacious, quality kitchen at the heart of the home.
Outdoors, the home continues to impress, offering low maintenance and a fantastic entertainment area complete with a well maintained deck, solar heated pool and sunlounge area. Imagine relaxing here with friends and family, enjoying a lovely barbecue. The low maintenance and mature hedges give you that additional sense of privacy and convenience.
STAND OUT FEATURES:
- Meticulously and light filled executive home in private estate.
- Great entrance feature with double timber doors and large foyer for that luxury feel.
- Multiple and Separate Living Areas, and spacious open plan living with media room perfect for cinema set up or converting to fifth bedroom.
- Master bedroom with full size bathroom, twin vanity, shower and bathub, deep walk-in robes and alfresco access through sliding doors.
-A further three generous sized Bedrooms, with feature windows, ducted air-conditioning, fans and built in robes.
- Standout island bench kitchen with plenty of storage and cabinetry space, electric stove and oven, servery to the outdoors and views of the outdoors.
-Main bathroom with single vanity and shower, separate laundry with plenty of linen storage.
- 600 x 600 Tiles, Fans, Aircons, Tropical Blinds, Fly and Security screens throughout.
- Large heated solar pool with smartphone access for heating and lights, entertaining seating and sun lounge areas with low maintenance AstroTurf and concrete.
-Great newly varnished outdoor deck and outdoor alfresco area perfect for entertaining guest or family.
- Large low maintenance 772m2 block, fully fenced with full privacy due to the mature hedges and trees.
- Brand New Ducted Zoned Airconditioning with smartphone and touch screen control for convenience.
-Private Estate accessed only by residents and their guests through automated gates.
- Large concrete driveway with double garage with automatic cyclone rated doors, plenty of storage space and enough frontage to park your toys.
Close to Smithfield Village Hub, cinemas, restaurants and bars, local state and private schools, James Cook University, mountain bike tracks, gyms, public swimming pool, library, and parks.
Please call JAN HOOGHE on 0406 520 941 or SEAN THORPE on 0431 052 490 for more information or to book your very own private inspection
Disclaimer: All information contained is gathered from sources we believe to be reliable. In preparation for this advertisement, our best endeavours have been made to ensure the information contained is true and accurate. However, we accept no responsibility and disclaim all liability concerning any errors, omissions, inaccuracies, or misstatements contained. Prospective purchasers are encouraged to make their own enquiries to verify the information contained in this advertisement.
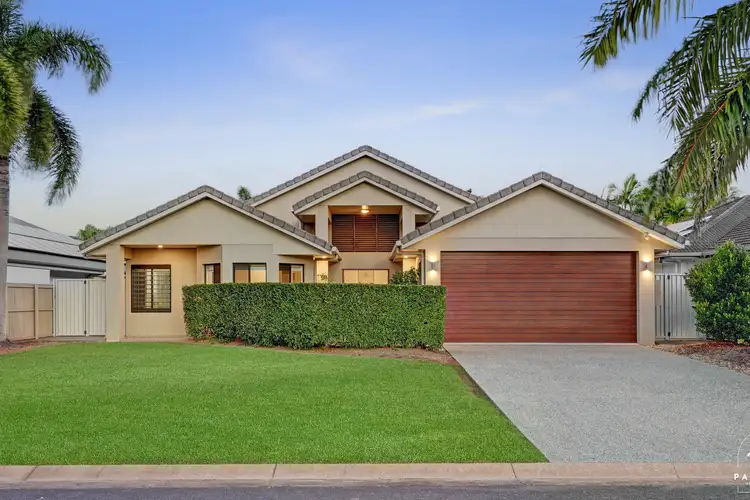
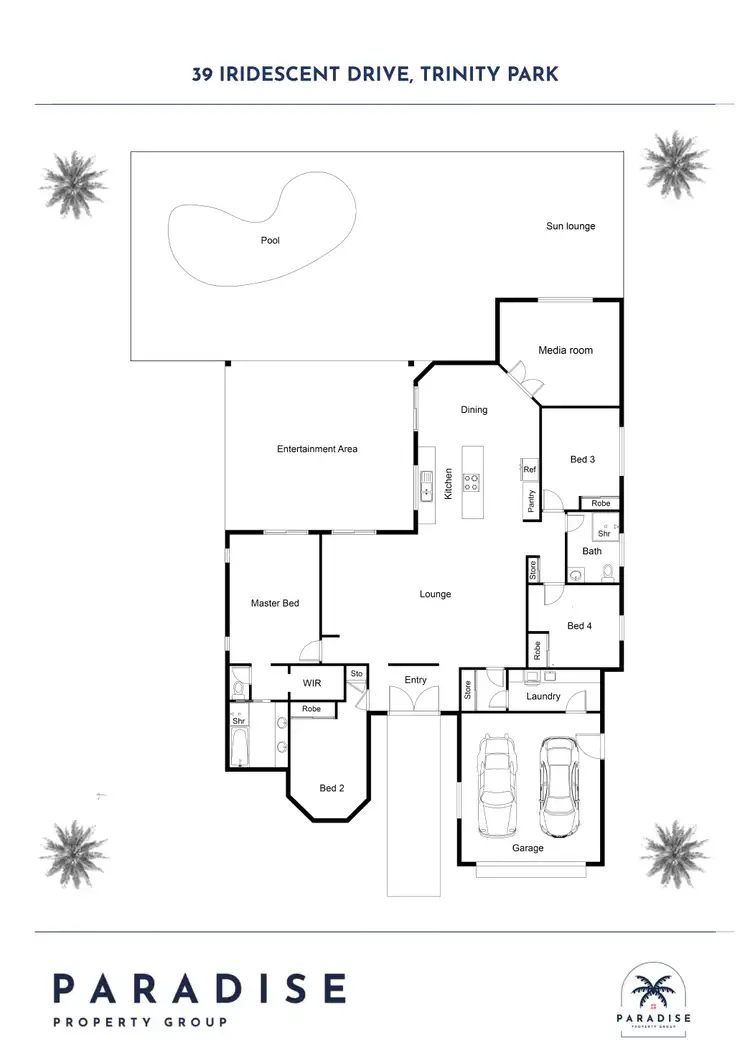
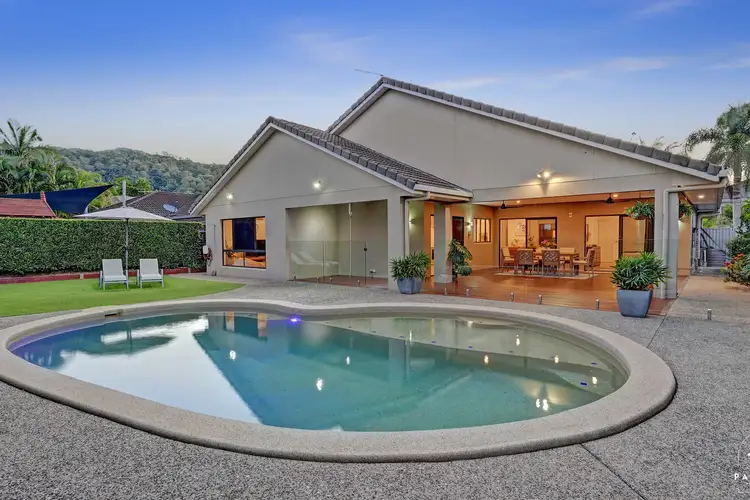
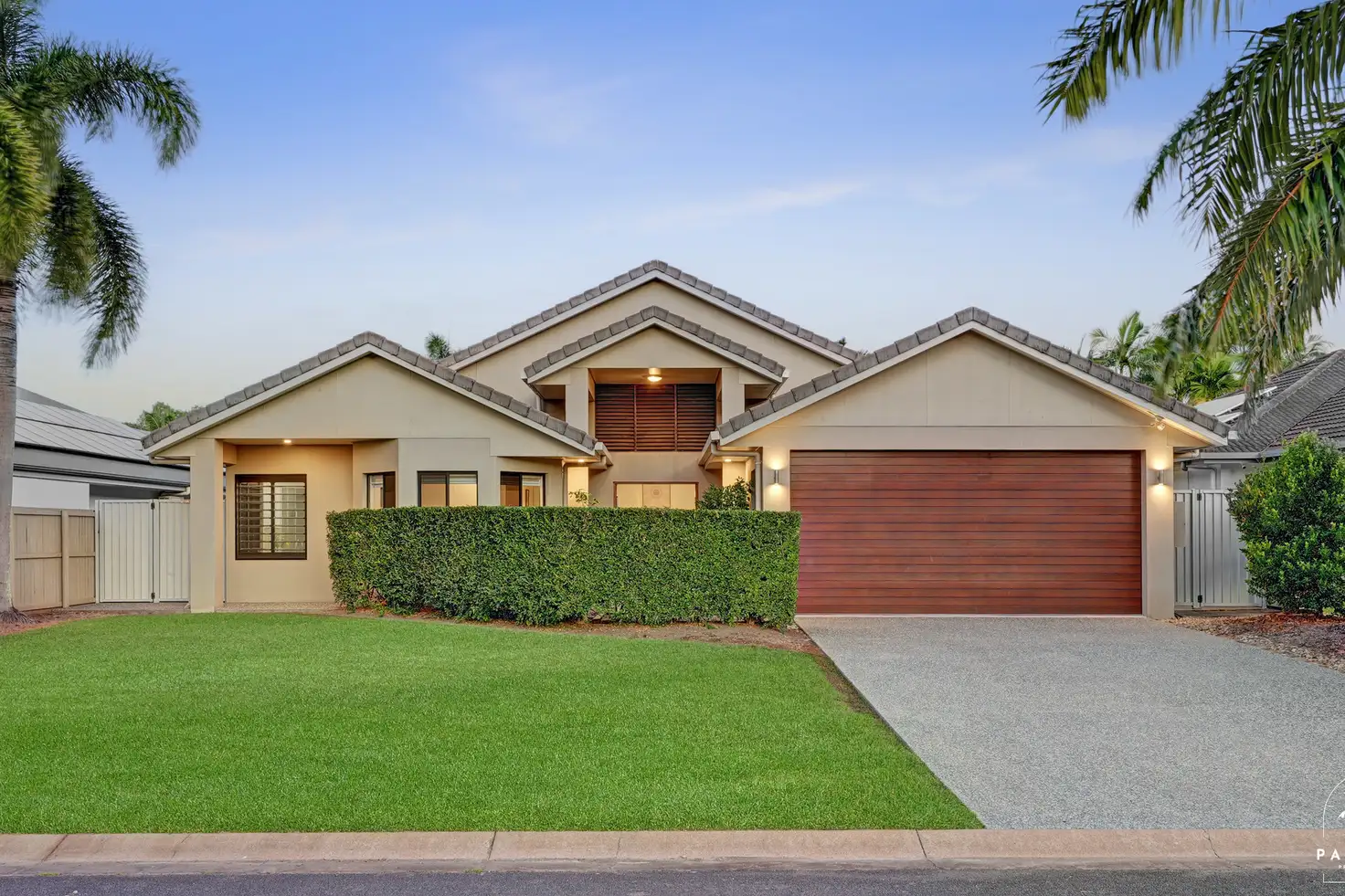


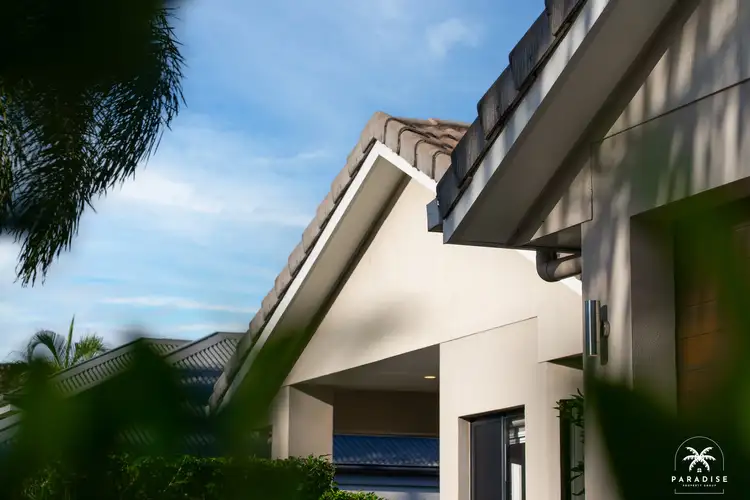
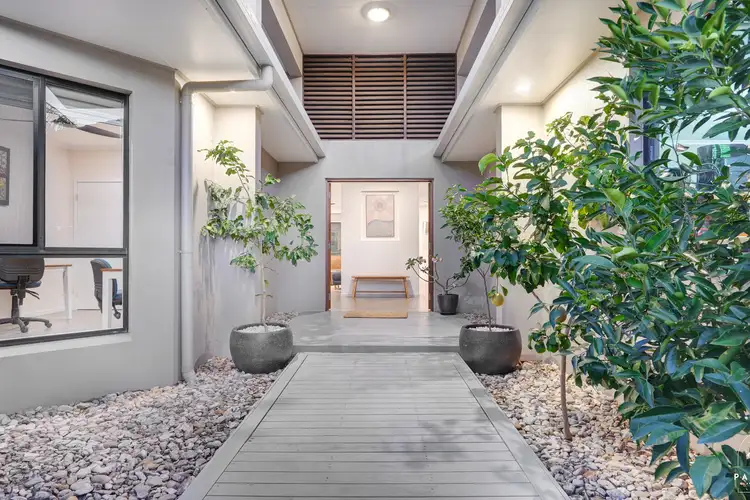
 View more
View more View more
View more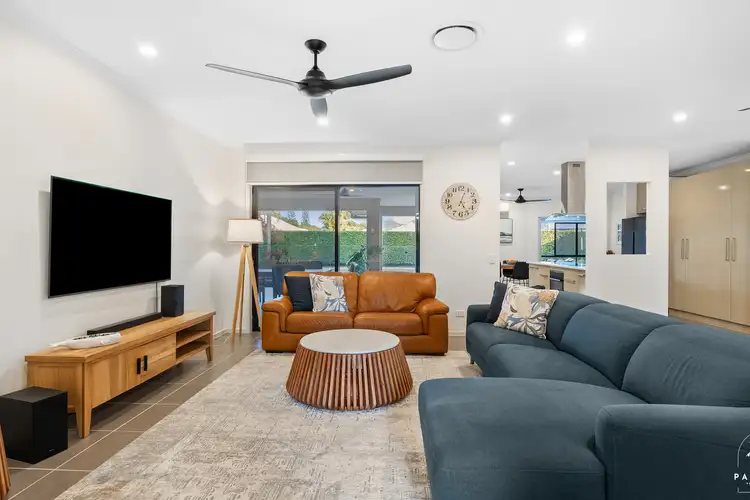 View more
View more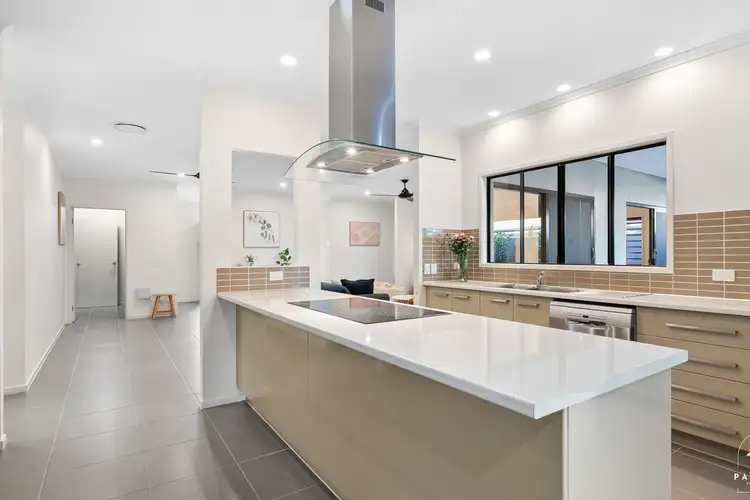 View more
View more
