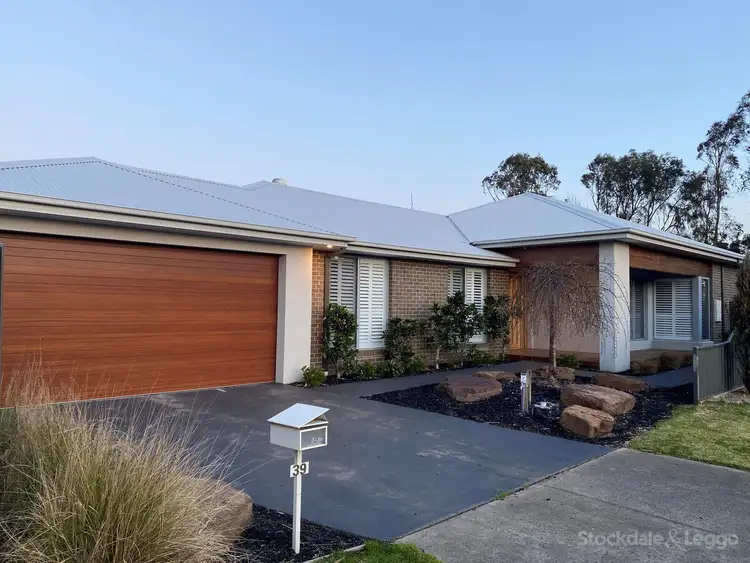$870,000
4 Bed • 2 Bath • 2 Car • 648m²



+22
Sold





+20
Sold
39 Jupiter Crescent, Cranbourne West VIC 3977
Copy address
$870,000
- 4Bed
- 2Bath
- 2 Car
- 648m²
House Sold on Tue 28 Sep, 2021
What's around Jupiter Crescent
House description
“Privilege living for the fussy family”
Property features
Land details
Area: 648m²
Property video
Can't inspect the property in person? See what's inside in the video tour.
Interactive media & resources
What's around Jupiter Crescent
 View more
View more View more
View more View more
View more View more
View moreContact the real estate agent
Nearby schools in and around Cranbourne West, VIC
Top reviews by locals of Cranbourne West, VIC 3977
Discover what it's like to live in Cranbourne West before you inspect or move.
Discussions in Cranbourne West, VIC
Wondering what the latest hot topics are in Cranbourne West, Victoria?
Similar Houses for sale in Cranbourne West, VIC 3977
Properties for sale in nearby suburbs
Report Listing

