Exuding an immediate sense of opulence and grandeur, this architecturally designed masterpiece sets the standard in grand scale luxury living. A vision of spectacular contemporary design in a premier pocket of Kellyville, this masterpiece showcases refined state-of-the-art features and elegant craftsmanship - Welcome to 39 Laughton.
Only very rarely does a property of this standard become available. Displaying meticulous attention to detail and finest craftsmanship; the interiors unfold over a highly versatile dual-storey layout and effortlessly extend out to a private entertainer's sanctuary overseeing the striking swimming pool and beautifully manicured gardens.
Features:
• Five bedrooms in total, four spacious bedrooms on the first floor, three with built-in robes, ceiling speakers to all, plus separate study with custom joinery
• King-size master bedroom opening to a tranquil rear-view balcony, with an expansive walk-in wardrobe and couples' ensuite with a rain shower, freestanding bath and underfloor heating
• Fifth bedroom located on the ground floor with a pool view, generously fitted with a walk-in robe, freestanding bath in ensuite with underfloor heating, perfect for guest accommodation
• Main upstairs bathroom features a freestanding bath, while the downstairs powder room is conveniently located for guests
• Sunbathed entry foyer revealing a dedicated home theatre with 110 inch cinema screen and integrated paradigm 4 surround sound system speakers
• Luxurious, gourmet chef's kitchen boasts all the modern luxuries with Miele appliances, Barazza cooktop, Schweigen rangehood, boasting a large stone island bench with built-in Michael Hayes custom designed dining table and a fully equipped butler's pantry
• Multiple open plan living zones, stunning inbuilt gas fireplace in ground floor living room seamlessly integrated with the covered alfresco complete with fans, heaters and outdoor speakers, and a versatile top floor rumpus highlighted by glass balustrades, warm timber floors and designer David Trubridge pendants.
• Extensive linen storage to both floors, spacious laundry featuring a laundry chute and external access
• Stunning haven-like yard with a sun deck, firepit patio, with an undercover entertainment area with inbuilt BBQ, outdoor kitchenette and cabana bar, outdoor bathroom, spa and lap pool
• Double automatic garage with internal and rear access
• Additional Features: 8 zoned ducted air conditioning, security alarm, 9kw solar power system, underground 9000L water tank, ducted vacuum, data cabling and ceiling fans to all bedrooms
Privately nestled in a central and exclusive pocket of Kellyville, the property is conveniently located walking distance to Bella Vista Public School, Balmoral Road Sports Hub, within close proximity to the new Kellyville Grove Shopping Centre, Norwest Market Town, Bella Vista/Norwest/Kellyville Metro Train Stations, North-West T-Way, Norwest Business Park and the M2 and M7 motorways - If you are in the market for a truly special home, this one's for you - Call Shiv Nair on 0451 883 102 for further information.
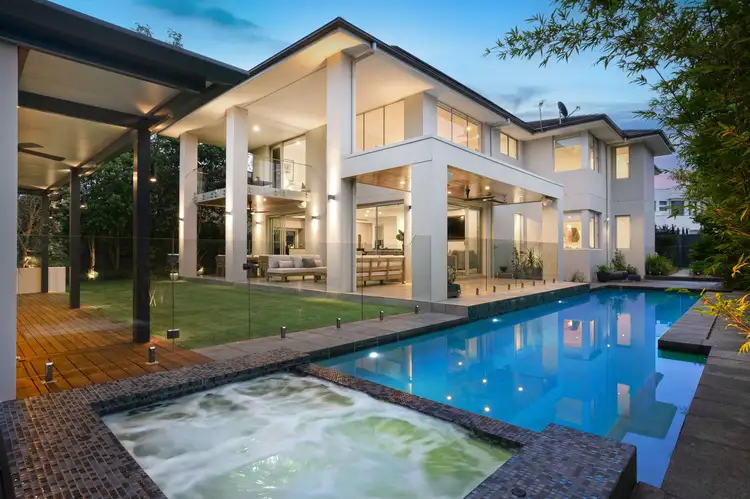
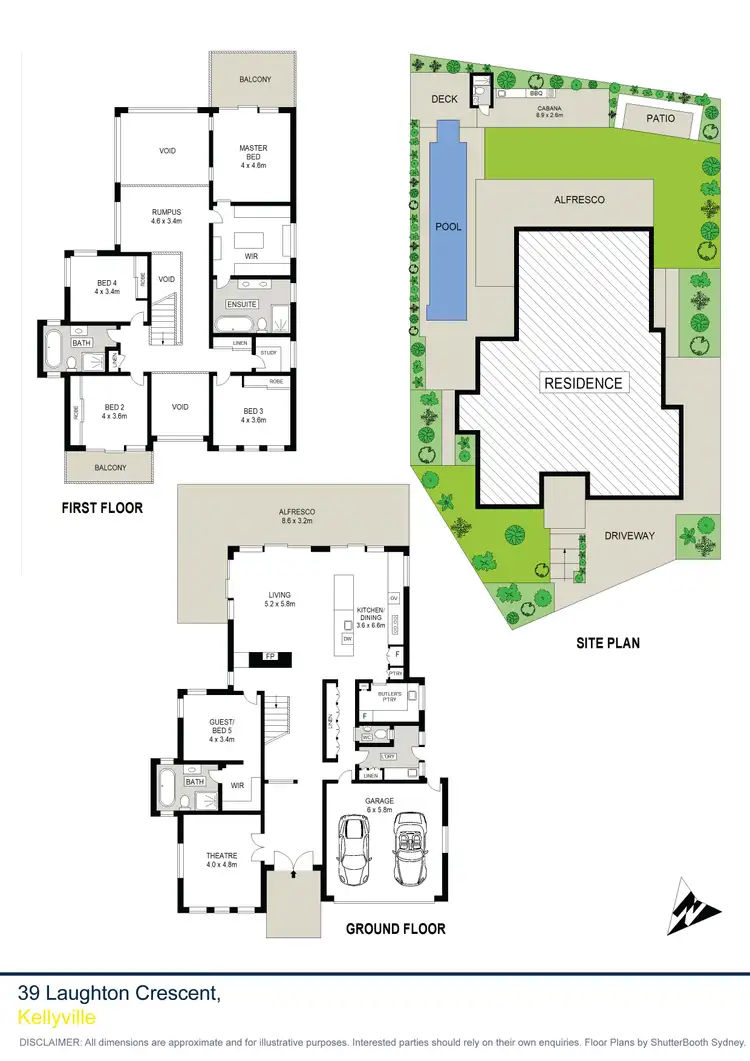
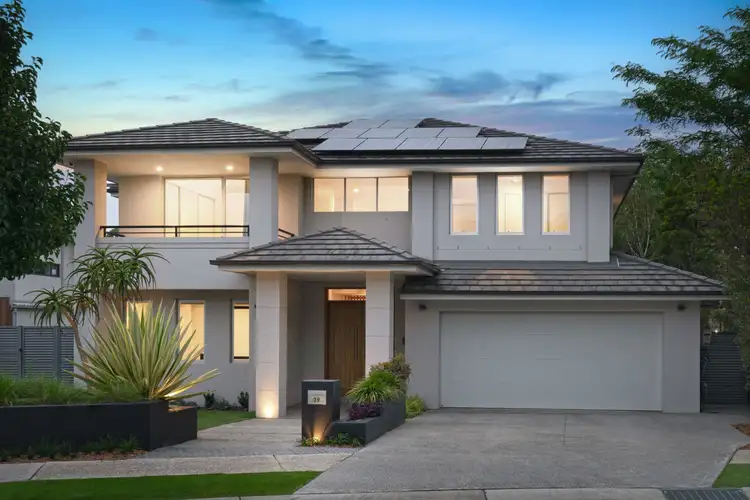
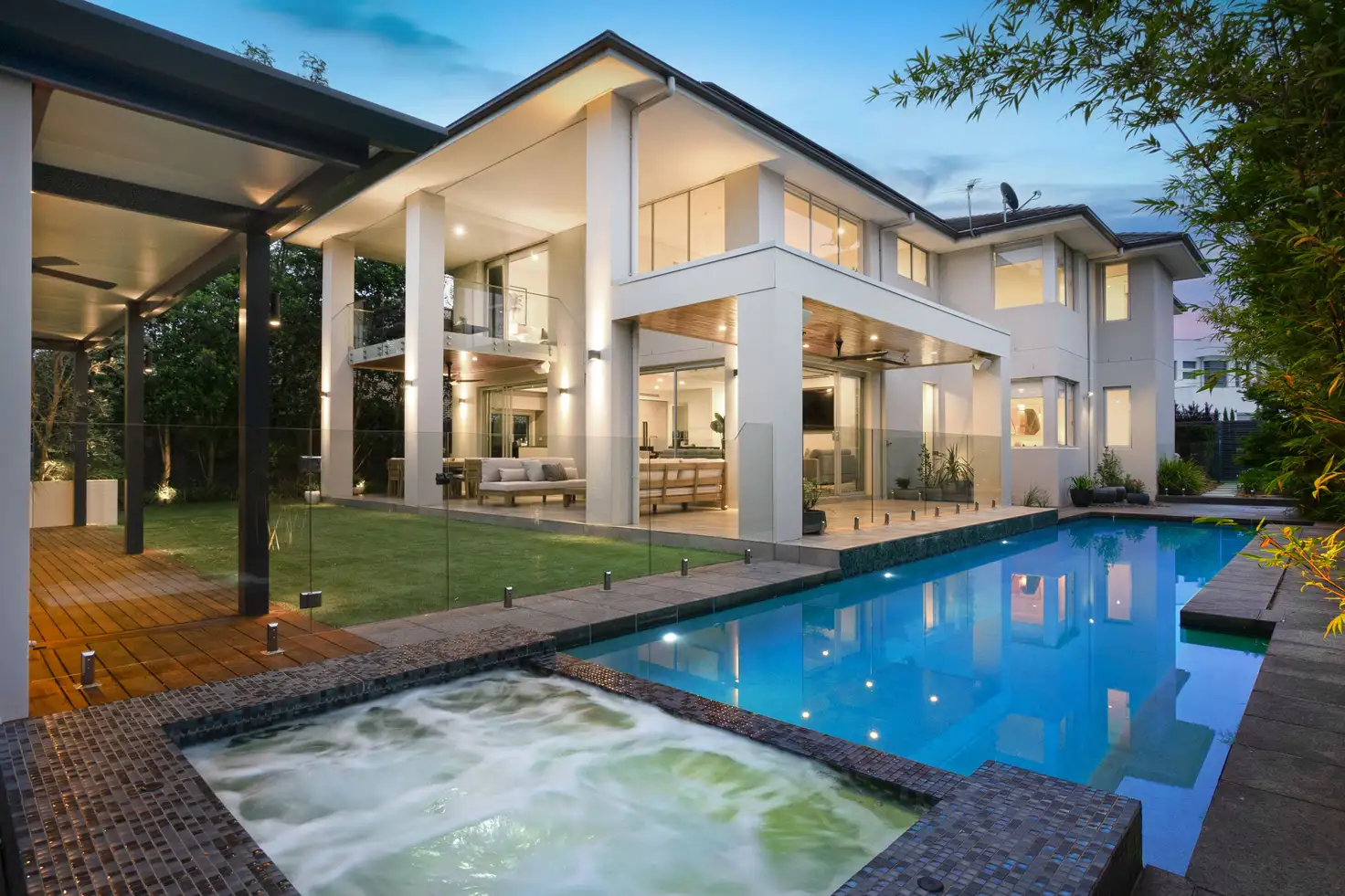


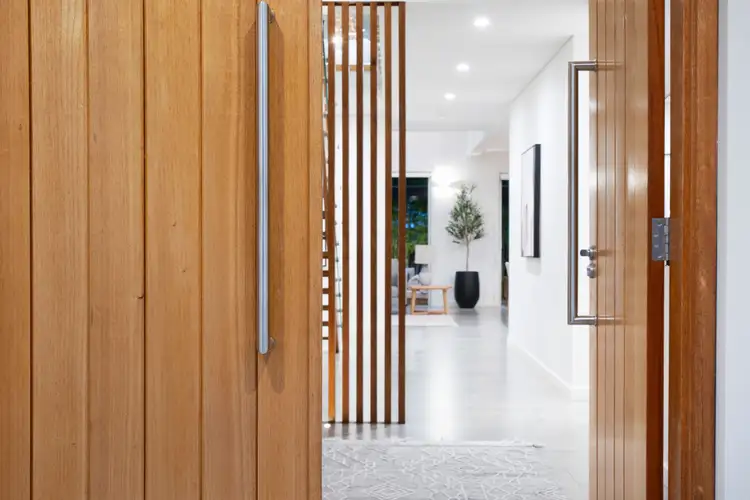
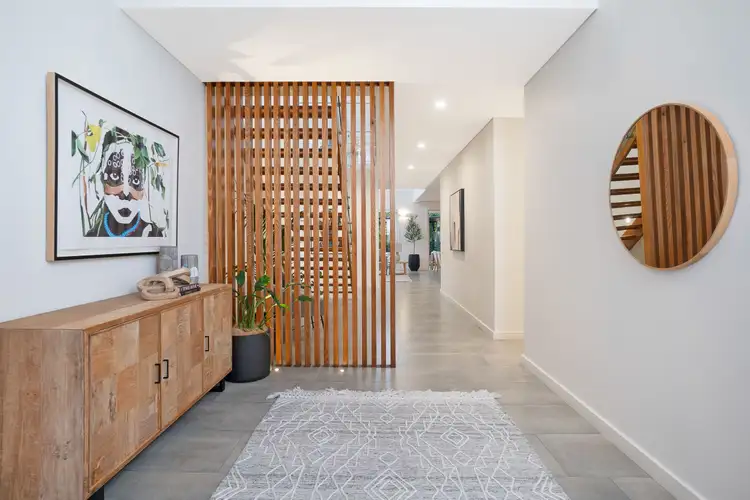
 View more
View more View more
View more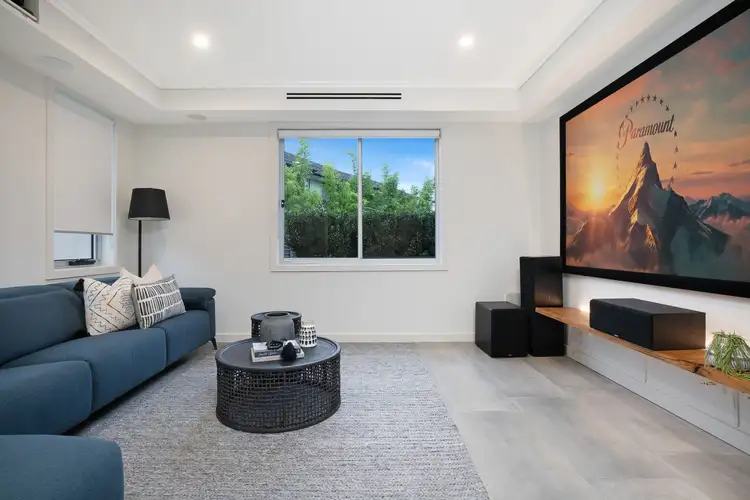 View more
View more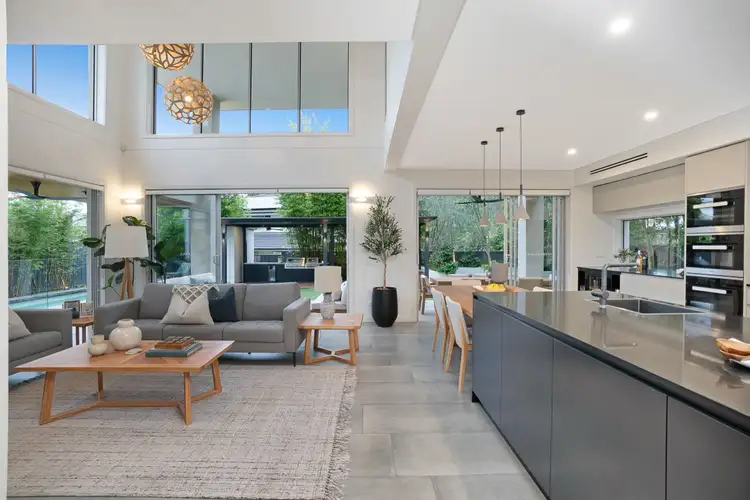 View more
View more
