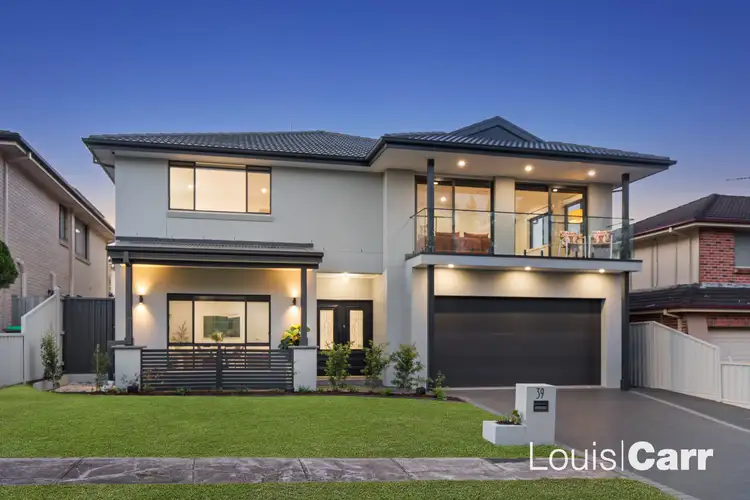Designed for executive living, this contemporary residence with lashings of street appeal in a quiet street is the pinnacle of easy family lifestyle and absolute convenience. Comfortably nurturing even the largest of families through all ages and stages, this is a rare opportunity to secure a premier address with nothing to do but begin your Kellyville dream.
Offering excellent proximity to the best of the Hills, this property is zoned for Beaumont Hills Public School and Kellyville High School and is just a 1000m walk to Kellyville Metro Station. Families will appreciate convenient access to transport for William Clarke College (4.7km) and Rouse Hill Anglican College (4.4km), while major shopping choices are moments away with Rouse Hill Town Centre, The North Village and Kellyville Grove Shopping Village all within 4km. Daily ease is assured with a local bus stop just 220m away on Samantha Riley Drive, ensuring transport to both the CBD and Parramatta is within reach.
Thoughtfully considered for equal parts luxe comfort and family practicality, multiple living spaces ensure plenty of zones for both quality time and relaxed solitude. The expansive open plan family living and dining space is the 'heart of the home', while a further formal zone and an upstairs teen retreat (or fifth bedroom) provide ample flexibility to design a lifestyle that suits your family's needs. Ducted air conditioning, clever use of oversized windows, on-trend flooring and a northerly-to-rear aspect make the home spacious, light, bright and brimming with elevated details.
Guaranteed to impress any aspiring foodie, the show-stopping kitchen combines the best in sophisticated living with the day-to-day needs of a family. With its sleek, modern aesthetic, a brand new (never used) appliance suite, an expansive stone-topped island, glossy black splashback, feature sink and tap, and ample storage, this is a magazine-worthy space that will effortlessly service everything from quick mid-week dinners to grand-scale entertaining.
Comfortably accommodating your family through all stages, the thoughtful floorplan delivers five oversized bedrooms in total (one currently used as a teen retreat), including one on the ground floor ideal for multi-generational structures. The designer-inspired master is a grown-up sanctuary with a walk-in wardrobe and immaculate ensuite. Of the four remaining upstairs bedrooms, one enjoys the privacy of its own ensuite whilst the other three share an impressive family bathroom. Stylishly designed with floor-to-ceiling tiles, an in-wall cistern toilet with flush plate, feature tub and stone-topped double vanity, this is a bathroom that will be appreciated as much for its good looks as its practicality.
Appealing to those who love to entertain, the sprawling alfresco area is a seamlessly integrated all-weather extension of the incredible main living space. Parties will spill effortlessly from indoors to out, and no matter the season, the large paved areas with ample room for both lounging and dining will host even the biggest of groups. Enjoying the privacy of the fully enclosed rear block, generous lawns ensure plenty of space for children and pets.
Completing this home is a double garage with epoxy floor, oversized laundry, solar panels to the roof with Sungrow battery in garage, video doorbell, pin code entry to grand double front doors, burglar alarm and generous storage. Bursting with appeal and sure to impress, this is an unrivalled opportunity to secure a brand new home in a sought-after pocket. Perfectly combining on-trend style and attention to detail with elevated yet low-maintenance family living, this genuine 'dream property' is a home like no other-delivering a superior lifestyle in beautiful Kellyville.
Disclaimer: This advertisement is a guide only. Whilst all information has been gathered from sources we deem to be reliable, we do not guarantee the accuracy of this information, nor do we accept responsibility for any action taken by intending purchasers in reliance on this information. No warranty can be given either by the vendors or their agents.








 View more
View more View more
View more View more
View more View more
View more
