This 2005-built 5 bedroom 3 bathroom home on a 489sqm (approx) corner block is spread across five levels and offers both city-skyline and Swan River views from its outdoor entertaining areas and within.
The ground floor has an understair storeroom, as well as a remote controlled double garage with an internal shopper's entry door. The first floor - or "entrance" level - consists of an open-plan family, dining and kitchen area with stone bench tops, a walk-in pantry, glass splash backs, an appliance nook, a Dishlex dishwasher, an Electrolux Gallery range hood, an Electrolux Gallery gas cook top and an Electrolux Gallery oven and grill.
There is also a formal lounge room to the rear of the floor plan, as well as a separate formal dining room with a servery to the kitchen. Double doors open out to a tiled front alfresco entertaining area and sunken yard with city glimpses and further river views.
The second "mezzanine" floor has a powder room and a carpeted 4th bedroom with built-in wardrobes, views of the city, river and Santa Maria College sporting facilities and a fully-tiled ensuite bathroom with a shower and stone vanity. On the third floor, you will find the 2nd and 3rd minor bedrooms with carpet and built in robes (and a desk to the 3rd bedroom), a main family bathroom with a separate bath, shower, toilet, heat lamps and a stone vanity, a theatre room with speakers, bi-folding doors that lead out to an alfresco balcony with a stone kitchenette, city, river and school views and tiled flooring and a carpeted master bedroom suite with double doors, separate walk-in robes, a fully-tiled ensuite bathroom (with a shower, spa bath, twin vanities, a toilet, heat lamps and down lighting) and double-door access out on to the balcony for more views.
The upper most floor doubles as a carpeted "fifth" bedroom or home office with split system air conditioning and the most expansive view in the house. Outdoors, there is also a side courtyard with wooden decking and double doors that lead in and out of the first floor hallway.
This property is positioned approximately 100m away from the entrance of Santa Maria College and 200m (approx) from the Swan River and Attadale Conservation Area. For all enquiries, please contact Anita Moncrieff at Moncrieff Realty on 0408 301 644 or [email protected]
Other features include, but are not limited to:
- Timber floorboards throughout
- Walk-in linen press to first floor
- Outdoor access from the first-floor laundry
- Security-alarm system
- Automated Clipsal Integrated System for electronics (including lighting, water features
and reticulation)
- Kocom A/V intercom system
- Centralised audio sound system (with integrated ceiling speakers throughout)
- Shadow-line ceiling cornices
- Daikin ducted reverse-cycle air-conditioning system
- Outdoor audio speakers
- Reticulated lawns and gardens
- External water features
- Gas storage and instantaneous hot-water systems
- Ceiling lining to alfresco balcony on third floor
- Gated side courtyard entrance
- Located 1.0km (approx.) to Attadale Primary School
- Located 1.4km (approx.) to Point Walter Golf Course
- Located 3.5km (approx.) to Tompkins Park
- Located 4.0km (approx.) to Melville Senior High School
- Located 5.3km (approx.) to Garden City Shopping Centre
- Located 7.3km (approx.) to Canning Bridge Station/Freeway
- Located 7.6km (approx.) to Fremantle
- Located 9.2km (approx.) to Murdoch University
- Located 10.3km (approx.) to Fiona Stanley Hospital
- Located 15.7km (approx.) to Perth CBD
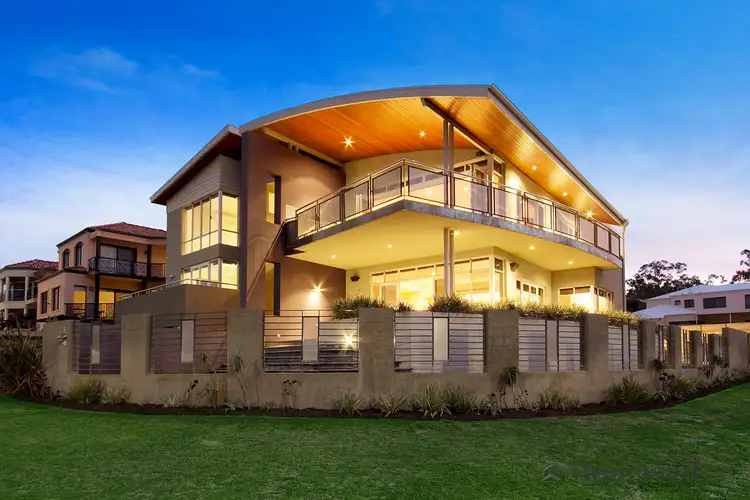
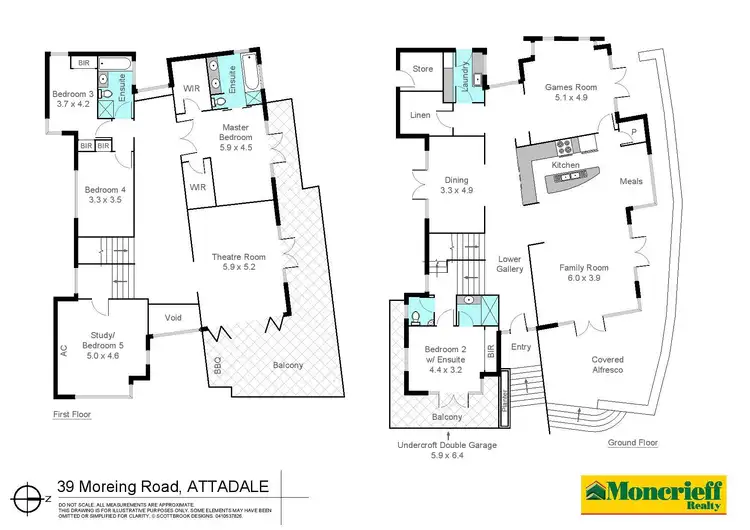
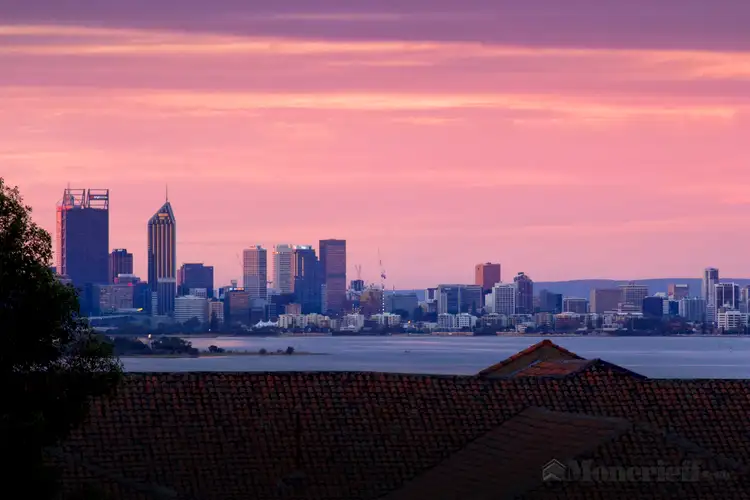
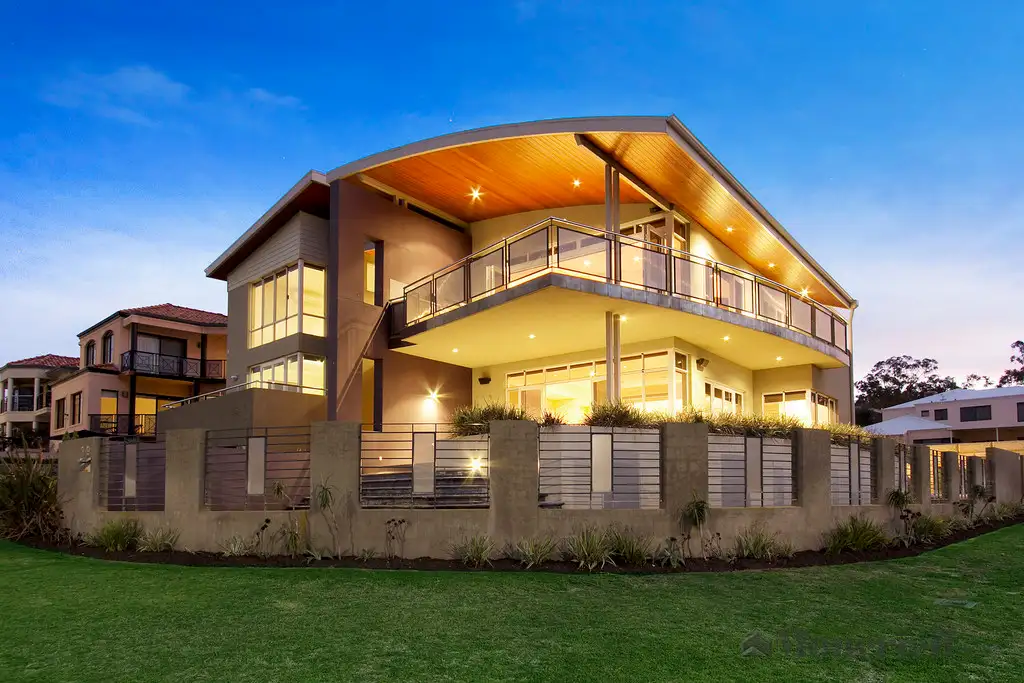


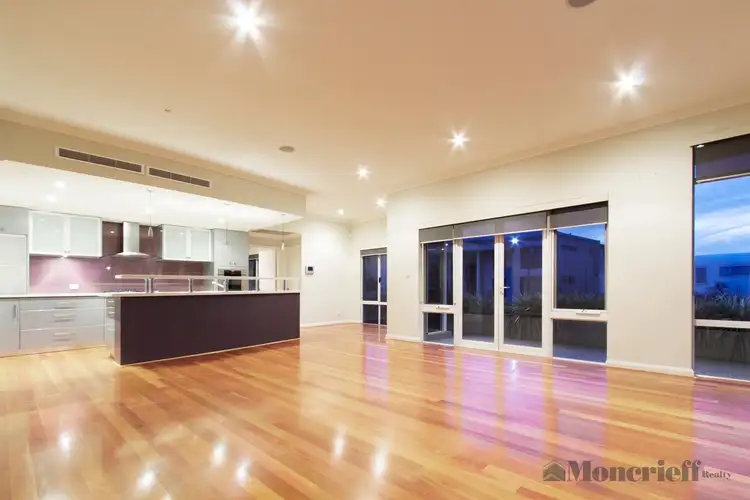
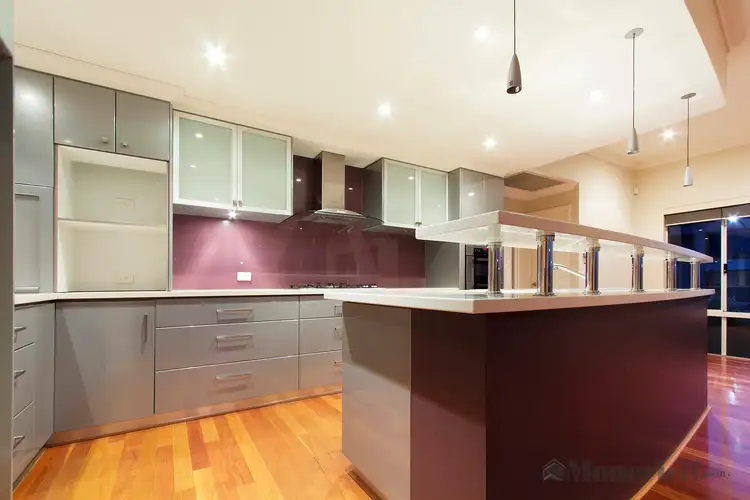
 View more
View more View more
View more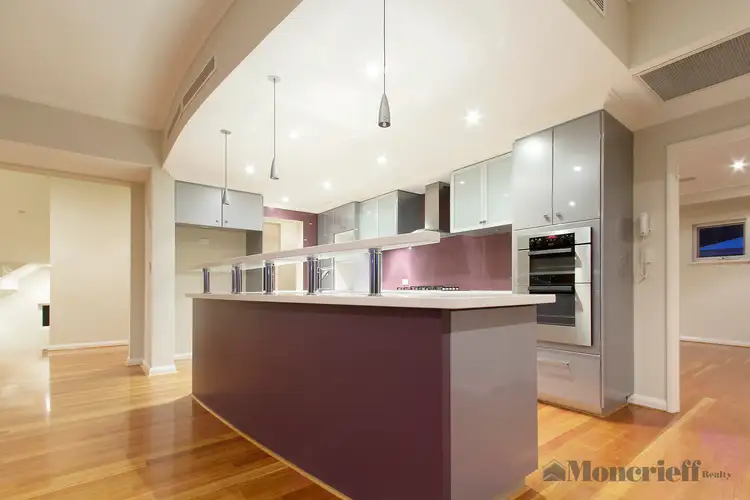 View more
View more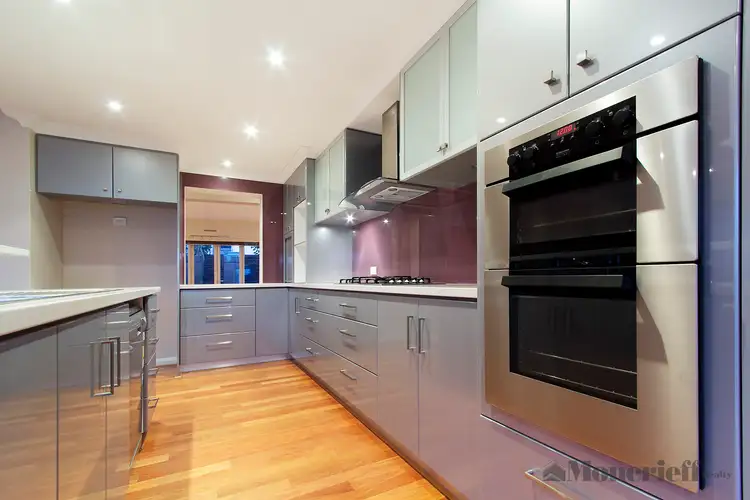 View more
View more
