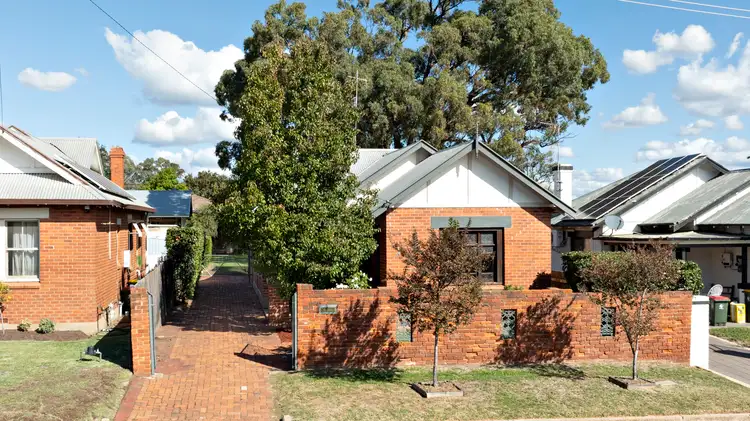Discover this captivating four-bedroom double brick and clad home, nestled in the highly desirable Nancarrow Street, South Dubbo. Perfectly positioned, this residence combines the character of yesteryear with the convenience of modern living, offering a unique blend of charm and comfort just moments from the city CBD and vibrant Darling Street café district. Enjoy easy access to Tamworth Street shopping, cafes, schools, childcare, parks, sports facilities, and the scenic walking tracks along the Macquarie River.
This home exudes warmth and invites relaxation, featuring two separate living areas, two bathrooms, and a large covered outdoor entertaining space overlooking an alfresco fire pit. Ready for you to move in and make it your own, this property offers a convenient inner city lifestyle in one of South Dubbo's grand wide streets. It stands as an exceptional opportunity to secure your spot in a tightly held location.
FEATURES:
- 4 bedrooms, 3 with built-ins, 2 bathrooms
- Centrally located lounge with leadlight feature
- Large family and dining area flowing to the rear
- Kitchen with walk in pantry, dishwasher, breakfast bar
- Ducted evap AC, wood heater with mantle, gas point
- Timber floors, high ceilings, picture rails, front patio
- Modern internal laundry with storage and toilet
- Covered outdoor entertaining overlooking large rear yard
- Off street carparking behind private front brick fence with gate
- Positioned in a highly desirable street in Central/South Dubbo
- Walk to CBD, shops, parks, cafes, schools, recreation areas, river walking tracks
DISTANCE TO:
- Carlton House Childcare & Preschool 1min (400m) approx
- PK's Bakery 1min (500 m) approx
- Elston Park 1min (550m) approx
- Darling Street cafe precinct & Butchery 1min (550 m) approx
- Tamworth Street shops with IGA 2min (750km) approx
- South Dubbo Public School 2min (800 m) approx
- Macquarie Club, Bar, Lawn Bowls, Tennis 2min (1.1km) approx
- Dubbo CBD 3min (1.6km) approx
FAST FACTS:
Built: Circa 1930's approx
Extended: 1985 approx
Block size: 613 sq m approx.
Zoning: R2 Low Density Residential
Council rates: $2,725 pa approx plus user pays water
Selling agent: Karen Chant - 0448 191167
Click on the virtual tour link for a 3D 360 degree virtual inspection or contact the selling agent, Karen Chant on 0448 191167, for further details including inspection times.
The material and information contained within this marketing material is for general information purposes only. All information contained herein has been gathered from sources we deem to be reliable. However we cannot guarantee it's accuracy. You should not rely upon this information and material as a basis for making any formal decisions. We recommend all interested parties make further enquiries to verify the information contained herein.








 View more
View more View more
View more View more
View more View more
View more
