Coastal Luxury Without the Wait
Why build when your dream beachside escape is already complete? This exceptional, near-new residence—completed in late 2023—effortlessly blends relaxed coastal living with high-end finishes in the prestigious Eden Beach Estate. Perfectly positioned opposite a future park and just a short stroll to the beach, this home delivers sunsets, sea breezes, and style in equal measure.
A Kitchen That Steals the Show
At the heart of the home lies a statement kitchen designed to impress. With its striking charcoal double pantries, sleek white cabinetry, and a show-stopping waterfall stone island, this space is both elegant and practical. Feature pendant lighting adds a touch of glam, while wrap-around cabinetry, abundant storage, and a classic subway tile splashback ensure functionality.
Top-quality stainless-steel appliances—including a 900mm oven, gas cooktop, overhead extractor, and dishwasher—make cooking a breeze. Topping it all off, a state-of-the-art Healthy Water System delivers filtered and distilled water throughout the home, adding a touch of everyday luxury.
Effortless Style Meets Premium Comfort
The interiors are thoughtfully styled with floor-to-ceiling sheer curtains and a mix of blackout and day/night roller blinds, balancing light and privacy. Spotted Gum vinyl plank flooring flows through the main living and dining zones, offering a warm, natural aesthetic with lasting durability.
The master suite is a calming retreat featuring a spacious walk-in robe and a luxurious ensuite with double vanity, full-height tiling, and a double shower.
Flexible Living Options
A versatile second bedroom on the ground floor, complete with built-in robe, is ideal as a guest suite, home office, or study—whatever suits your lifestyle.
Upstairs Haven for Relaxation & Entertainment
Upstairs is designed for unwinding and entertaining, with 3 additional bedrooms, a cozy carpeted retreat or games area, and a stylish built-in kitchenette. Step out onto the private balcony—the perfect spot to enjoy your morning coffee or watch the sun melt into the horizon.
Feature-Rich Inside and Out
This home is packed with practical and premium extras:
• 5-camera CCTV security system
• 15-panel solar system with 5kW inverter
• Ducted reverse cycle air conditioning
• Double garage with under stairs storage, shoppers' entry and rear garden access
• Alfresco dining area for year-round entertaining
• Fully reticulated, landscaped front and rear gardens
The Complete Package
This stunning residence offers the best of both worlds: the quality and freshness of a new build, with the convenience of being move-in ready. Thoughtfully designed, stylishly finished, and equipped with every modern convenience, this home is sure to exceed expectations. The Eden Beach Foreshore Park, Beach House Café and Coastal Parkways are only moments from your home.
It's more than a home—it's a lifestyle. Move in, unpack, and start living the dream.
So many features that include, but not limited to:
5 bedrooms – all Double bedrooms
2.5 bathrooms
Master suite with walk in robe
Master ensuite with double shower and double sinks and fully tiled
Spotted Gum vinyl plank flooring on ground floor and partial upstairs kitchenette floor
Carpet to remainder of upstairs
Outside Balcony upstairs
Built-in kitchenette to upstairs retreat/games room with space for a fridge and microwave
Stunning gourmet kitchen with large island bench
Stone waterfall bench tops
Feature pendant lighting
Two double floor to ceiling pantries
Large amount of both drawers and cupboards
900mm Stainless steel 5 burner gas hob
900mm Stainless steel under bench oven
900mm Stainless steel overhead extractor
Stainless steel dishwasher
Space for a microwave
Under-bench Full-House 'Hearty Water System' for filtered and distilled water
Subway splashback tiling
Plumbing for the fridge
High Ceilings with stylish cornice
Downstairs powder room
Sliding door storage
High Performance Ceiling fans
Floor to cornice sheers to some windows some with block out blinds also
Day/night roller blind to some windows
Wide slatted venetian blinds to 2 family room windows
Doggy door in laundry sliding window
Double garage with painted concrete floor and storage cupboard
Shoppers entrance door in garage as well as rear door to back garden
Samsung Ducted Reverse Cycle Air Conditioning
Metal fly screen door to entrance and rear sliding doors
Other Features:
15 Solar Panels with 5KW Inverter
5-Camera Hikvision Connect CCTV
Festoon garden lighting
Alfresco Area
Fire Pit
Established reticulated front and back gardens
Room for a Pool
Feature uplighting at the front
Block paved driveway
Floor Areas:
Downstairs Living 143.82
Upstairs Living 80.37
Garage 33.42
Alfresco 17.16
Balcony 4.16
Porch 2.64
Total 281.57 sqm
Block Size: 375sqm
Built November 2023
Please call Pete Costigan on 0408 956 652 or email [email protected]
for further details on this amazing property.
Disclaimer:
The information provided is for general information purposes only and is based on information provided by the seller and maybe subject to change. No warranty or representation is made as to its accuracy and interested parties should place no reliance on it and should make their own independent enquiries.
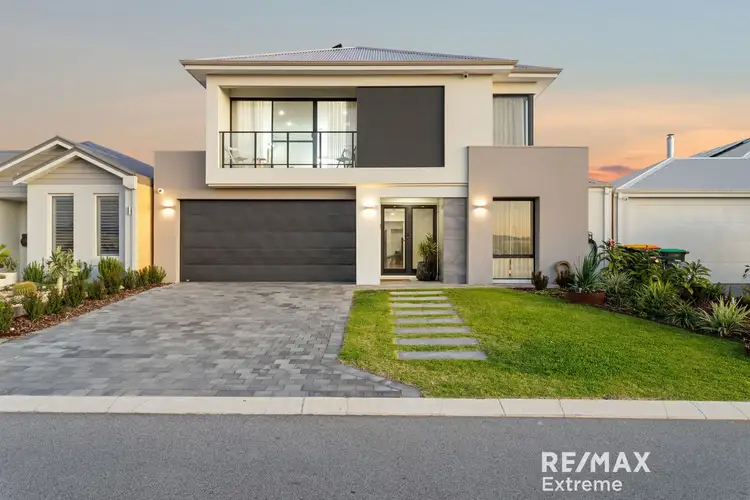
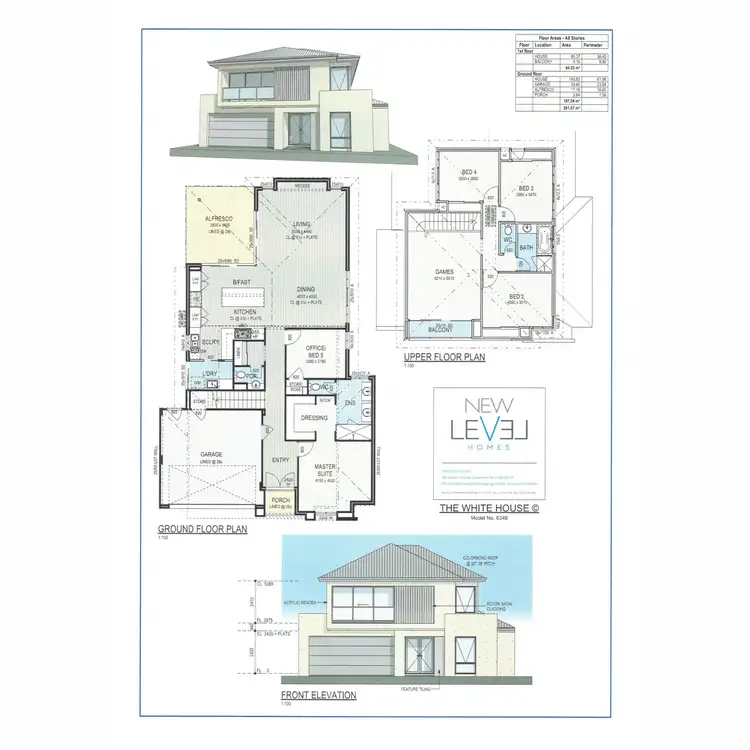
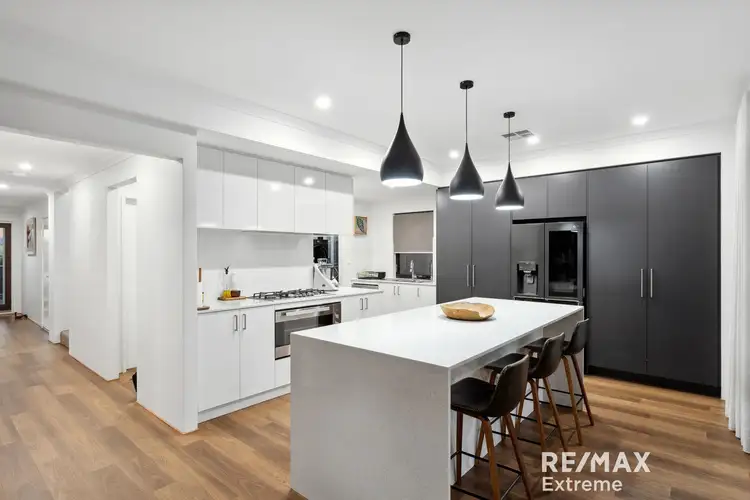
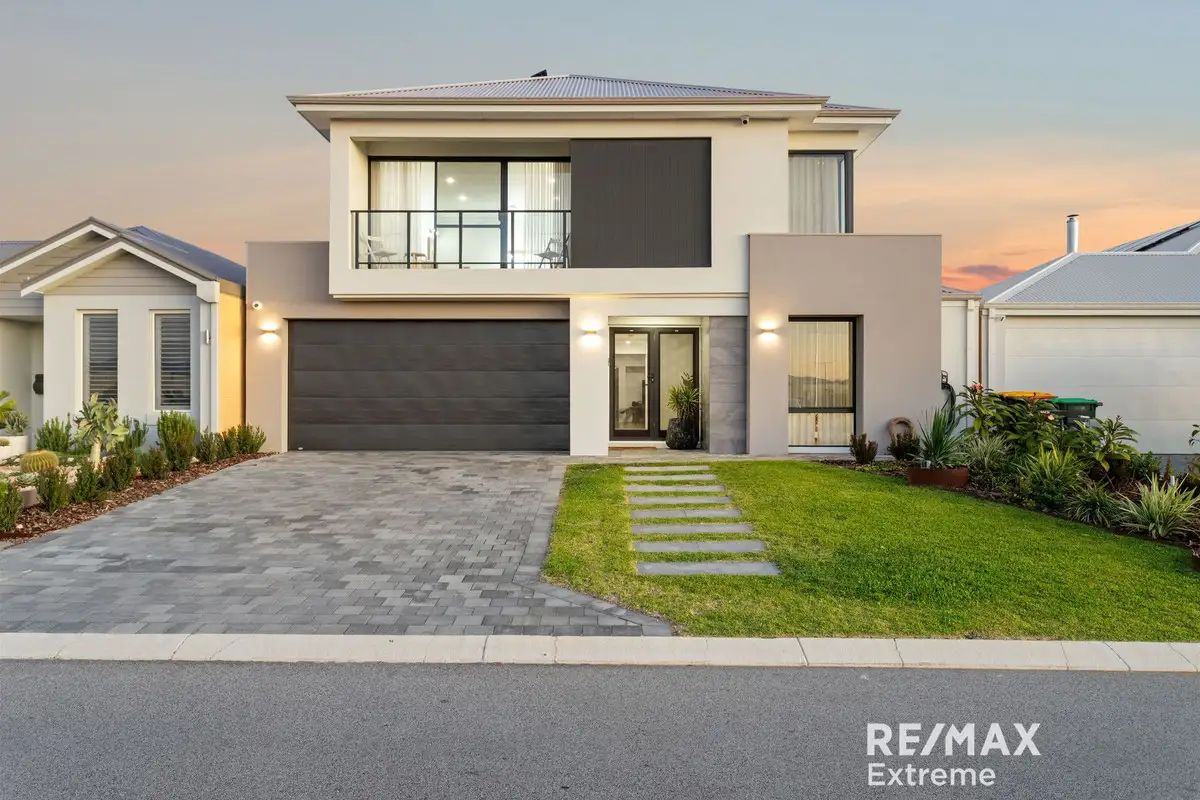


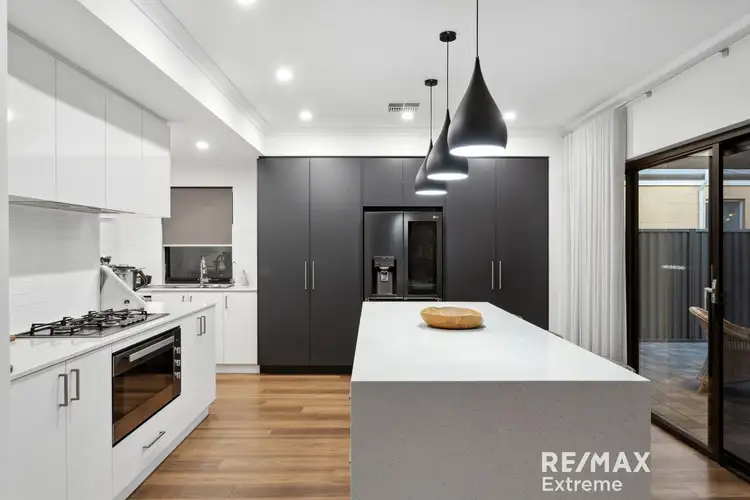
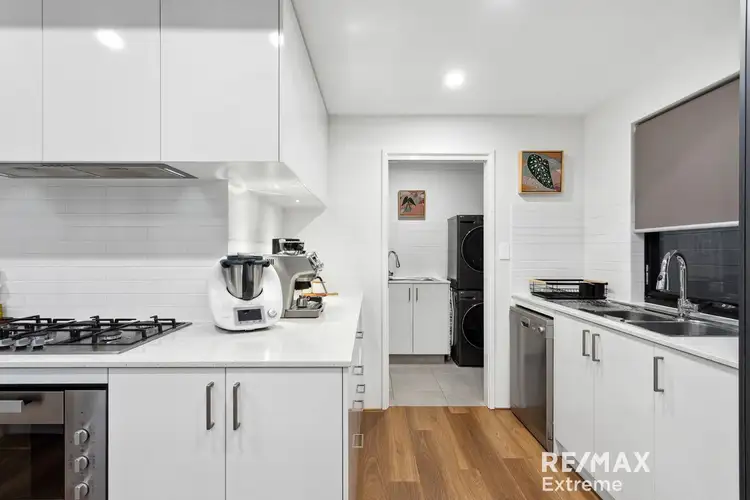
 View more
View more View more
View more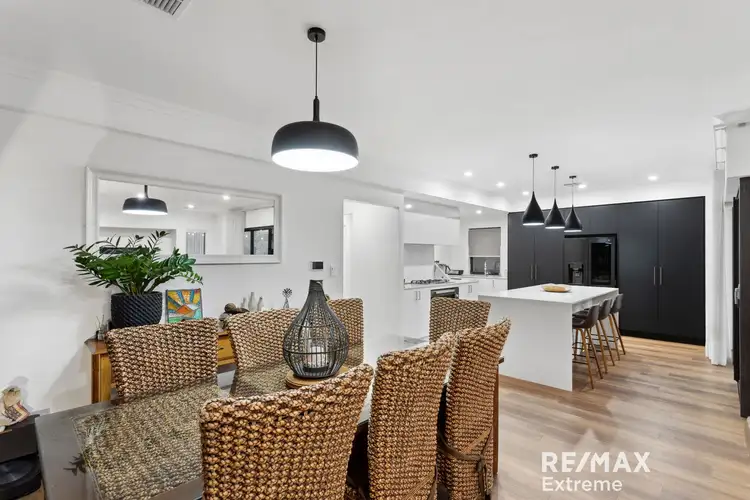 View more
View more View more
View more
