With a private driveway, the home opens to the entry hallway which leads through to the living areas of the home. To the left of the entry is the office with ceiling fan, ducted air-conditioning, and built-in bookshelf. To the right of the entry is the living or media room with ceiling fan, plantation shutters and ducted air-conditioning. At the back of the downstairs level is the open plan living, dining and kitchen. The beautiful kitchen has a 40mm stone island bench with waterfall edges and single under fitted sink, stone benchtops, gas cooktop, Smeg microwave, oven and dishwasher, and Butler's Pantry.
The kitchen overlooks the large open plan living and dining room with ceiling fans and ducted air-conditioning in the dining room. There is also a rumpus room with ducted air-conditioning and large glass sliding doors which open to the outdoor entertaining area. The undercover entertaining area has a ceiling fan and overlooks the generous sized backyard. On the downstairs level of the home there is also a powder room with stone tops, floating vanity, and a feature wall with small floor to ceiling hexagonal tiles and a laundry with Brazilian marble tops, ample storage, and access to the backyard.
On the upstairs level of the home are the bedrooms and family bathroom. There is a family room at the top of the stairs with plantation shutters. There are three bedrooms with ceiling fans, ducted air-conditioning, and walk-in wardrobes. Central to the bedrooms is the family bathroom with floor to ceiling tiles, full sized bathtub, shower, floating vanity with stone tops and separate powder room with floating vanity and stone tops. There is also a large master bedroom on this level with ceiling fan, ducted air-conditioning, split system air-conditioning, large walk-in wardrobe and generous sized ensuite with floor to ceiling tiles, double bay floating vanity, bathtub, rain head shower head and plantation shutters throughout the master bedroom.
Situated on a 813sqm block, the home is approximately 15 kilometres to the Brisbane CBD and 25 minutes to the Brisbane Airport via the Airport Link Tunnel. The home is also close to both private and public schools and just a short drive to Westfield Chermside, which offers a plethora of retail, dining, and entertainment choices.
Key Features
Upper Level:
-Master bedroom, ensuite, WIR
-2nd Bedroom, WIR, ceiling fan
-3rd Bedroom, WIR ,ceiling fan
-4th Bedroom, WIR, ceiling fan
-Family bathroom
-Powder room
-Family room
Lower Level:
-Living/media room, ceiling fan
-Office with built in bookcase/shelving or 5th bedroom
-Powder room
-Kitchen stone benchtop,gas cooktop and Smeg appliances
-Butlers pantry with stone tops & dual sink
-Dining area with ceiling fan
-Living area with ceiling fan
-Rumpus area with large glass sliding doors
-Entertaining outdoor area with ceiling fan
-2 Car Garage
-Fully ducted air conditioing
-Security system
-Hydra Wise irrigation system
-Crimsafe screens throughout
-Fully fenced backyard
-813m2 block
-Close to public transport
-Close to Schools
-Close to major shopping centres
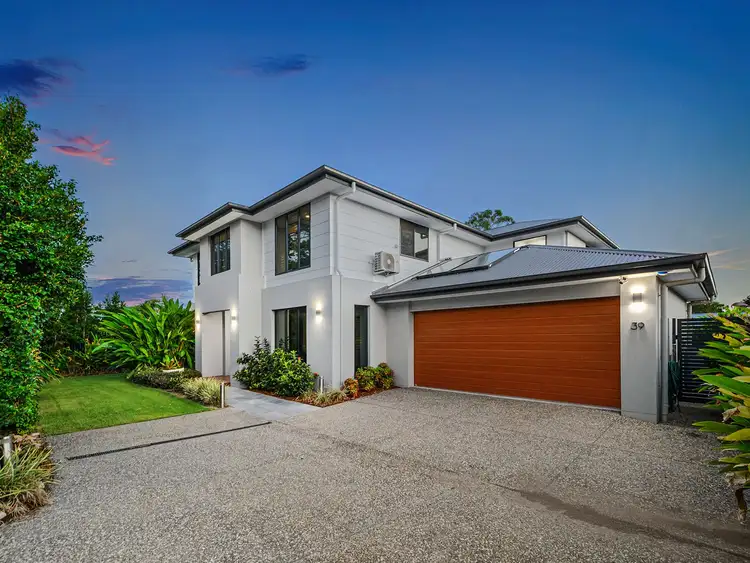
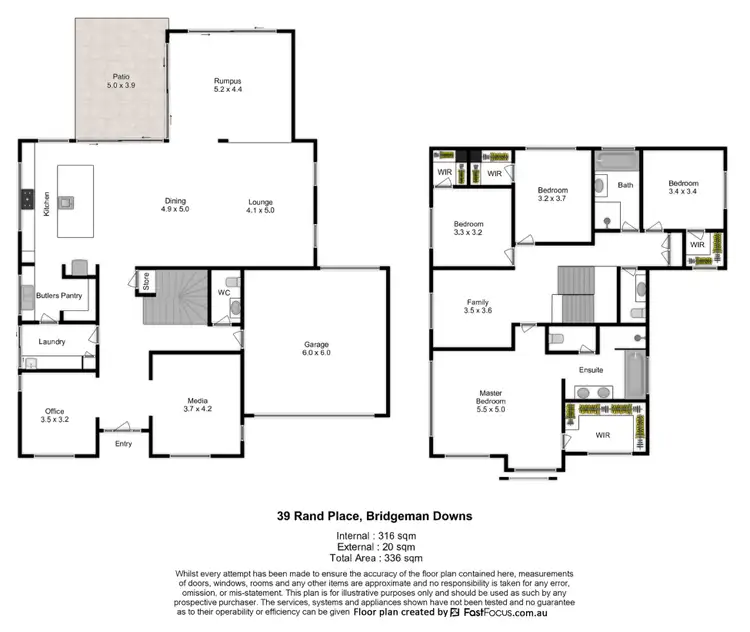
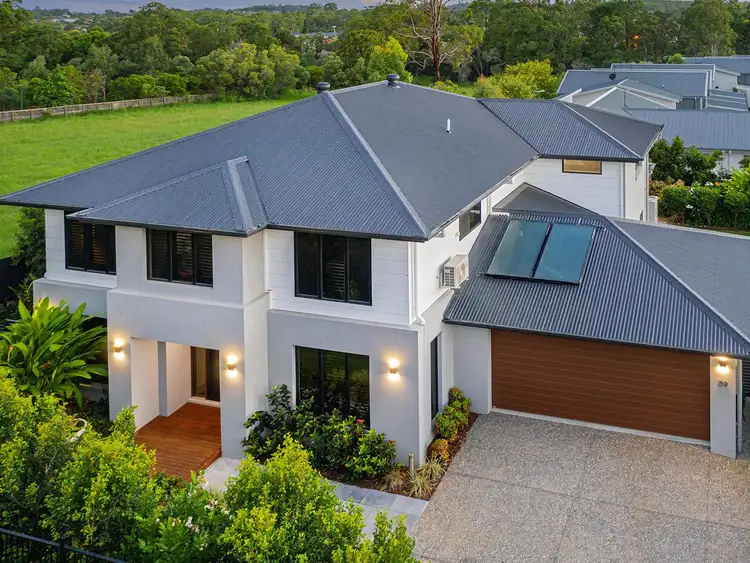
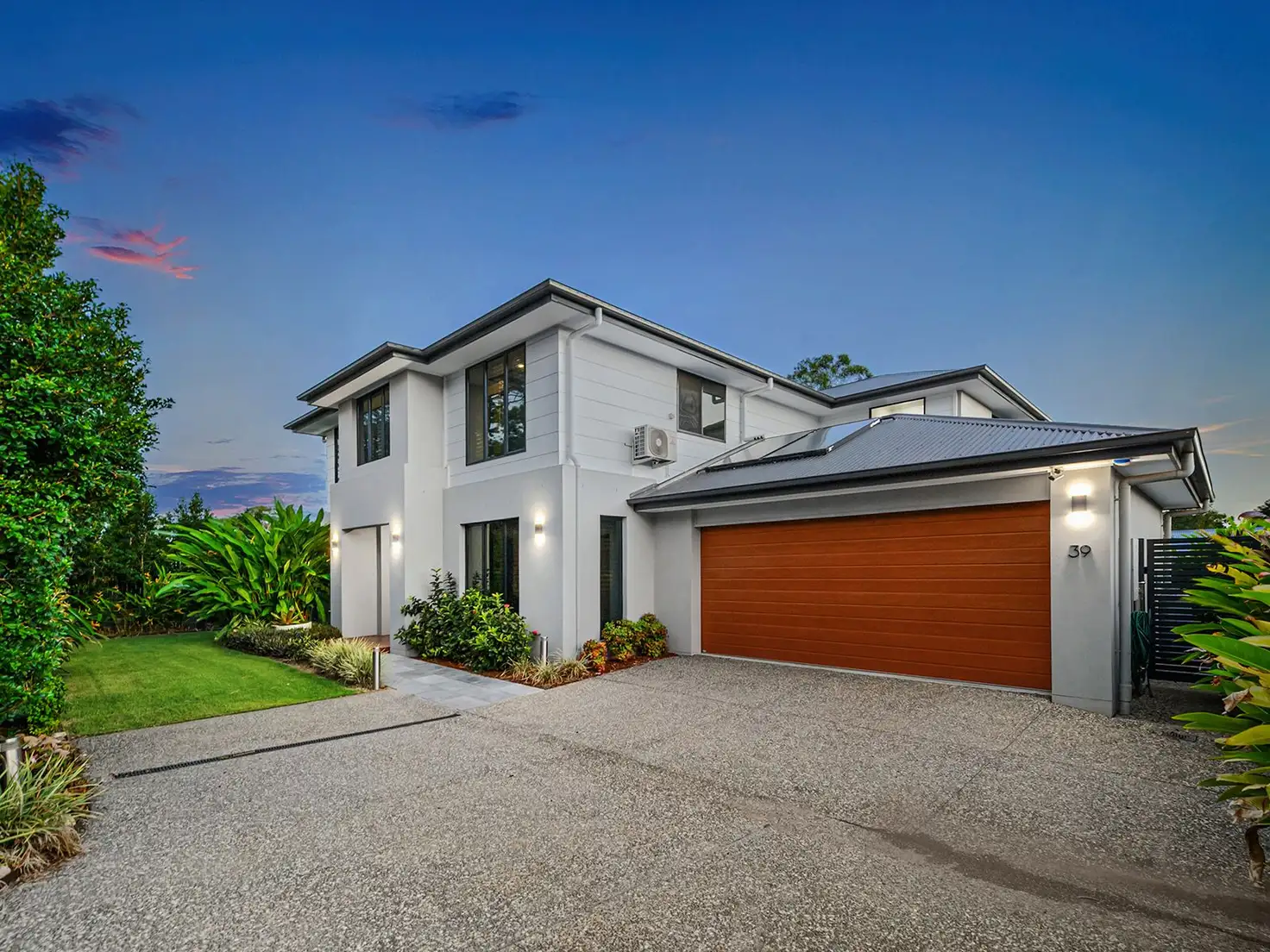


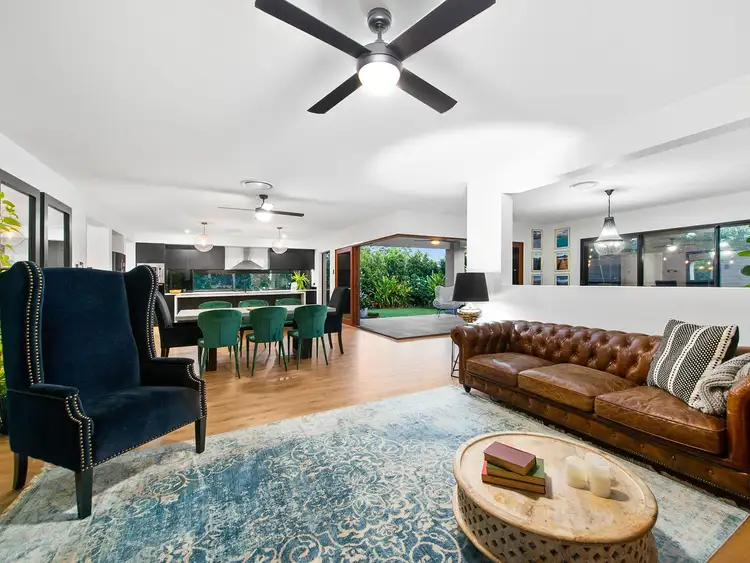
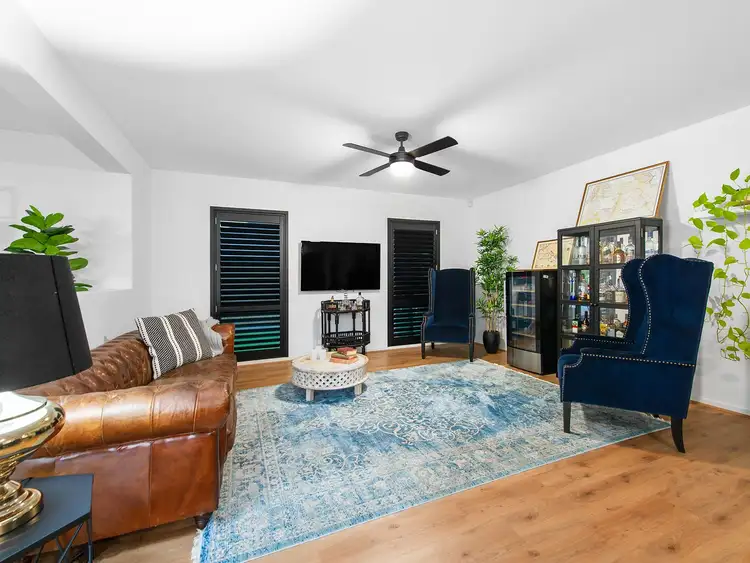
 View more
View more View more
View more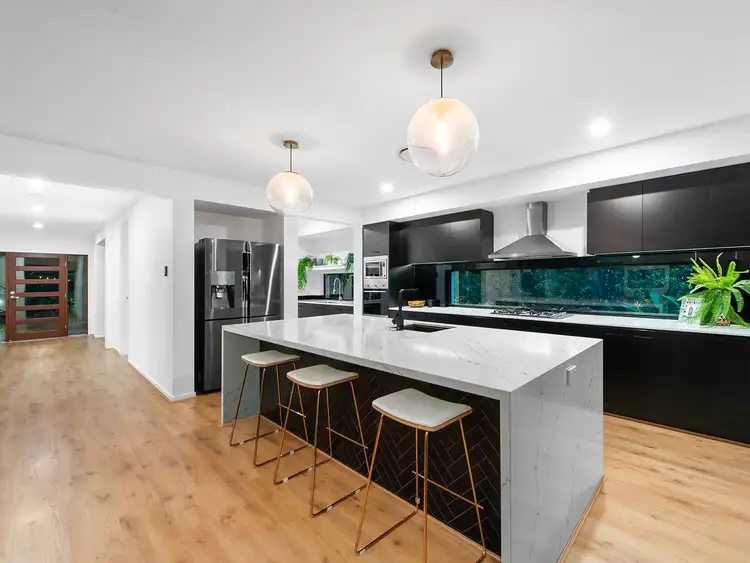 View more
View more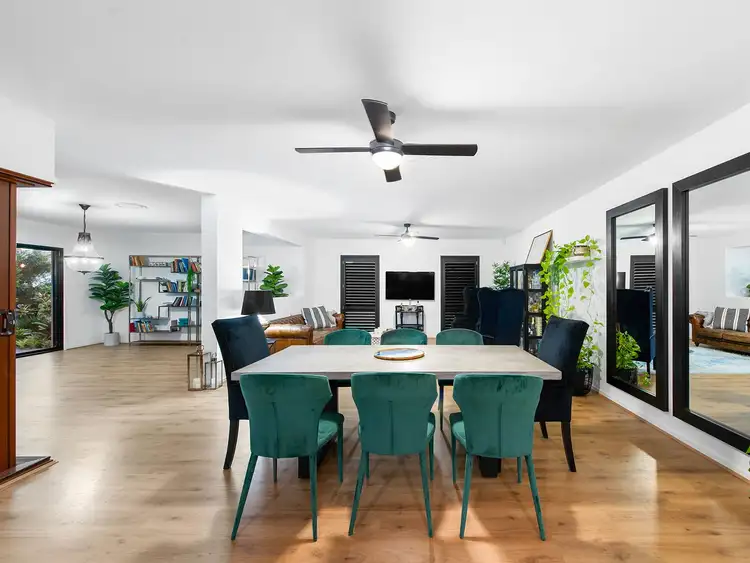 View more
View more
