“SOLD by Giovanni Spinella”
This home is positioned strategically facing Ross River with the upstairs enjoying stunning views down the river and the plush greens of the Townsville Golf Course. The property not only has vast spaces and private living areas, but also offers quality and serenity. Within close proximity to the Fairfield Central shopping centre, Precinct Eats and the CBD just a few minutes away.
As you approach the front doors the twinkle of light shines through the huge arched window from the stunning chandelier. With your first steps inside, the entrance foyer comes to glory with the 7m ceiling encapsulating the timbers staircase with a feeling you are in the heart of the home.
The large formal living and dining area is filled with windows and embraces the views of both the river and the sparkling swimming pool. The kitchen is gourmet and spacious, with smart white 2 Pac cupboards and granite benchtops, a big walk-in pantry, Miele range hood, oven and induction cooktop. A wide bay window gives perfect supervisory vision to the pool and outdoor entertaining area. The kitchen is open plan and overlooks the second big, tiled family living and dining area.
The fifth bedroom is on the ground floor and has a delightful view to trees and bushes that line the river. This would make a perfect guest room for the visiting family or peaceful office. The third bathroom is also on the ground floor and serves well as the ‘swimmer's pool house' with its own door to the entertaining area.
The stunning timber staircase leads up to four more bedrooms, all with gleaming polished timber floors, built-in mirrored robes and air-conditioning. The master has a cleverly fitted walk-through robe and smart white ensuite. The corner balcony is perfect to take in the sunset, breezes and river views through the trees.
A hand laid paved driveway, remote double garage with access that opens directly to the family area and also has a wall of storage cupboards with an additional door to the back garden. All this on a 740sqm corner block.
Property Features
Ground Floor:
- Entry foyer has a soaring 7m ceiling and contemporary chandelier, for the "Grand Entrance"
- Kitchen is white 2 Pac and granite, walk-in pantry, Miele oven, range hood and induction cooktop
- Formal living room looks to the river one way and pool the other
- Second family living/dining room is tiled and spacious
- Fifth bedroom or private office downstairs
- Third bathroom is fresh white, and great for pool users
- Laundry has lots of storage, opens to the back garden and clothesline
- Huge remote double garage has a wall of storage and door to the back garden
Upstairs:
- Four more bedrooms
- Master suite with balcony to river, walk-through robe and sleek white ensuite
- All bedrooms have polished timber floors and built-in mirrored robes
- Family bathroom has a separate shower and corner bath; toilet is separate
The property:
- Fully air-conditioned, ducted vacuum and security screens throughout
- Lots of storage in all the bedrooms, under the stairs and in the garage and hallways
- Big triangle pool has shade cloth cover
- Covered entertaining patio and shade clothed Al Fresco dining area - lots of room for outdoor gatherings
- Corner 740sq m block has over 40m frontage to the river, just across the road
- Good lawn space for swing set, trampoline etc

Air Conditioning

Pool
Built-In Wardrobes, Close to Schools, Close to Shops, Close to Transport, Garden
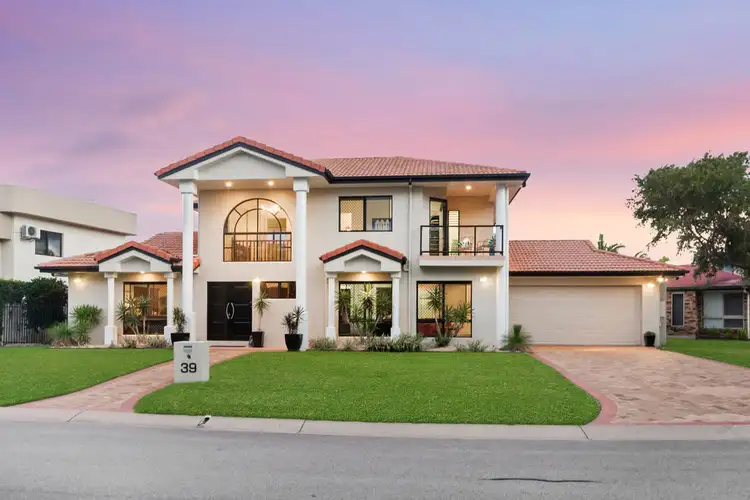
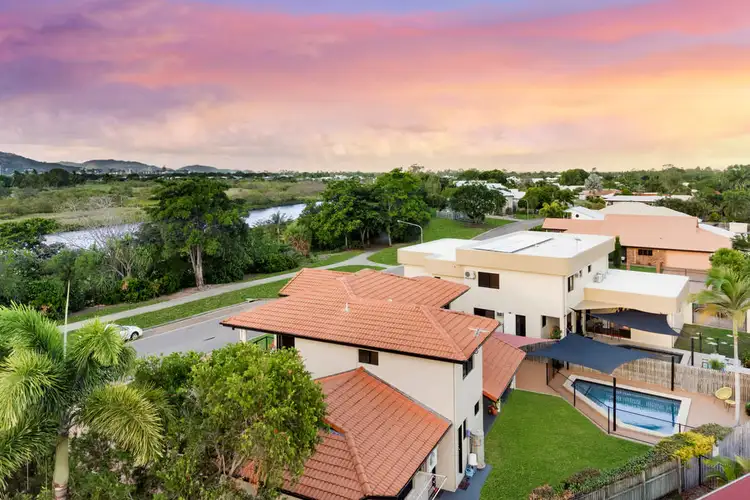
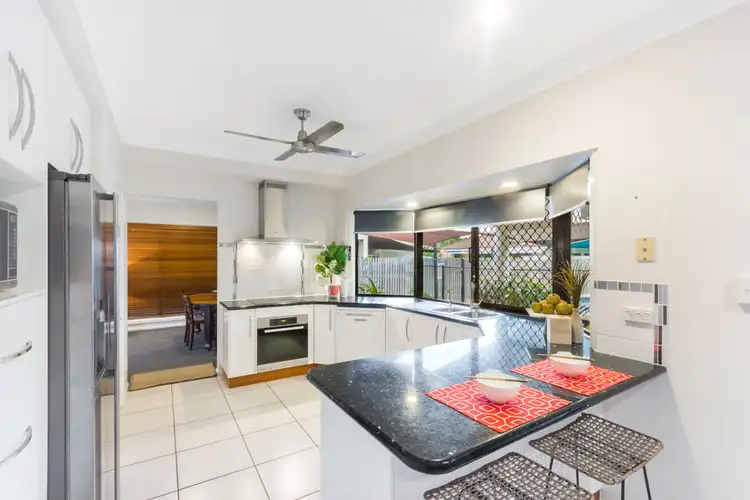
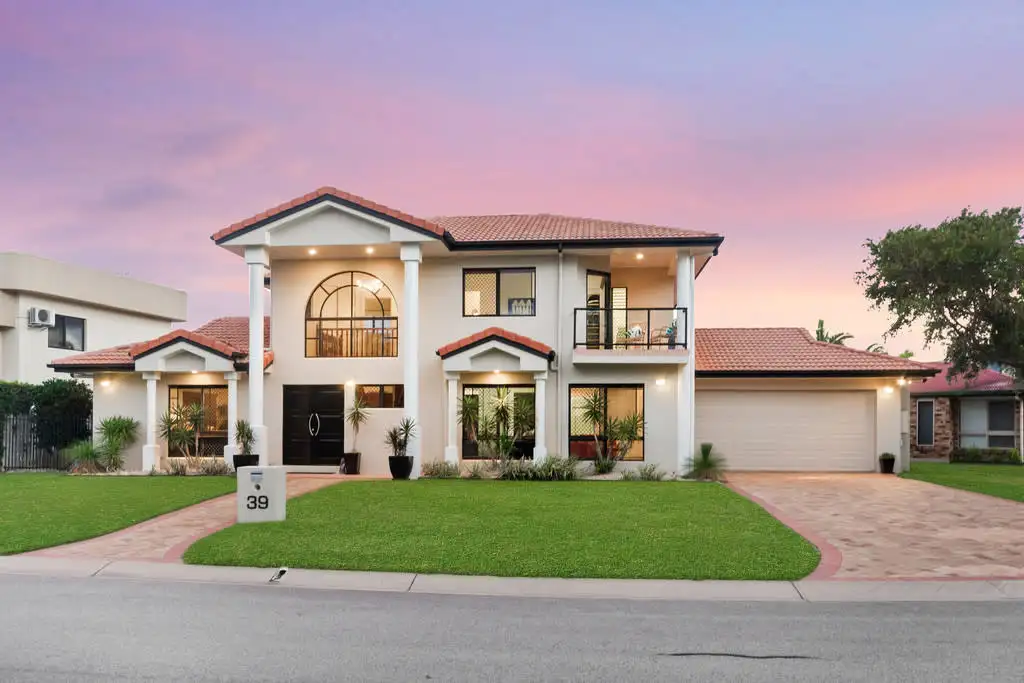


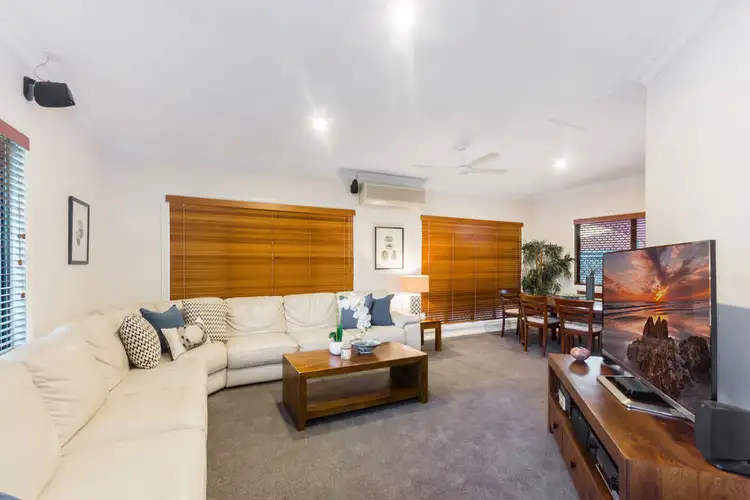
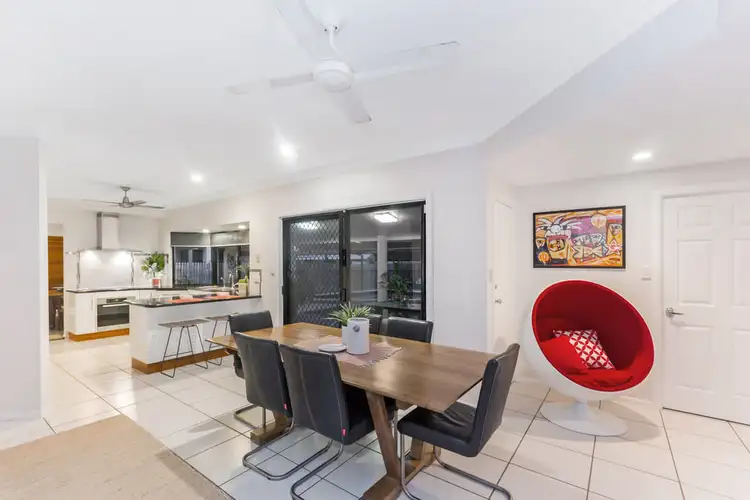
 View more
View more View more
View more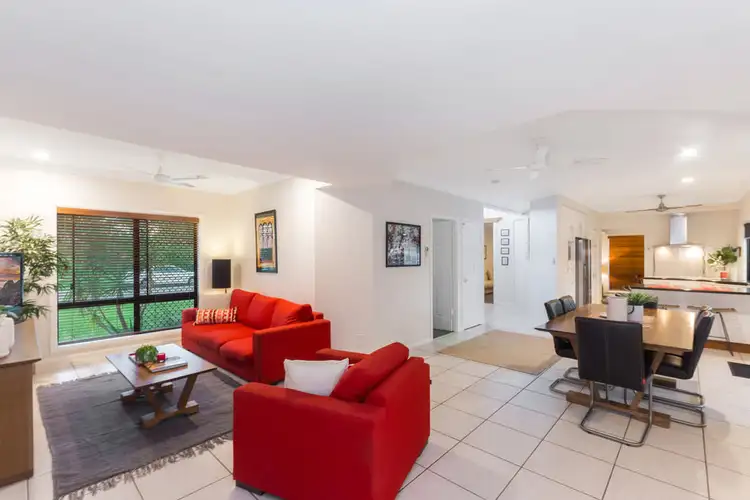 View more
View more View more
View more
