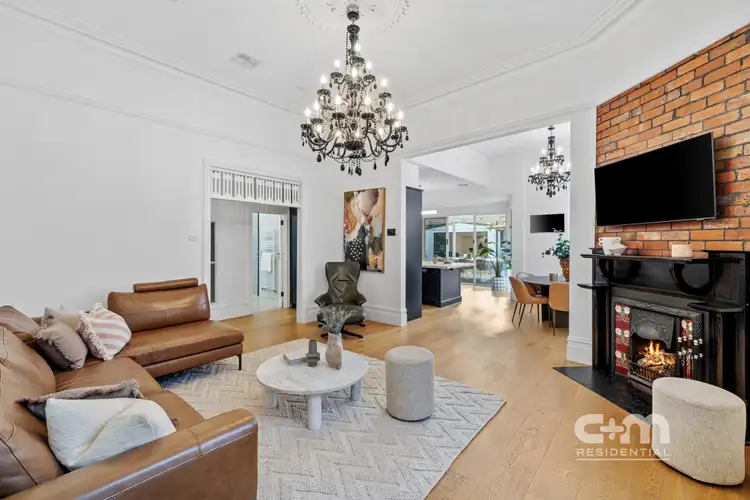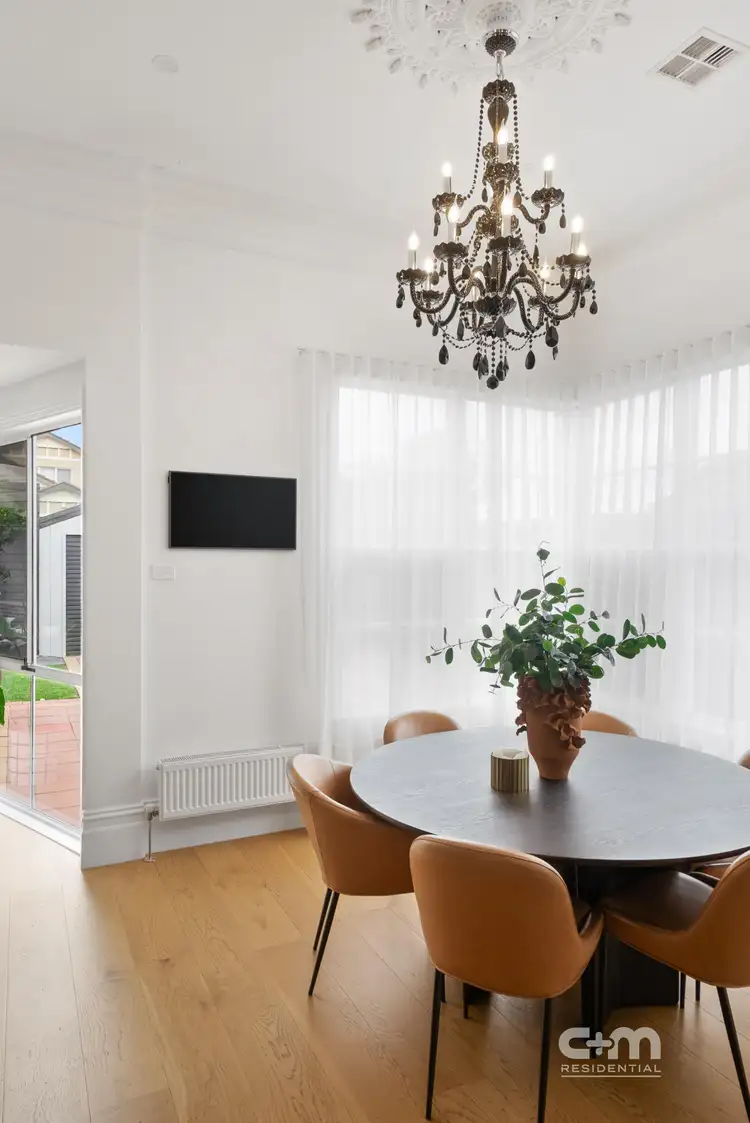'Arlington' stands proudly as one of Coburg's most admired Victorian residences - where history and high design unite in spectacular fashion. Beyond its elegant façade and lace-trimmed wrap around verandah, lies a home that masterfully blends heritage charm with smart modern sophistication. Grand ceilings, ornate fireplaces, and original detailing meet a showstopping navy blue and porcelain kitchen, luxurious bathrooms, and open-plan living that flows seamlessly to an entertainer's alfresco. The landscaped gardens, workshop, private rear guest suite, and double garage with right of way access, make this an all-round family retreat. Perfectly placed in a quiet yet connected pocket of Coburg moments from cafés, transport, and parklands - 'Arlington' is more than a home; it's a statement of style, space, and timeless elegance.
THE UNDENIABLE
• Victorian Weatherboard House
• Built-in 1900 approx. Updated 2000's
• Land: 647m2 approx. Build: 32sq approx.
• Foundation: Stumps
THE MOST IMPORTANT
• Designer shaker style two-pac kitchen with book matched porcelain bench tops. New ASKO fusion gas-induction cooktop, under bench Electrolux 90cm oven, Miele integrated double Fridge/Freezer & dishwasher, Brodware kitchen & laundry tapware, Qasair kitchen exhaust system, large porcelain island bench with alabaster pendant light, custom solid brassware accents, combined Butler's pantry with internal laundry & wide engineered oak flooring throughout
• 3-internal Bedrooms with floor to ceiling large robes, master with ensuite
• 2-internal Bathrooms with dual showers, bathtub to main, in-wall toilets & Fibonacci terrazzo tiles
• Daikin zoned ducted heating & cooling & Delonghi hydronic heating - both controlled remotely
• Studio Lodge at the rear of the home with ensuite
• Additional powder room located in double garage with polished concrete flooring
• Additional features include 14ft ceilings, Victorian gutter cornices, rosettes & fretwork, open fireplaces, double-hung sash windows, designer chandeliers, 12 security camera system with full remote access & remotely monitored alarm system, large parcel mailbox, window blinds & sheer curtains, plus more
• Established designer gardens with jasmine-lined driveway with large original wrap-around front verandah
• Front to back driveway with dual remote electric motor iron gates leading to a double remote garage with rear roller door to laneway, all remotely accessible via phone app
• Potential Rental: $1400 - $1500 p/w approx.
• Zoned Under the City of Merri-bek - General Residential Zone
THE LOCAL SPOTS
• EAT & DRINK: Post Café, Two Franks, Shop225, Circa 900, Emil's Cafe
• SHOPS: Bell St, Sydney Rd, Melville Rd, Gaffney St, Reynard St
• WELLNESS: Goodlife, Jetts, Coburg Leisure Centre, Snap Fitness
• PARKS: Coburg Bush Reserve, Robinson Reserve, Shore Reserve
• SCHOOLS: Coburg North Primary, Coburg High, St Pauls Primary
• TRANSPORT: Coburg, Batman & Pascoe Vale Train, Bell St Bus Stop
THE CLINCHER
• A private rear studio lodge offering space & comfort with a bathroom
• A grand Victorian reimagined for modern living, where timeless elegance meets everyday luxury
• Welcome to 39 Shackell St, COBURG
THE TERMS:
• Deposit of 10%
• Settlement of 30/45/60 days
Make your move today - C+M Residential. 'Helping You Find Home'
Secure your INSPECTION Today by using our booking calendar via the REQUEST INSPECTION button...
*All information about the property has been provided to C+M Residential by third parties. C+M prides itself on being accurate, however, has not verified the information and does not warrant its accuracy or completeness. Parties should make and rely on their own inquiries in relation to this property.
Marwan Abdulwahed: 0420 647 396
Phillip Castro: 0428 097 070








 View more
View more View more
View more View more
View more View more
View more
