Situated in the ever popular pocket of Enoggera, bordering Alderley and Ashgrove, this brand new contemporary residence is the perfect family home, conveniently located within minutes of highly regarded schools and transport options whilst being only a short distance to the City Centre. Incorporating the core fundamentals of a truly functional family home, with expansive living on the ground level providing smooth indoor/outdoor connectivity to the generous patio with the bedrooms on the upper level ensuring a comfortable, peaceful retreat - perfect for a family looking to grow into the home.
On a slightly wider 11 metre block the home offers a very functional and rarely available floorplan comprising of a double bedroom on the lower level, complete with full ensuite and walk-in robe, with the traditional master bedroom upstairs with two additional bedrooms, meaning this home is very versatile for families with older teenagers, elderly parents or great guest room.
Privately positioned and boasting neutral colour schemes, you will appreciate the space this brand new home has to offer.
The spacious downstairs open plan living, dining and kitchen area, captures an abundance of natural light which seamlessly opens out onto a wide outdoor entertaining area overlooking the low maintenance backyard, complete with salt water in ground pool and outdoor BBQ facility.
The home in summary features:
Downstairs:
-Open plan living with porcelain tiles and 2.7m ceiling heights through-out opening onto the back entertaining area and pool area.
-Excellent kitchen with large island benchtop overlooking the living area. Kitchen features Miele stainless steel appliances, 40 mil stone benchtops, two-pac cabinetry, gas cooktop and walk through butler's pantry complete with ample storage.
-Multi-purpose room suitable for a media room or rumpus room.
Big separate bedroom downstairs with full ensuite and walk-in robe.
Perfect for a guest room, teenagers retreat or ground level bedroom for elderly parent.
-Fully tiled and undercover patio with built in BBQ.
-Separate powder room with sink.
-Double garage with Epoxy coated flooring and side access - perfect for trailer or jet-ski.
Upper level:
-Master bedroom with full walk in robe and generously sized ensuite with twin vanities.
-Second rumpus room, family room or additional lounge with suburban outlook.
-Two additional, generously sized bedrooms complete with built-in robes and ceilings fans.
-2.7m ceiling heights.
-Main bathroom with full bath, semi frameless shower, ceiling height tiles and separate toilet with sink.
Additional features:
-Fully ducted and zoned air-conditioning.
-Level and landscaped 405m2 block of land with 11 metre frontage - wider than standard small lots giving the home a great street presence.
-Fully fenced with colour bond fencing.
-In ground salt water pool with granite tiles.
-Built in BBQ with stainless steel BBQ and power connection.
Located on the border of Alderley and Ashgrove with great access to Banks Street, Stirling Street is filled with quality homes whilst being only a short drive to Marist College, Mt St Michaels College and Hillbrook Anglican School. There is also an abundance of transport options all within walking distance including Enoggera train station, Enoggera Bus interchange, multiple bus routes and bikeways.
Stirling Street is located only 7.1 kilometres to the CBD.
Rarely do we see such a quality home available, surrounded by some of the best homes in the suburb and on the doorstep of the CBD.
Call Matthew Jabs for any further information and recent sales data.
**This property is being sold by auction or without a price and therefore a price guide cannot be provided. The website may have filtered the property into a price bracket for website functionality purposes**
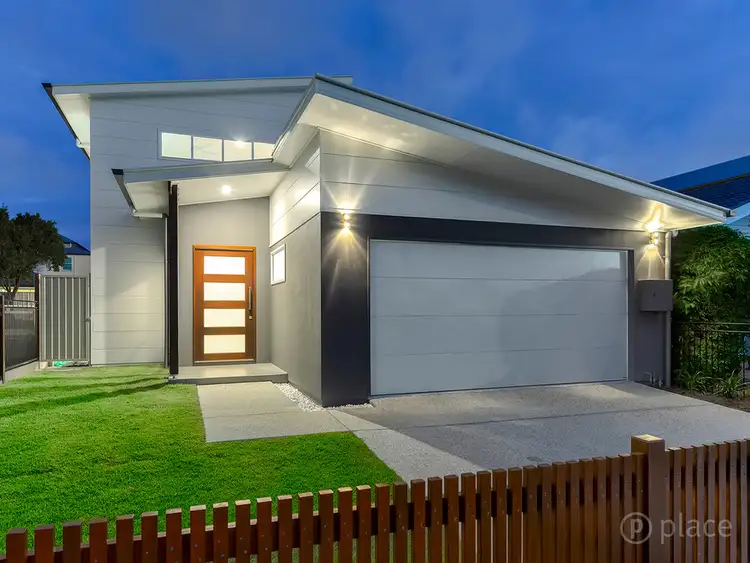
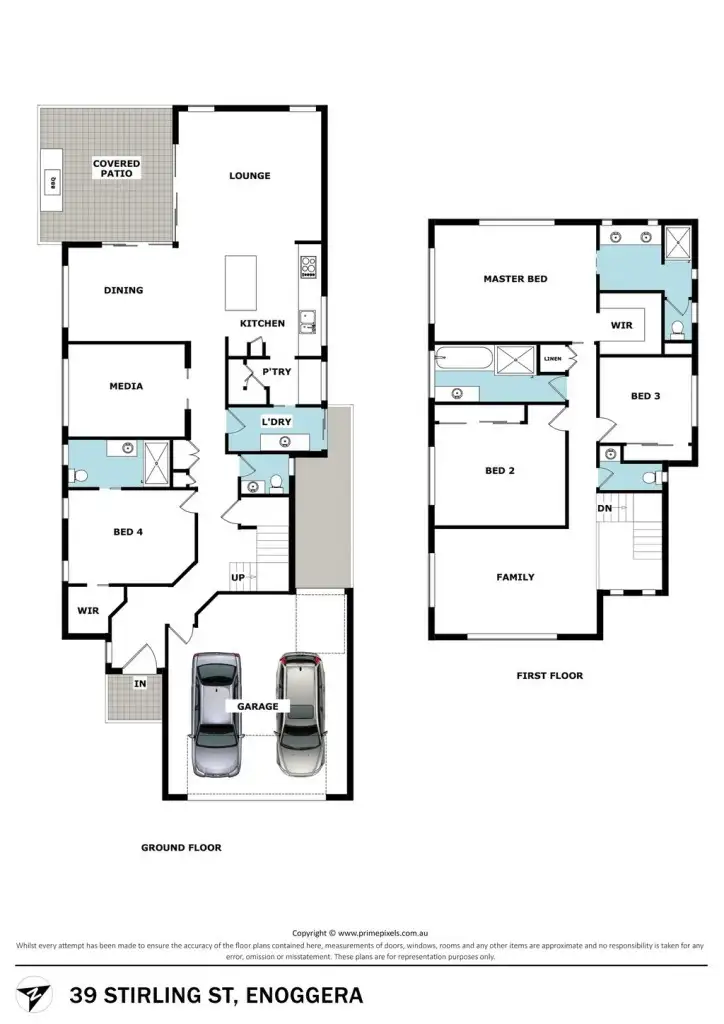
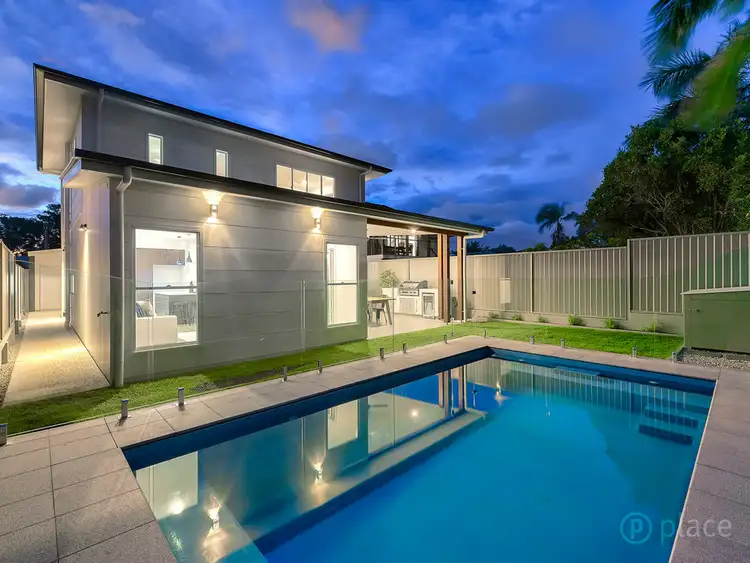
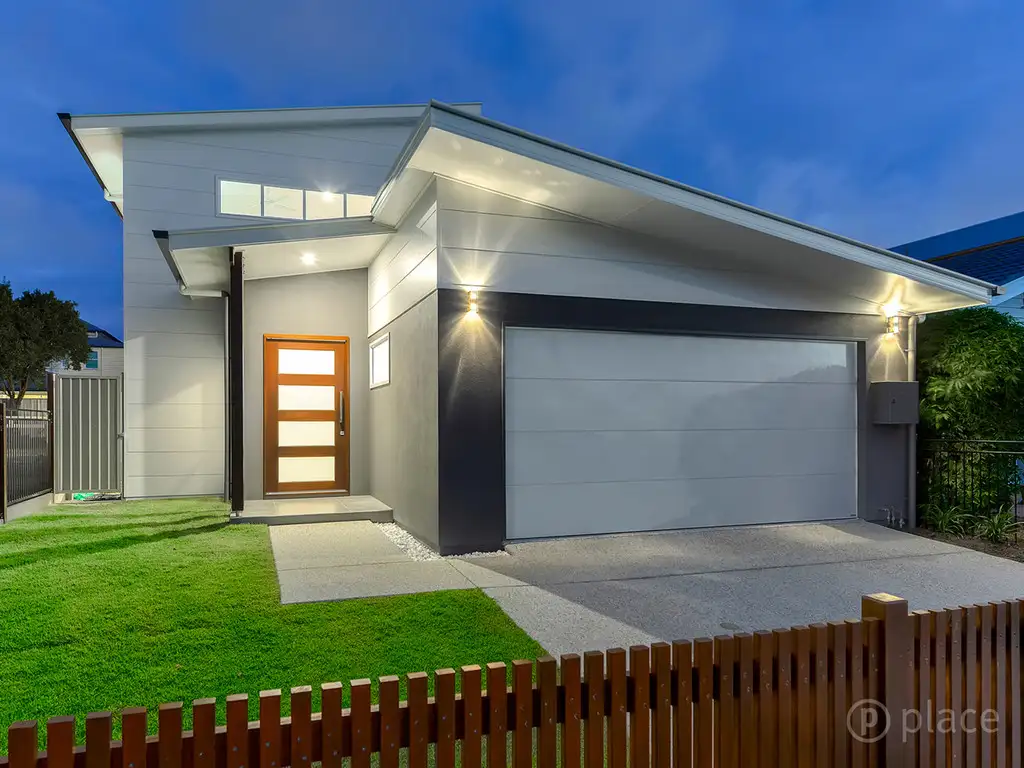


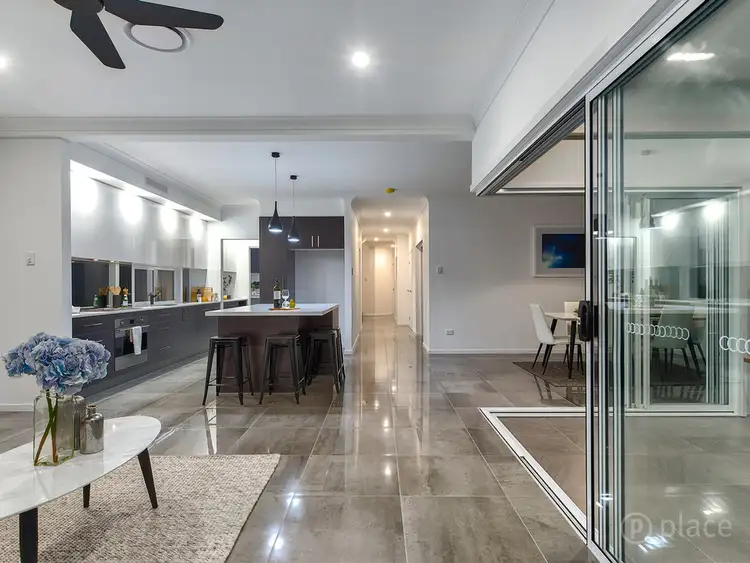
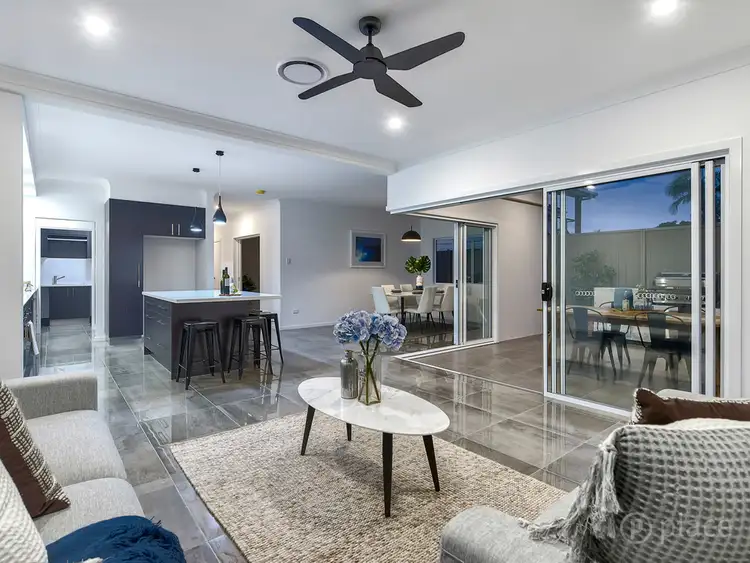
 View more
View more View more
View more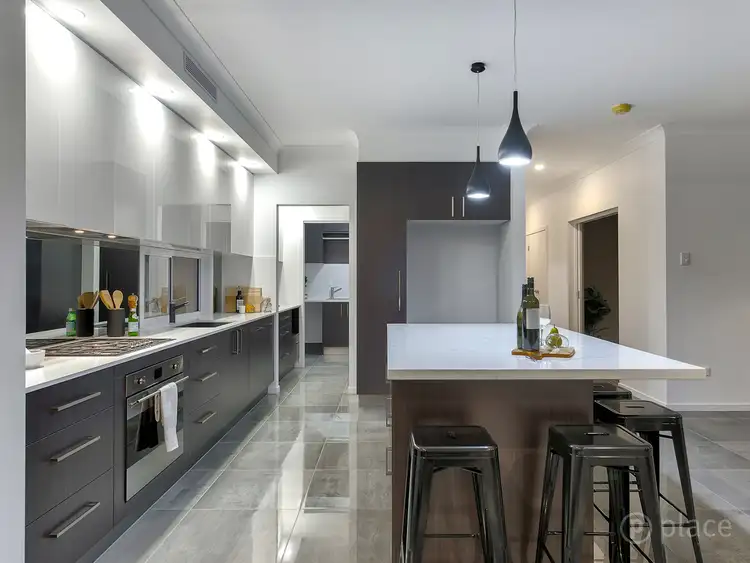 View more
View more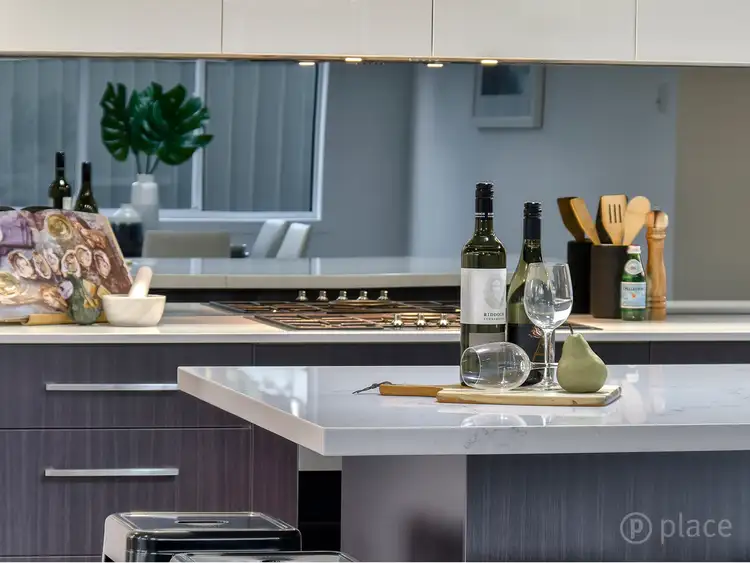 View more
View more
