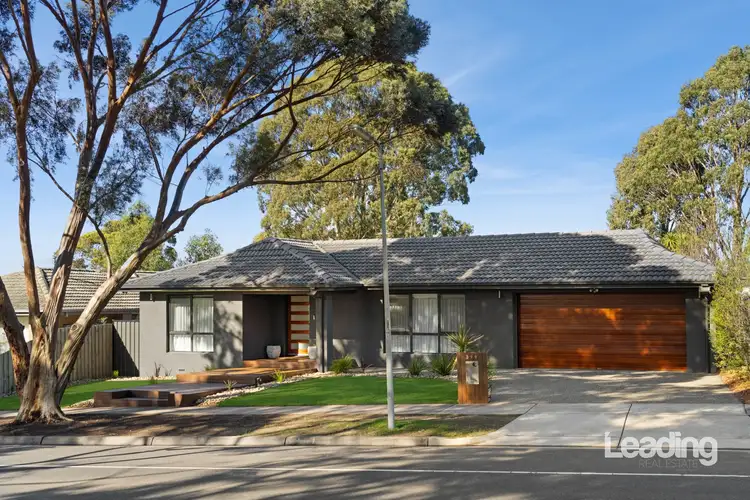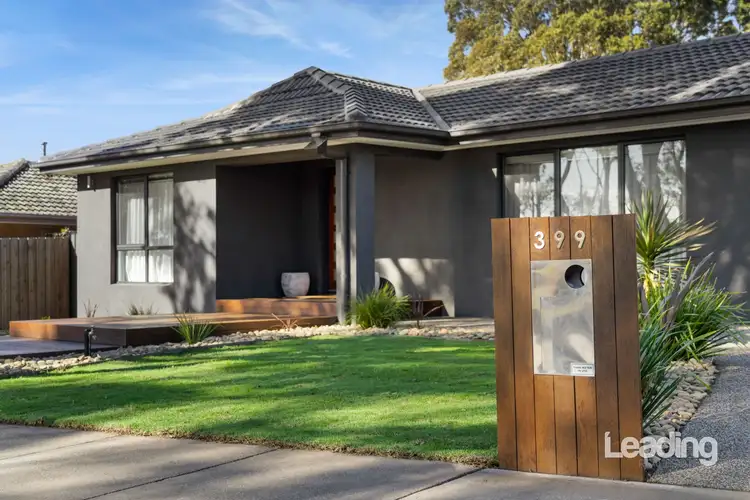**WATCH OUR VIDEO PRESENTATION**
Just a short walk to everyday essentials, this fully renovated home is designed for families who value space, comfort, and easy living. Set on a block size of approximately 743m2 it combines quality finishes with a practical, flexible floorplan and is a great backdrop for enjoying memorable moments with your family,
At the front of the home, a spacious living area welcomes you with natural light and a sense of openness. The floor plan is designed for everyday functionality, with this front living space flowing directly to the kitchen before connecting to an adaptable dining area and a second living zone at the rear. A stunning highlight to this space is a wood combustion feature fireplace which sets the ambiance and adds further charm to the home. This layout allows for genuine versatility; whether you need multiple living spaces, a play area, or a home office, the floor plan easily adjusts to suit family life.
Your gourmet kitchen has a generous footprint and is resplendent with stone bench tops (a waterfall edge) and matching splash backs on beautiful display. Ample bench prep space, plenty of storage, under mount double sink, gooseneck tap and appliances including a 900mm under bench oven, 5 x burner gas cooktop, canopy range hood and dishwasher for an easy cleanup.
A generous rear deck, easily accessed from the second living area provides versatile outdoor spaces for entertaining, dining, or simply enjoying time with family. The remainder of the backyard is secure and generously sized, giving children and pets room to play while still being easy to maintain.
The home includes four well-proportioned bedrooms, each with built-in robes for practical convenience. The master bedroom is privately positioned and features an ensuite finished to an exceptional standard channeling luxe sophistication with floor to ceiling tiles, oversized shower with niche and quality cabinetry. The remaining three bedrooms are zoned together and share a central family bathroom mirroring the ensuite for style and functionality, making the layout ideal for children, guests, or even a home office setup.
Additional features include reverse cycle refrigerated air conditioning/ducted heating, walk in linen cupboard, Tasmanian Oak timber flooring, double-glazed windows, LED downlights, and a remote double garage with polished concrete floors and double car door electric rear access. The home is also equipped with CCTV and an alarm system, for your peace of mind.
With shops, schools, transport, Sunbury's town centre, train station, parks, playgrounds, sporting facilities and major roads all close by, this home offers a move-in-ready option for families seeking space, flexibility, and everyday convenience. Call Adam Sacco on 0409 033 644 today for more information or to book your private inspection.
**PHOTO ID IS REQUIRED WHEN INSPECTING THIS PROPERTY**








 View more
View more View more
View more View more
View more View more
View more
