$369,000
3 Bed • 1 Bath • 1 Car • 592m²
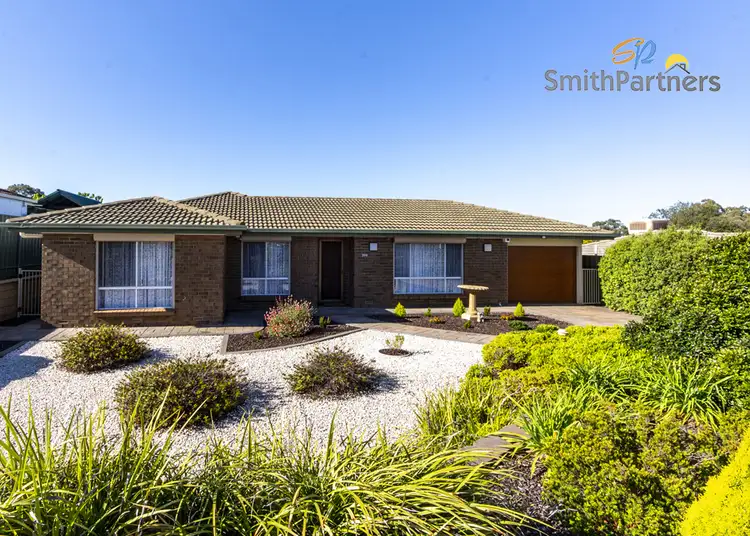

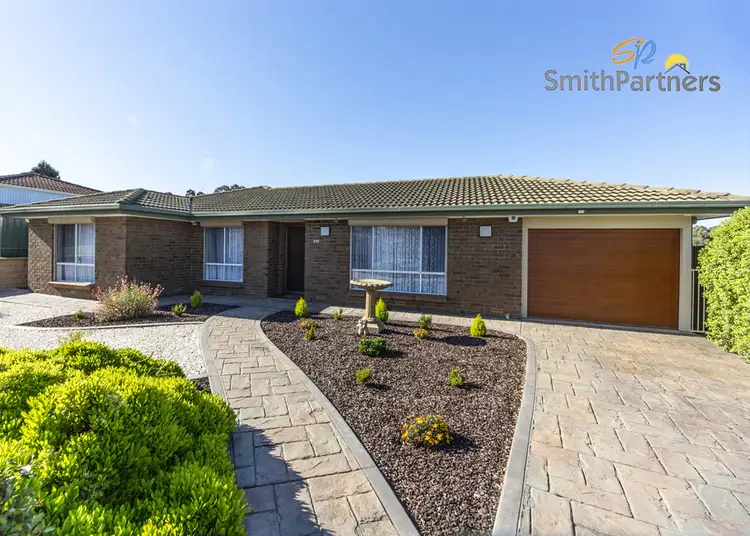
+21
Sold



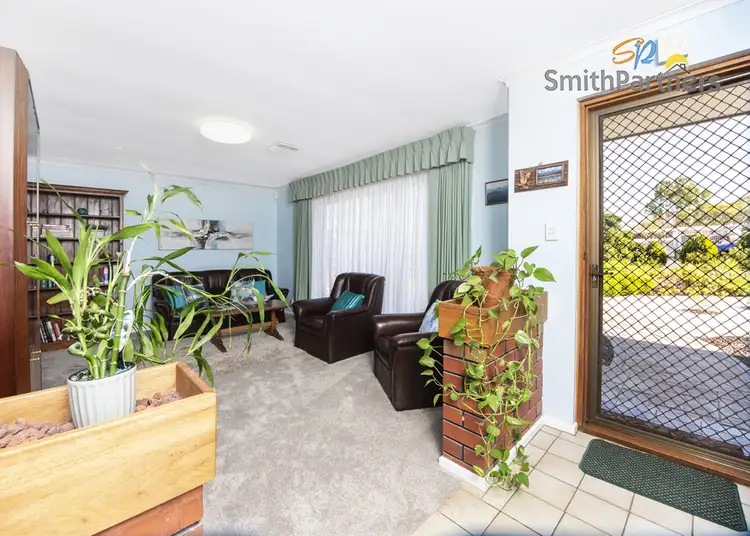
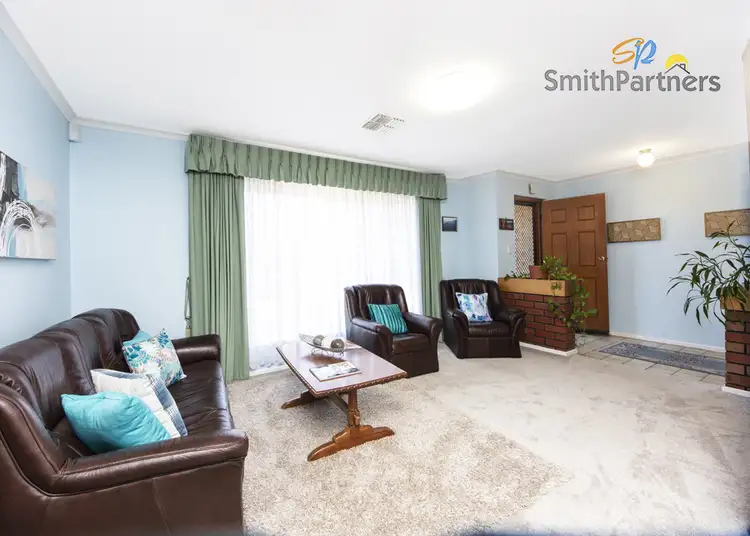
+19
Sold
399 Yatala Vale Road, Surrey Downs SA 5126
Copy address
$369,000
- 3Bed
- 1Bath
- 1 Car
- 592m²
House Sold on Thu 6 Feb, 2020
What's around Yatala Vale Road
House description
“COMFORTABLE LIVING IN A BEAUTIFULLY MAINTAINED PROPERTY!”
Property features
Other features
reverseCycleAirConBuilding details
Area: 136m²
Land details
Area: 592m²
Interactive media & resources
What's around Yatala Vale Road
 View more
View more View more
View more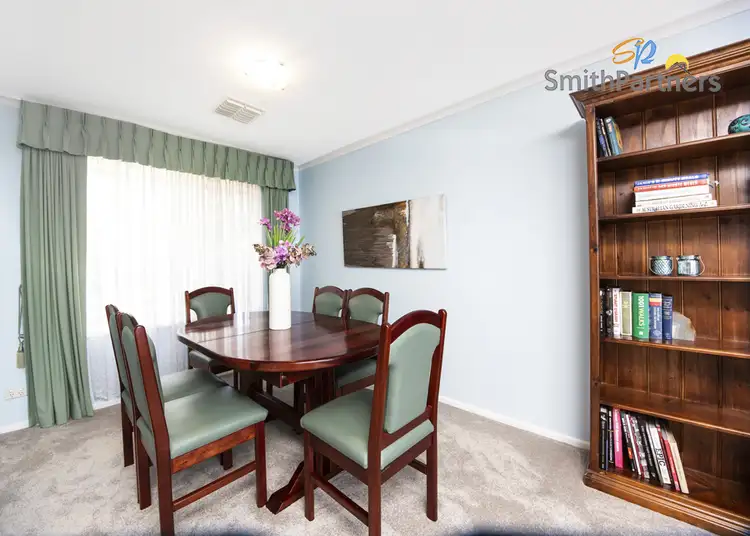 View more
View more View more
View moreContact the real estate agent

Matt Manser
Smith Partners Real Estate
0Not yet rated
Send an enquiry
This property has been sold
But you can still contact the agent399 Yatala Vale Road, Surrey Downs SA 5126
Nearby schools in and around Surrey Downs, SA
Top reviews by locals of Surrey Downs, SA 5126
Discover what it's like to live in Surrey Downs before you inspect or move.
Discussions in Surrey Downs, SA
Wondering what the latest hot topics are in Surrey Downs, South Australia?
Similar Houses for sale in Surrey Downs, SA 5126
Properties for sale in nearby suburbs
Report Listing
