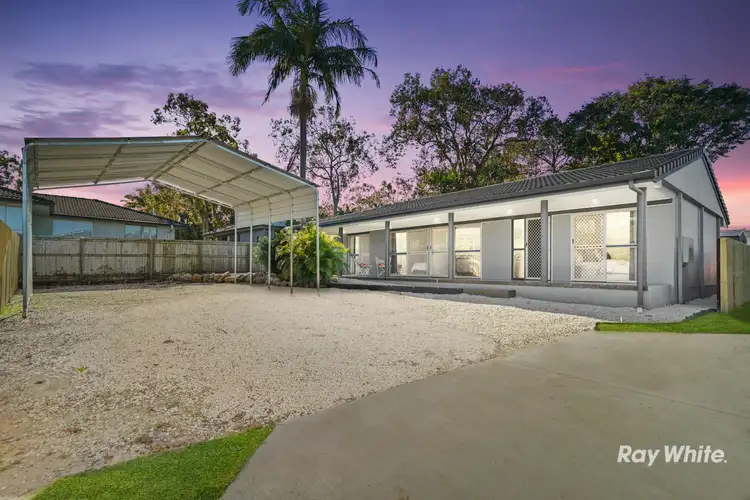CALL JOHNSON & JAY AND START REGISTERING NOW!
IN-ROOM BIDDING REGISTRATION ON 16 JULY WED @ 5PM
AUCTION STARTS @ 5.30PM
ASK FOR YOUR FREE PEST BUILDING REPORTS
Keen to own an almost-brand-new home? With 3 bedrooms and 2 bathrooms, this property is part of a 3-lot subdivision with both of them already sold. Why build and wait when you can buy almost brand new? What you see is what you get! Your potential new lot has 674m2 of land and boasts the original home which has been completed renovated with no expense spared.
(BTW… the actual address of this property is Proposed Lot 2 of 39 Atlantic Drive Loganholme and the best educated guess for this property's address is 39A as Lot 1 will be number 39 and Lot 3 will be 39B. This will be confirmed once titles are issued.) Title is foreseen to be issued in July 2025, and once the power is switched back on, air conditioning will be installed in the living area as well as in all three bedrooms and will be sold to you as inclusions. This is a very enclosed enclave with high fencing and lots of exterior entertaining space for you to personalise with your own lifestyle features. It's also in a great location with schools, the Hyperdome, and the M1 minutes away. A fantastic location, and a renovated home on a good-sized block - what else could you want?
Newly rendered exteriors, VJ panelling, polished concrete floors, and a repainted/repointed/resealed roof define the home's facade, which has a private verandah, easy-care gardens, and an over-sized open carport. This will easily house a big SUV as well as an RV such as a caravan. Stylishly renovated interiors boast hybrid timber-look floors, ceiling fans, contemporary tapware, and light-filled windows throughout.
Inside, you'll be greeted with an inviting open plan living/dining area, and a kitchen with a dishwasher, pantry, electric oven, ceramic cooktop, a breakfast bar, and 'waterfall drop' Caeserstone benchtops. These spaces lead out to the multi-purpose alfresco area for seamless indoor/outdoor entertaining (more on that below).
At one wing of the home is the master bedroom which has a walk-in robe and a beautifully refurbished
ensuite with a timber-look vanity, a shower and a soaking tub, and modern floor-to-ceiling finishes. There is also a unique sliding 'barn door' - when closed, it will turn this into a secluded retreat. At the opposite wing of the home are two more bedrooms which can easily be upgraded with built-ins. A separate laundry and a meticulously updated family bathroom complete the interiors.
Outside (which can be accessed from the laundry and the living area) is a full 'composite deck' that supports the undercover entraining area. This type of timber-look decking material is renowned for its durability, low maintenance and long-lasting appearance. The backyard has a big, grassy lawn and is enclosed by high privacy fencing, creating the perfect foundation for you to add your own homely accents. BBQ essentials, a kids' playscape, an outdoor lounge (plus a TV for game nights), gardens beds for herbs and veggies … it's up to you!
Location-wise, this property it is minutes from Loganholme State School, close to retail centres like the Hyperdome, and a short drive to the M1 offering an ideal location between Brisbane and the Gold Coast. The Logan River Parklands is also nearby with its BBQs, playgrounds, boat ramp, fishing pontoon, fitness equipment, dog parks and canoe/kayak access. This is lifestyle living at its best!
PROPERTY FEATURES:
• 674m2 of land
• Titles foreseeably issuing in July 2025 as part of a 3 block subdivision
• 3 bedrooms, 2 bathrooms
• Completely renovated interiors & exteriors
• Over-sized open carport for 2+ vehicles
• Great location close to shops, schools & the M1
• Open plan living/dining
• Kitchen with caeserstone bench tops, pantry & dishwasher
• Master with ensuite & walk-in
• 2 bedrooms
• Family bathroom
• Undercover alfresco area with composite deck
• Low maintenance gardens
This is 1st home buyers territory as well as saavy investment haven. Truly affordable and wouldn't last… Hurry!
Disclaimer: All information contained herewith, including but not limited to the general property description, price and the address, is provided to Ray White Springwood & Shailer Park by third parties. We have obtained this information from sources we believe to be reliable; however, we cannot guarantee its accuracy.








 View more
View more View more
View more View more
View more View more
View more
