“Exceptional Eastside Living”
DWELLING:
Quality constructed by Arden Vale Homes; this engaging residence encapsulates the essence of stylish, low maintenance living. A bold timber door accompanied by feature internal brickwork and pendant lighting immediately impresses, whilst solid Spotted Gum flooring, a timber staircase and additional brickwork beautifully combine to portray a picture of sophistication, warmth and connection. Indoor/outdoor liveability is assured as a result of the expansive open plan living and luxurious alfresco zone beyond. The living area is flooded with natural northern light, with glass louvres enhancing the ventilation throughout the lower level. The master suite is thoughtfully positioned away from the main living space. A retreat for the family awaits on the upper level, showcasing a media or music room, three built-in bedrooms, office + family bathroom. A well-considered layout with generous proportions and quality inclusions; this is a home befitting its desirable Eastside location.
GARDEN:
Taking full advantage of the 453m2 allotment, the grounds have been masterfully landscaped to complement the home's striking contemporary exterior. The master suite opens to a patio & front garden and also overlooks a central courtyard with citrus and feature Japanese maple. The extensive open plan living connects to a north facing alfresco zone with tiled undercover living + a pergola, overlooking a heated magnesium concrete plunge pool and grassed children's play area.
LOCATION:
Capturing some of the finest elements of eastside living; the home is ultra convenient to Toowoomba's most desirable schools, Fairholme College (550m), Toowoomba Anglican School (850m or a two minute drive) and Toowoomba Grammar School (a three minute drive). Other quality schooling and child care options are located within a short distance (Chiselhurst Kindergarten is just over the home's rear boundary). Webb Park is also an easy walk and Queens Park Botanic Gardens is a two minute drive. Sunday Merchant, Eastside Market and a number of cafes & eateries are also within walking distance, further adding to the lifestyle benefits.
Extra features...
Constructed by respected Arden Vale Homes, completed in 2021
Designed by Alisco Designs, Toowoomba
Landscaped by MRC Landscapes, Toowoomba
Ducted reverse cycle air-conditioning with MyAir tablet controller
Elegant kitchen with stone bench top, shaker-style soft close cabinetry & window splash back; Bosch appliances including twin ovens, five burner gas cooktop & semi-integrated dishwasher + extensive pantry & storage solutions
Spacious master suite overlooking eastern landscaped courtyard light well; walk through robe with French doors to front garden; ensuite with his & her vanities, soft close cabinetry, generous storage + shower with floor to ceiling tiles
Upstairs family bathroom with full size bath, huge shower recess + dual vanities with ample storage
Office with built-in cabinetry + storage cupboards
Wireless security cameras & ring door bell
Solid Spotted Gum flooring
Abundant storage throughout: numerous linen cupboards, in garage + under-stair
5,000L underground rainwater tank
11.5kW solar power system
NBN connected (Fibre to the Premises)
Disclaimer: Whilst every care is taken to ensure the accuracy of the information contained in this marketing, Ecology Property will not be held accountable for any errors. All interested parties should complete their own research before making a decision to purchase.

Broadband

Built-in Robes

Dishwasher

Fully Fenced

Outdoor Entertaining

In-Ground Pool

Remote Garage

Secure Parking

Study

Water Tank
Ducted Air-conditioning, Polished Floorboards, Water Tank, Swimming Pool
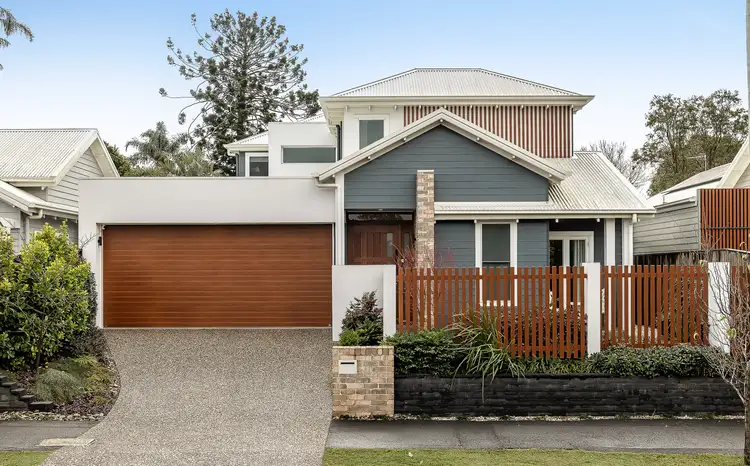
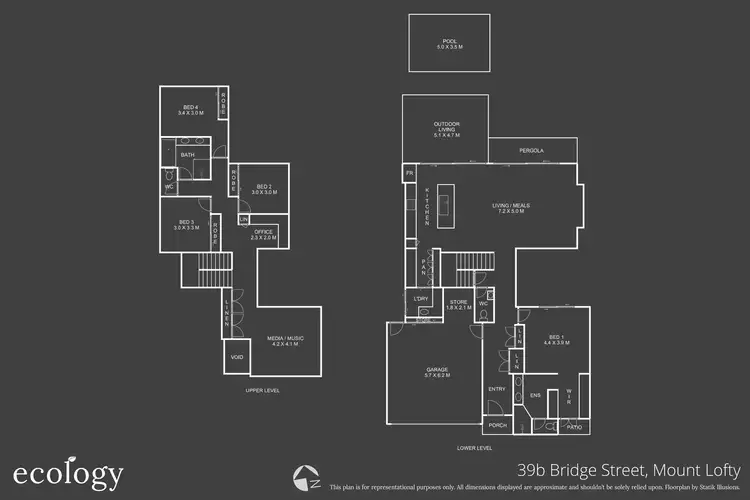
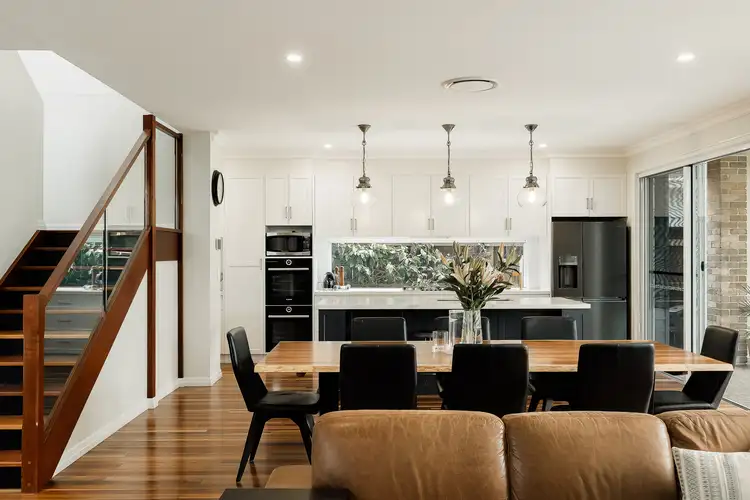
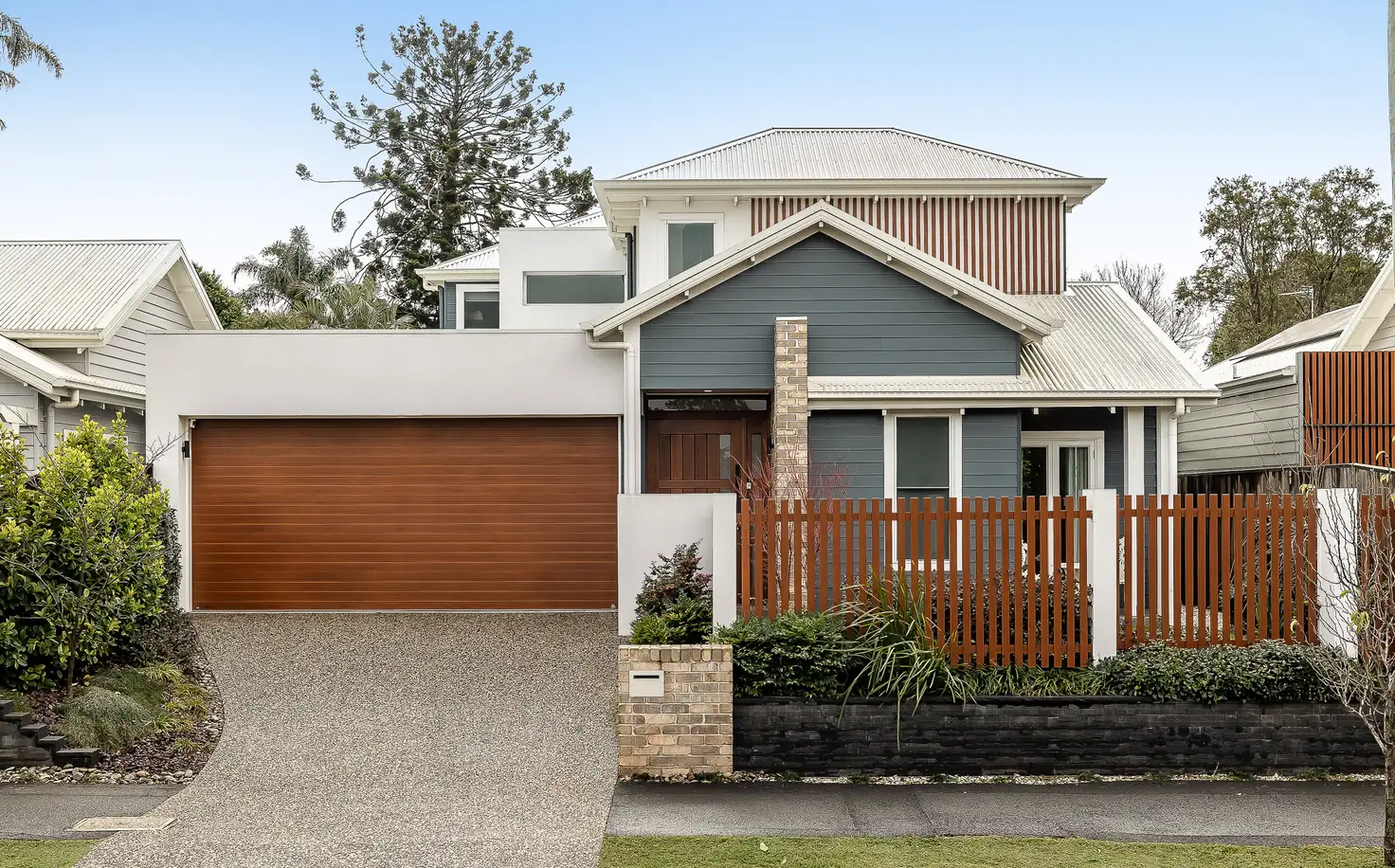


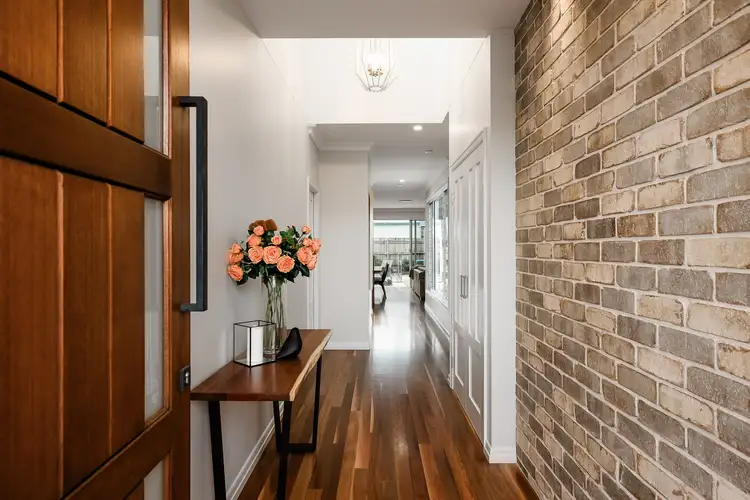
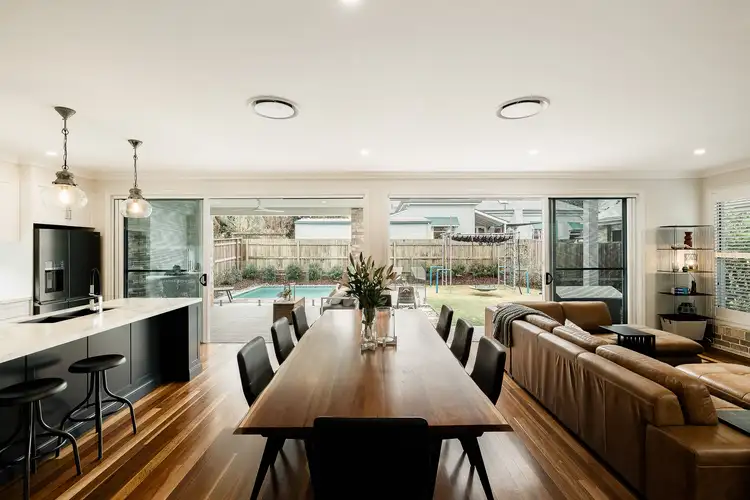
 View more
View more View more
View more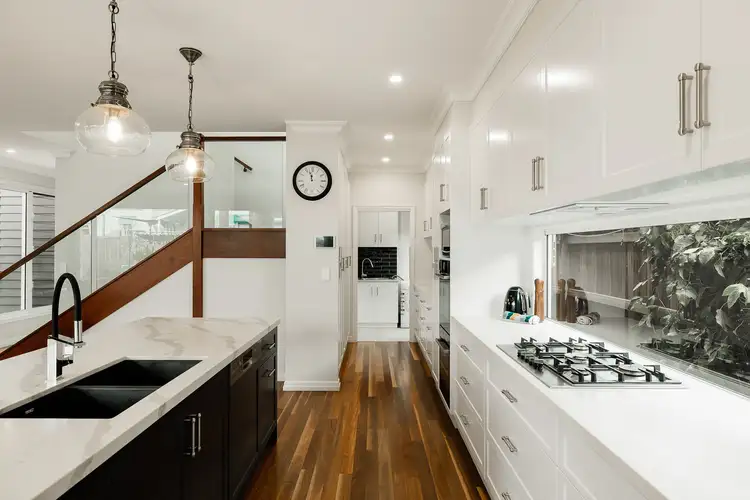 View more
View more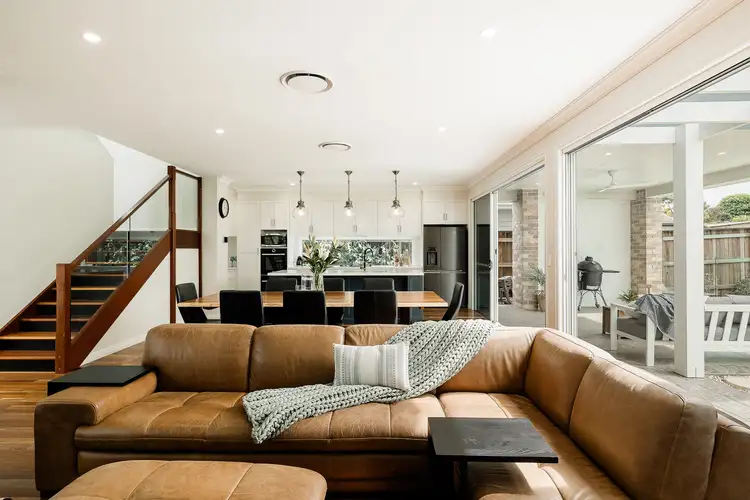 View more
View more
