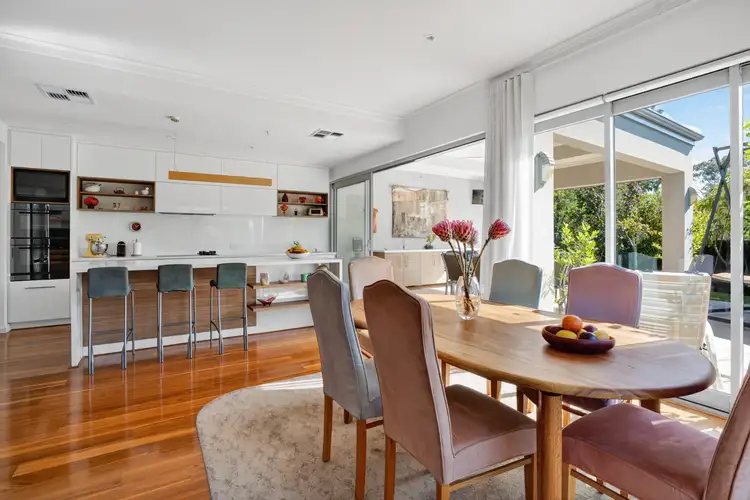Expressed with architectural intent, this bespoke residence delivers form, flow, and function - superbly positioned on Claremont's coveted riverside precinct. Deliberate in both design and detail, the northern orientation draws the natural light in, while the two-storey layout is flexible for connection or separation as needed. With three bedrooms, two bathrooms plus a powder room, two kitchens, and multiple living areas, each level can function independently or as one cohesive whole - making it ideal for multi-generational living, guests, or families with older teens. And this location is exceptional: steps away from the river, Claremont Park's leafy canopies and green spaces, and the finest boutiques and dining on Bayview Terrace and Claremont Quarter, right in the heart of Claremont's prestigious school zone.
Inside, effortless elegance begins. Travertine floors guide a sightline towards the rear, as a timber staircase rises to the top level on the left. Beyond, the entry from the double lock-up garage and a stylish laundry offer practical ease, with a powder room discreetly opposite the master suite, complete with a custom-designed walk-in robe, air conditioning, and ensuite.
A sunlit atrium adds greenery to the central axis of the home, leading the way to even more light-filled luxury. Travertine meets glossy timber floors, sleek LED lighting and walls of glass - with a multi-purpose room, currently used as a spacious study, facing the open-plan main living area. The glossy-white kitchen is spectacular: Essastone benchtops, waterfall island, walk-in pantry, and a suite of high-end European appliances including ZUG dual ovens, Miele dishwasher, and dual Siemens induction and gas cooktops. Stacker doors lead to the all-weather alfresco with a kitchenette, sunny patio space, and a beautiful back garden laden with fruit trees - mulberry, olive, loquat, fig, cumquat, lemon, avocado, custard apple and multiple mango trees.
Upstairs, a dramatic black kitchen is equally refined with ZUG cooking appliances, an AEG dishwasher, and mirrored splashbacks, before a bright, airy living area flows onto a sheltered terrace, looking north above the leafy streetscape. Double doors reveal a generous suite with triple mirrored robes and a semi-ensuite bathroom in grey and white, while a separate WC and wall of built-in storage are down the hallway. There's also another bedroom with mirrored robes that conceal access to significant roof storage.
This is a home where considered design, refined finishes, and effortless lifestyle converge, offering luxurious flexibility in one of Claremont's finest locations.
FEATURES:
• Two separate ducted evaporative air-conditioning systems
• Multiple gas points
• Retractable blinds & outdoor fan for undercover alfresco
• Private bore, garden reticulation
• Multiple TV points throughout, including outdoors
• Variety of fruit trees: mulberry, olive, loquat, fig, cumquat, lemon, avocado, custard apple & multiple mango trees
• 6.5kw solar panels
• Ducted vacuum system across both levels (total of 6 outlets)
• Option for plumbed in water (fridge) in downstairs kitchen
Approx Rates
Council: $3,004.57 PA
Water: $2,833.72 PA








 View more
View more View more
View more View more
View more View more
View more
