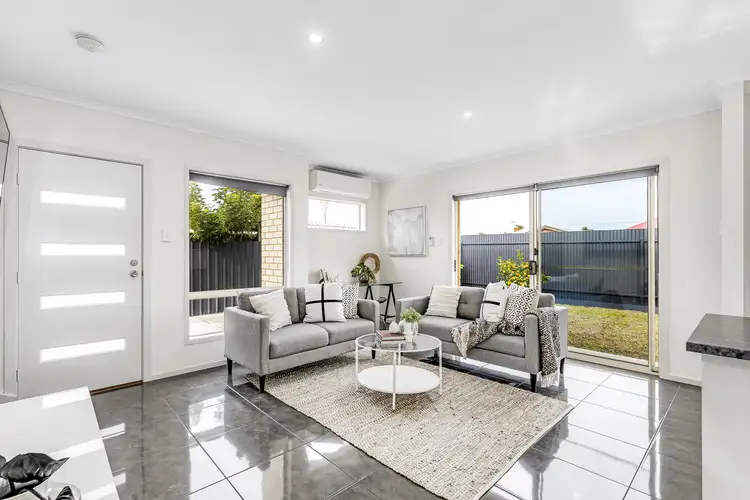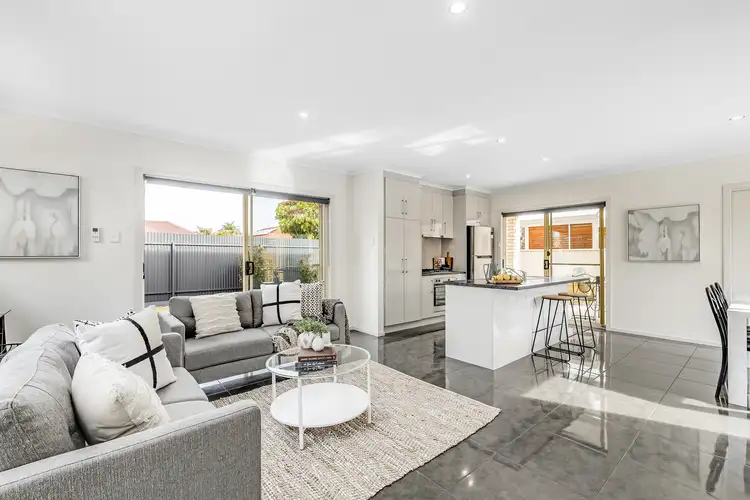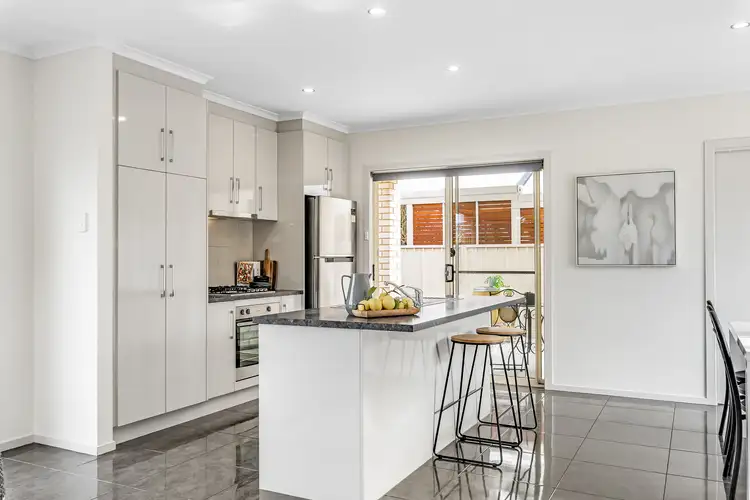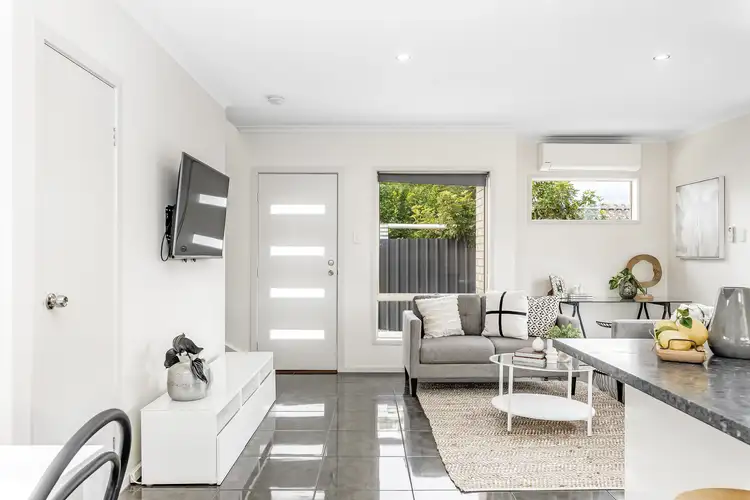Tucked quietly back from Poynton Street awaits this surprisingly expansive dual-level townhouse, built less than 10 years ago and presenting a solid investment to move straight in or lease right out.
At the end of a private driveway, find plenty of off-street parking for your vehicles, including a secure carport behind automatic roller door.
Upon entry, the lower-level welcomes with plenty of natural light stemming from picture windows and sliding doors, elevating an enduring palette of crisp white walls and glossy grey tiles.
Prioritising open plan living and dining, the contemporary kitchen delivers potential for both formal and relaxed entertaining with its offering of quality stainless steel appliances.
Step out through sliding doors to an undercover verandah to enjoy your evening glass of wine in nature, looking out onto a simple yet impactful patch of spacious lawn wrapped in good neighbour fencing.
Up above is where you will find three generous bedrooms, each eager to facilitate a peaceful slumber even on those balmy summer nights thanks to ceiling fans and separate air conditioning units.
An ensuite to the master along with a corresponding main bathroom ensure both family and shared tenancy convenience, whilst the guests can enjoy their own powder room down the stairs.
From the understairs storage to the walk-in robe of the master and built-ins to bedrooms 2 & 3, you won't be running out of places to keep your belongings in a hurry.
Convenience prevails in Cowandilla - a suburb that offers walking access to the freshly brewed coffee of Devour café, the beer and vibes of Yellow Matter brewing, interior shopping inspo of Mile End Homemaker Centre and just a short bus trip to your CBD office. Walking distance to the Hilton Plaza that offers a Woolworths, post office, cafes and plenty more.
Secure your own slice of city to surf perfection on Poynton…
Even more to love:
• Secure lockup carport
• Space for up to 4 cars
• Gas cooktop & dishwasher to kitchen
• Guest powder room including shower
• Multiple air conditioning systems
• Ceiling fans
• Zoned for Underdale High School
• Walking distance to Cowandilla Primary, Hamra Library & playground
• Proximity to, Tenison Woods, Thebarton Senior College & Emmaus Christian College
All of this and so, so much more…
Specifications:
CT / 6097/834
Council / West Torrens
Zoning / GN
Built / 2014
Land / 420m2
Frontage / 6.98m
Council Rates / $1,212pa
Emergency Services Levy / $155.80pa
SA Water / $172.44pq
Estimated rental assessment: $560 - $590 p/w (Written rental assessment can be provided upon request)
Nearby Schools / Cowandilla P.S, Torrensville P.S, Lockleys P.S, Richmond P.S, Underdale H.S
Disclaimer: All information provided has been obtained from sources we believe to be accurate, however, we cannot guarantee the information is accurate and we accept no liability for any errors or omissions (including but not limited to a property's land size, floor plans and size, building age and condition). Interested parties should make their own enquiries and obtain their own legal and financial advice. Should this property be scheduled for auction, the Vendor's Statement may be inspected at any Harris Real Estate office for 3 consecutive business days immediately preceding the auction and at the auction for 30 minutes before it starts. RLA | 226409








 View more
View more View more
View more View more
View more View more
View more
