This is more than just a house—it’s a testament to what happens when vision meets uncompromising craftsmanship. Every detail has been meticulously considered, every material chosen for its durability and beauty. This is a home designed not just to shelter, but to elevate.
From the moment you step through the grand entrance, the quality is undeniable. Natural oak floating floors stretch beneath your feet, their warmth balanced by the refined texture of Venetian plaster wrapping the feature walls. The solid oak stairs ascend gracefully, a symbol of both strength and elegance. The master bedroom, positioned for privacy and tranquility, sits between a lavish ensuite—complete with dual floating vanities and rainfall showers—and a walk-in wardrobe designed for both function and sophistication.
This is a home built for living, meticulously crafted by its owner for their own life within these walls. The open, flowing floor plan centers around the heart of the house: a vast family living area and a kitchen that rivals the finest culinary spaces. Sweeping stone benchtops, soft-close cabinetry, and top-tier appliances ensure every meal is an experience. The walk-in butler’s pantry offers not just storage, but efficiency—keeping the mess out of sight so life remains seamless.
The living and dining spaces are designed for connection. Expansive windows and doors flood the area with natural light, while the repeated use of Venetian plaster ties the aesthetic together. A built-in TV cabinet transforms movie nights into a cinematic event. And just beyond, the undercover entertainment area and manicured lawn provide the perfect setting for gatherings—space for laughter, for play, for life unfolding as it should.
Upstairs, the home’s thoughtful design continues. Three well-proportioned bedrooms—two with full-length mirrored wardrobes—offer comfort and practicality. The central bathroom is a work of art: a curved tiled wall, dual vanities, a freestanding bathtub, and floor-to-ceiling tiling create a sanctuary. A second lounge, bathed in light from panoramic windows, adds versatility—a quiet retreat or a space for creativity.
But the surprises don’t end there. A discreet stage area, a workshop tucked behind the garage, epoxy-coated floors, and extra-high garage doors speak to a home built for those who demand more. Security is integrated, solar panels ensure efficiency, and the location—Flinders Park—places you at the center of convenience. Cafés, shops, parks, schools—everything you need is within reach. The beach and the city are minutes away, and the Linear Park invites movement, exploration, and vitality.
FEATURES THAT DEFINE LUXURY:
> Central curved feature wall: An anchor of sophisticated luxury
> Venetian plaster application: Elevating both the curve and TV unit area
> Solid oak stairs: A statement of enduring quality and craftsmanship
> 8m exposed aggregate driveway: Practicality meets distinctive texture
> High-grade epoxy garage flooring: Durability realized
> Maximized utility: Extra under-stairs storage + dedicated workshop area in garage
> Extra-height double garage doors: Accommodating ambition and larger pursuits
> Aggregate sidewalk: Seamless, practical rear access
> Integrated security ecosystem: Smart integration, intercom, and alarm
> Gleaming family bathroom: Sanctuary featuring separation, dual floating vanity, bath, and floor-to-ceiling tile
> Strategic bedroom placement: Master suite downstairs + three good-sized bedrooms upstairs
> Master retreat: Ensuite sanctuary + walk-in wardrobe with integrated makeup station
> Expansive volumes: 3M ceilings lower level, 2.7M ceilings upper level
> Large, functional laundry: Ample storage + dedicated washer/dryer space
> Light-filled living: 2.7m set windows and doors throughout living area
> Double-stacker rear doors: Effortless connection to the outdoors
> Sun-bathed upper lounge: Panoramic windows + sound-damping louver system
> Culinary command center: Modern LED pendant + 900mm high-end appliances
> Central island bench: Dual sink + integrated 600mm dishwasher
> Effortless outdoor living: Easy-maintain rear yard
> Climate & energy mastery: Powerful zoned ducted AC + bill-busting 6.6kW solar system
LOCATION: THE FOUNDATION OF A FULLY REALIZED LIFE
> Immediate proximity: Cafes, shops, gyms, medical clinics, dentists, salons
> Moments from excellence: Flinders Park Kindergarten, Flinders Park Primary, Nazareth Primary & Secondary
> Dual access: Beach and city merely 10-15 minutes each way
> Linear Park: Vital green space virtually at your doorstep
> Effortless connectivity: Direct north-south access via South Road
This is a home for those who refuse to settle—for those who understand that where you live shapes how you live. It’s not just a place to stay. It’s a foundation for a life well-lived.
TOTAL EXTERNAL HOUSE AREA 328 sqm approx.
*Disclaimer: All information provided has been obtained from sources we believe to be accurate, however, we cannot guarantee the information is accurate and we accept no liability for any errors or omissions (including but not limited to a property’s land size, floor plans and size, building age and condition). Interested parties should make their own inquiries and obtain their own legal advice.
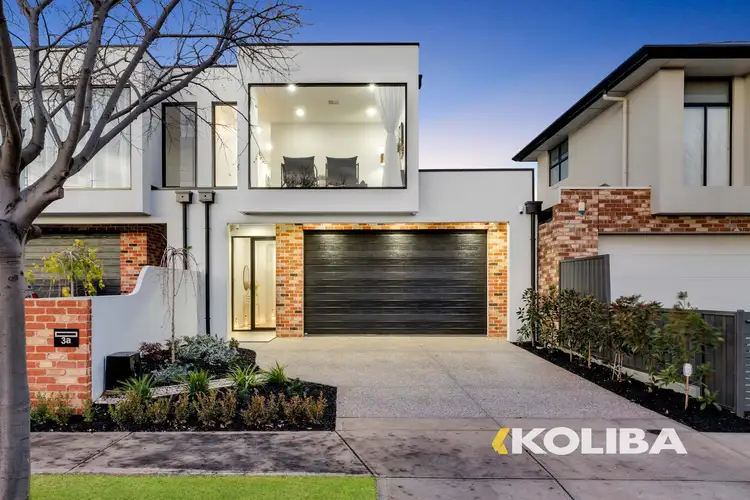
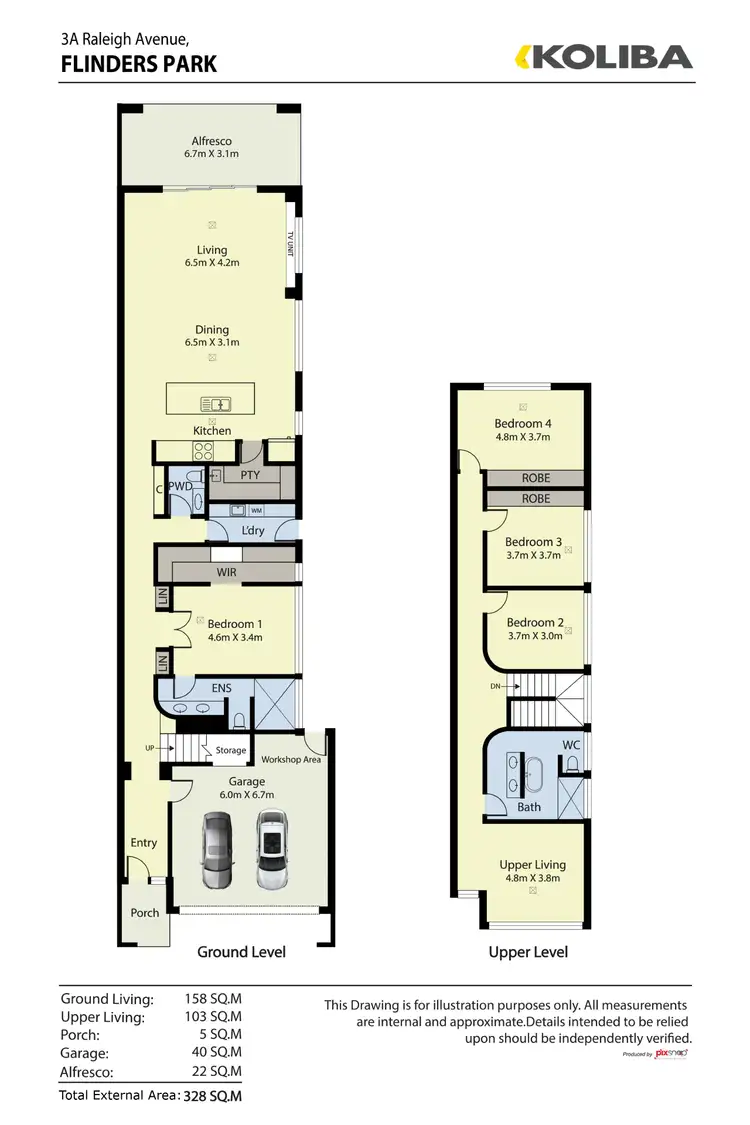
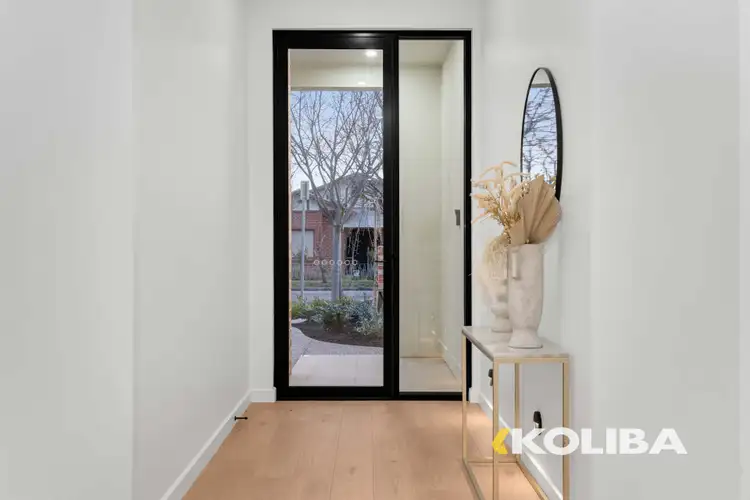
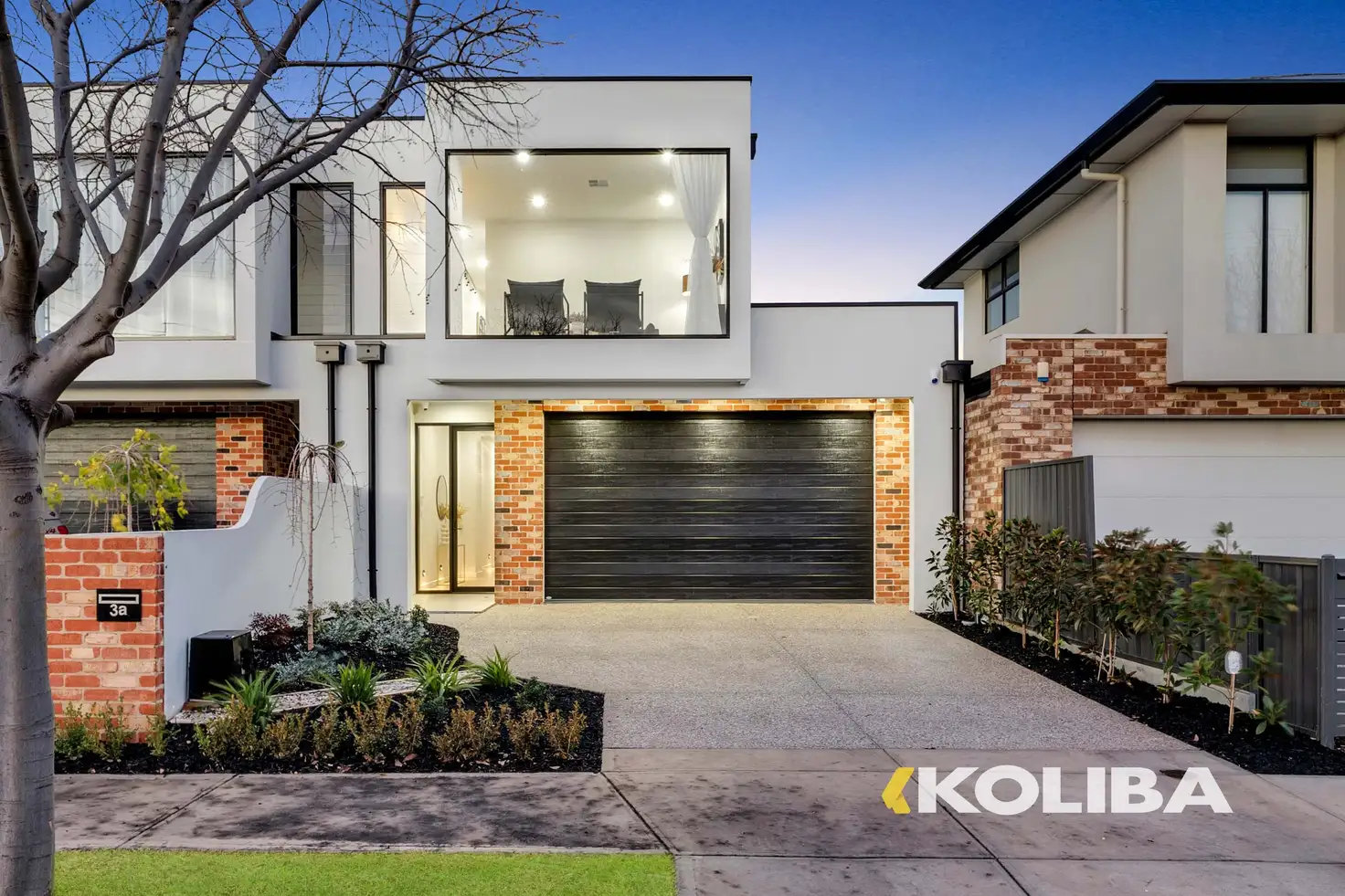


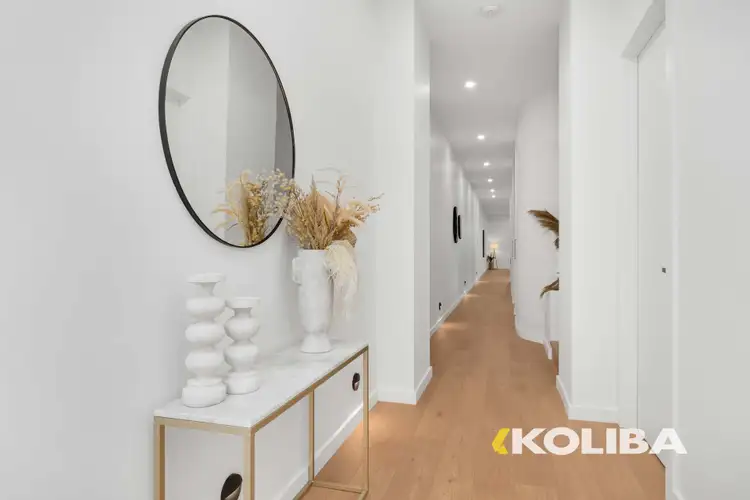
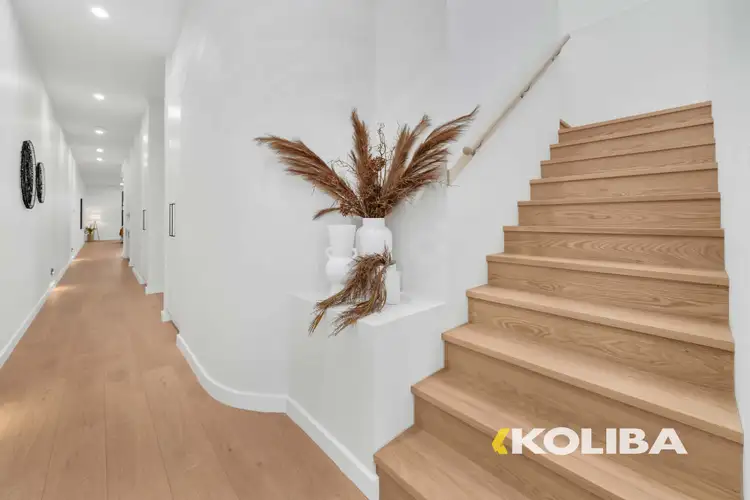
 View more
View more View more
View more View more
View more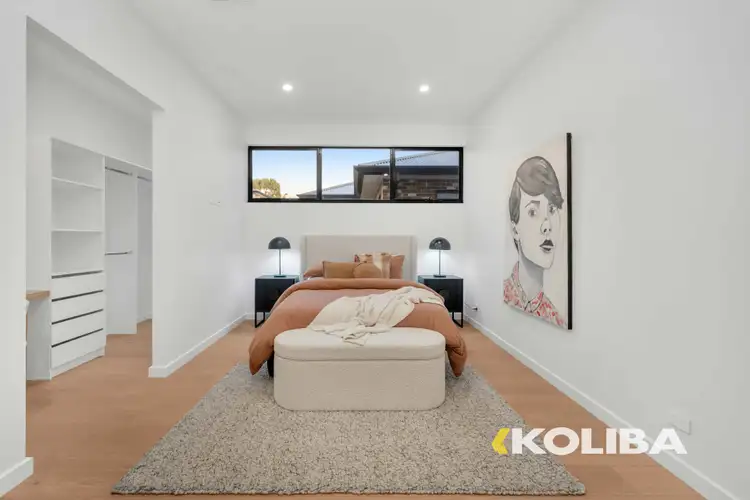 View more
View more
