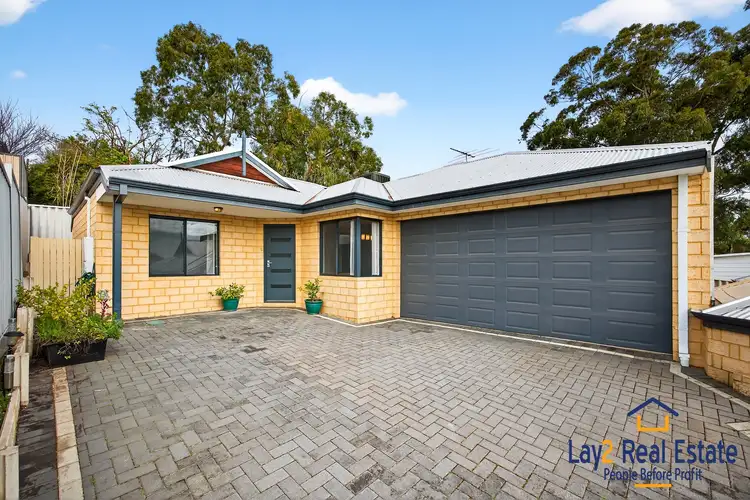Tucked at the end of a driveway and enjoying an elevated position, this low-maintenance 4-bedroom, 2-bathroom home balances practicality with modern comfort. Designed for easy living on a 333sqm block, it’s an ideal choice for families, professionals, or downsizers who value convenience and style in a connected Bayswater location.
Expressions of Interest due in by 1am AWST Tuesday the 9th of September 2025. The property may sell prior without notice. The seller reserves the right to sell or not sell to any party of their choosing.
A dedicated theatre room sits at the front of the home, complete with double doors, soft feature lighting, and grey wood-look flooring—perfect for movie nights, sports viewing, or simply unwinding in peace.
The heart of the home is the open-plan living, dining, and kitchen area, where timber-look cabinetry, white benchtops, a 4-burner gas cooktop, and breakfast bar create both function and flair. Sliding glass doors extend the space outdoors to a covered alfresco, offering a private, easy-care zone for BBQs, coffees, and weekend entertaining.
The master bedroom is positioned to make the most of its north-west aspect, soaking in late morning sunshine—complete with a mirrored robe and ensuite. Three additional bedrooms—all with built-in robes—are serviced by a central bathroom featuring a bath, shower, and separate WC.
Practical extras include evaporative cooling, a fitted laundry, and a double garage with internal access. With minimal upkeep required, you’ll have more time to enjoy the Bayswater lifestyle, with parks, schools, shops, and cafés all close by. The train station is just over a kilometre away, while Riverside Gardens and the Swan River are within easy reach, along with quick access to Tonkin Highway, the CBD, and Perth Airport.
Features at a Glance
• 4 bedrooms, 2 bathrooms, plus theatre room
• Open-plan kitchen, dining, and living with alfresco connection
• Modern kitchen with timber-look cabinetry, white benchtops
• Master suite with mirrored robe, ensuite & sun-filled aspect
• Three secondary bedrooms with built-in robes
• Central bathroom with bath, shower & separate WC
• Covered alfresco entertaining area
• Evaporative cooling throughout
• Double garage with internal access
• Low-maintenance 333sqm block
Outgoings (approx.)
• Council Rates: $2,420 p.a.
• Water Rates: $1,377 p.a.
Expressions of Interest due in by 1am AWST Tuesday the 9th of September 2025. The property may sell prior without notice. The seller reserves the right to sell or not sell to any party of their choosing.
Contact:
Mick Lay – 0434 774 939
Lay2 Real Estate – www.Lay2.com.au








 View more
View more View more
View more View more
View more View more
View more
