Bathed in soft natural light and framed by lush greenery, this beautifully renovated apartment in the 'Dahlia' building of the 'Wondakiah' Estate captures a rare balance of style, serenity and space. Completely renovated to an immaculate standard, it showcases refined interiors, French oak flooring and a thoughtful layout designed for relaxed living and effortless entertaining.
Flowing through open-plan living and dining zones to an alfresco terrace, the home enjoys all-day sunshine thanks to its desirable northerly aspect. Overlooking peaceful garden and pool vistas, the balcony provides the perfect setting for morning coffee or summer evenings under the automated blinds.
The kitchen integrates seamlessly into the living space, combining modern finishes with warmth and functionality. Caesarstone and timber benchtops pair with premium 'Siemens' appliances – including a double oven with combi steam and microwave – and a breakfast bar designed for casual dining and conversation.
Both bedrooms are generously sized with balcony access, ceiling fans and excellent storage. The master retreat includes a walk-in robe with custom cabinetry and a luxurious ensuite featuring a rain shower, while the main bathroom mirrors the home's sophisticated palette with stone accents and elegant tiling. Underfloor heating in both bathrooms adds an extra layer of comfort and luxury.
Set amid lush landscaped parklands within one of the Lower North Shore's most distinguished estates, residents enjoy exclusive access to an extensive selection of resort-style amenities. From indoor and outdoor pools to tennis courts, a fully equipped gym, spa, sauna and BBQ areas, the setting delivers a lifestyle of comfort and convenience. Completing the picture is an on-site manager, secure lift access and secure tandem parking with storage and EV charging, all just minutes from Waverton village, scenic foreshore walks and local cafés.
- Sunlit northerly aspect capturing morning light and all-day sunshine
- Generous living area with sleek cabinetry opening to a covered entertainer's balcony
- Oversized dining space adapted from the original study nook, with flexibility to convert back
- Automated blinds for shade and privacy with serene pool, garden and bush outlooks
- Contemporary kitchen with Caesarstone and timber benchtops, large French door refrigerator and breakfast bar for casual dining
- 'Siemens' kitchen with gas cooking, dishwasher and two ovens (one standard + one combi steam/microwave)
- French oak timber flooring, ceiling fans and ducted air conditioning throughout
- Spacious master with walk-in robe, balcony access and elegant ensuite with rain shower
- Fully renovated main bathroom with stone vanity, underfloor heating and patterned feature tiles
- Separate laundry with timber benchtop and generous storage
- Luxaflex blinds and picture rails throughout, EV charger in secure double parking
- Completely renovated to an immaculate standard throughout
- On-site manager, lift access, secure building with intercom, gas connected
- Share indoor and outdoor pools, tennis courts, gym, spa, sauna, BBQ facilities
- Moments to Waverton village, harbourside parklands, cafés and rail
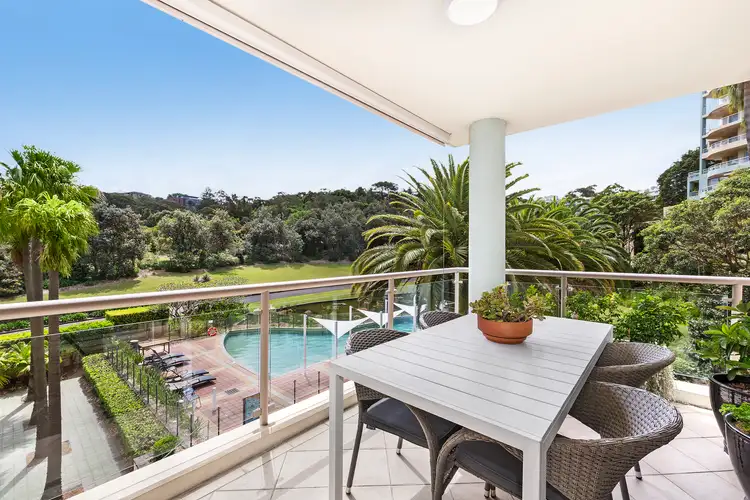
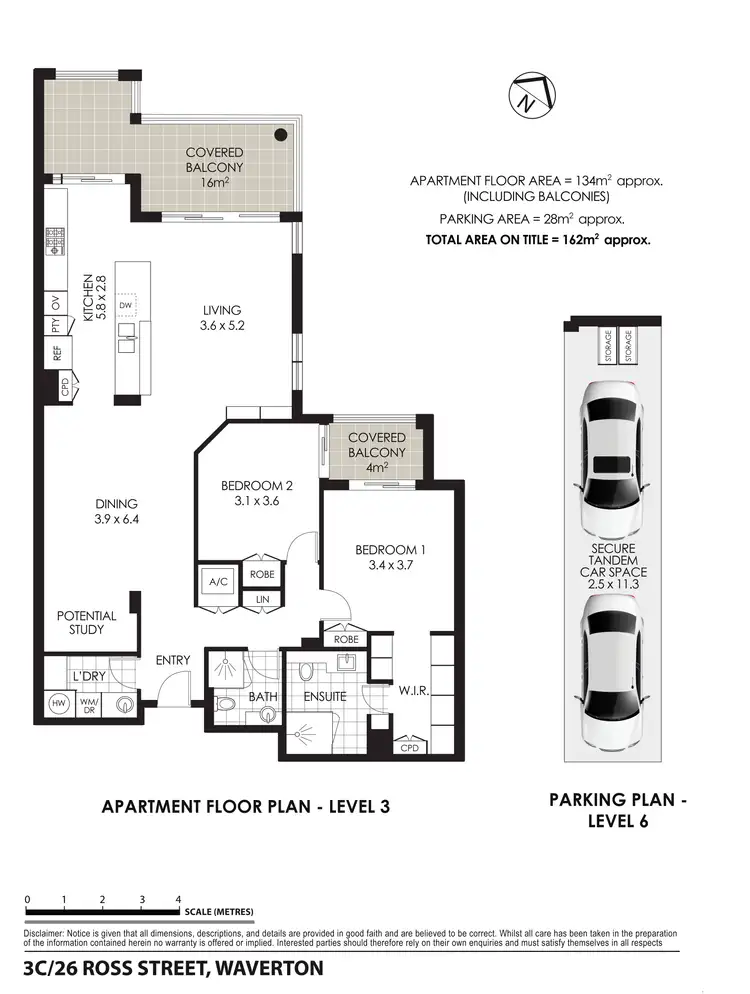
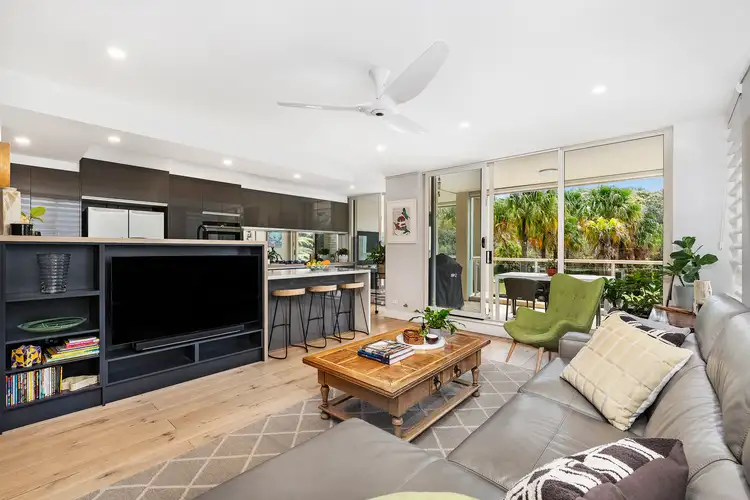
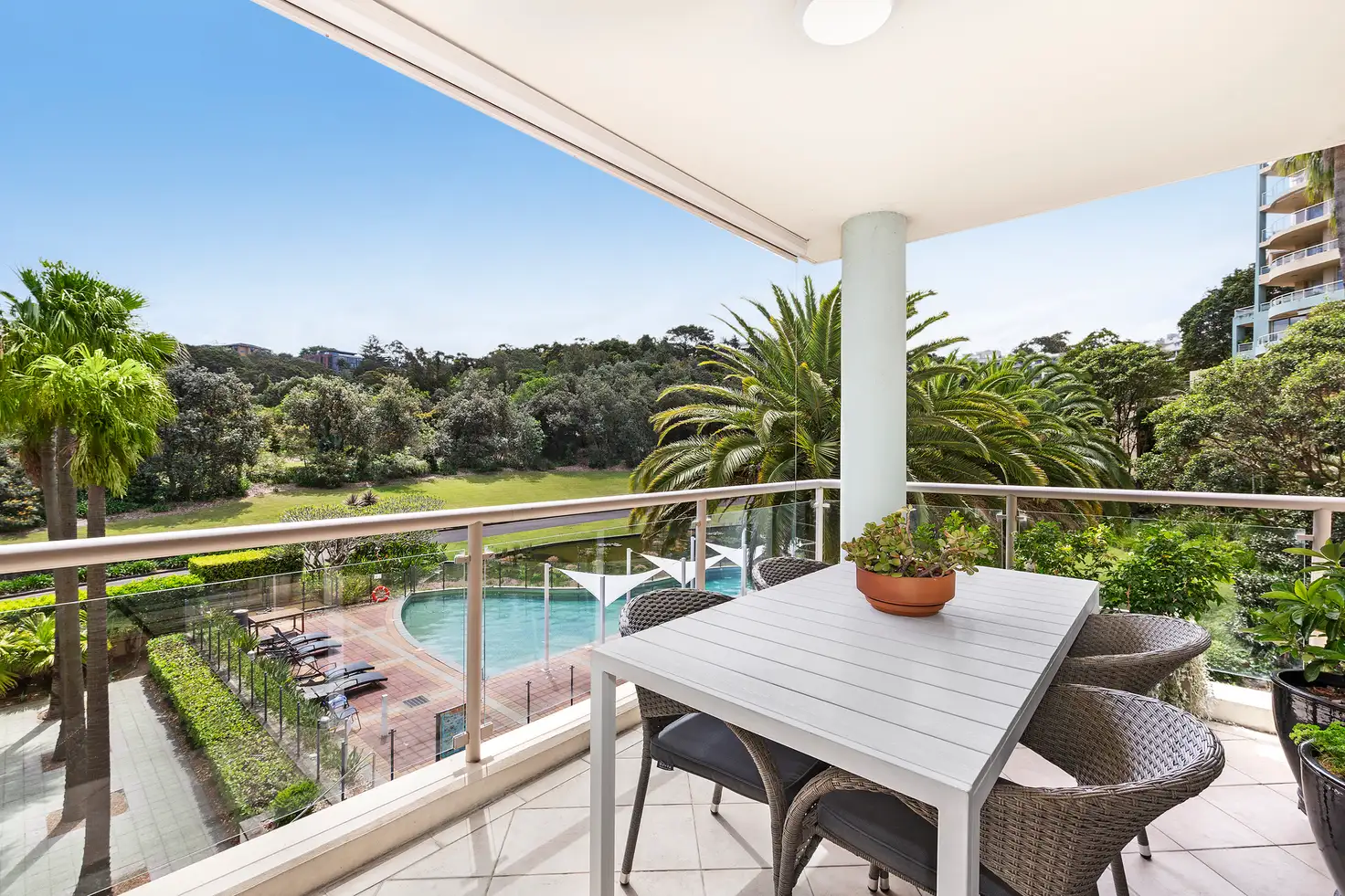


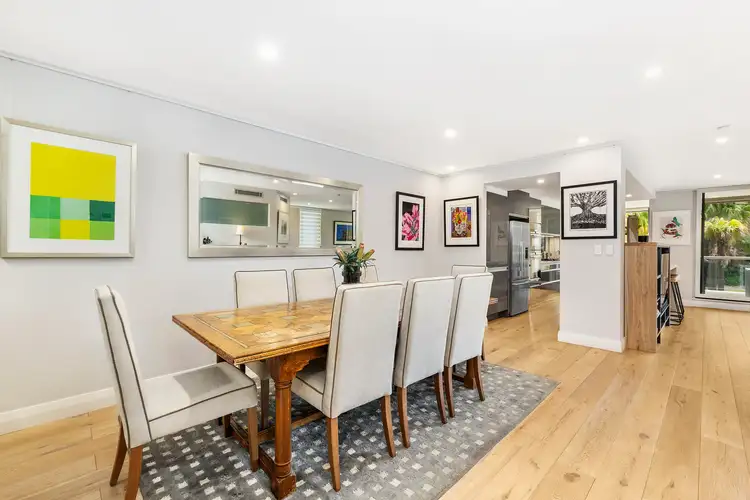
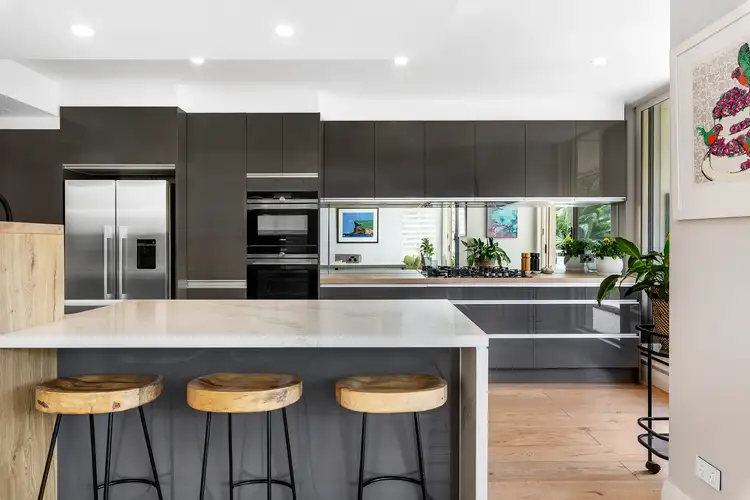
 View more
View more View more
View more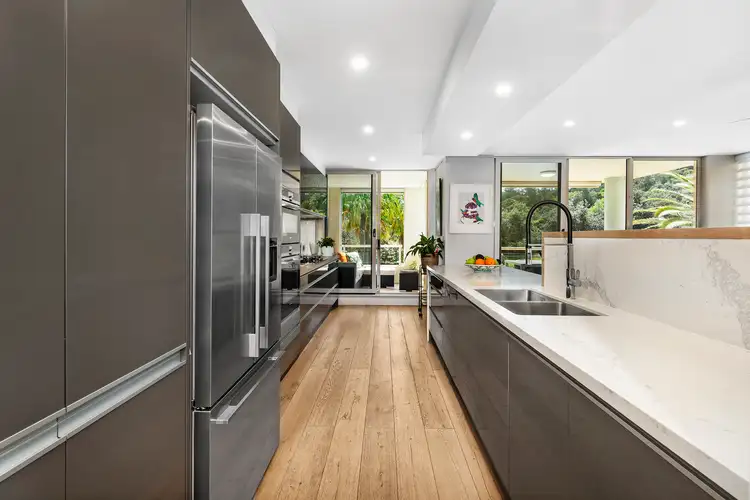 View more
View more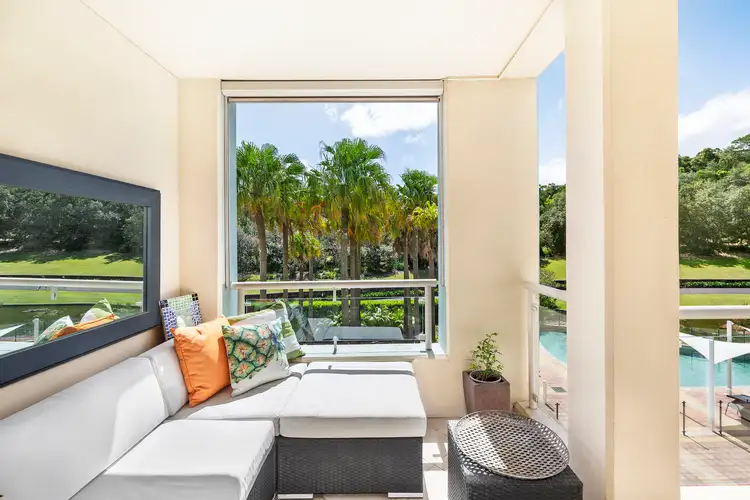 View more
View more
