SOLD BY JAMES BROUGHAM. PH: 0412 620 498.
Spacious, light filled and homely, this immaculate and invitingly private residence intrigues with its clever showcasing of quality textures, materials and beautiful appointments. Headlining a stylishly renovated kitchen and bathroom in addition to an effortlessly flowing layout from beginning to end, a series of indoor/outdoor living zones are underpinned by a wonderfully relaxing ambience.
Poised behind a solid brick wall, a secure gate opens up a private courtyard where you're greeted by manicured Buffalo turf (and sprinklers) and a full-width deck with sail cloth to cover the barbeque. This is the very moment that the discerning buyer will realise how absolutely perfect this home truly is. The second outdoor zone is located at the rear of the property and is endowed with a paved sitting area and offers zero maintenance. These outdoor zones add to the living space and will guarantee you have the room to become the perfect host.
Stepping inside, internal brick walls and generosity of space are noted throughout. The carpeted lounge boasts a cathedral ceiling coupled with vast glazings to encourage volume, space and natural light to pervade the interior. The skylight in the delightful meals domain acts as an additional light source.
The home is serviced by a gourmet kitchen comprising Asko appliances including; pyrolytic oven, gas stove and dishwasher, in addition to Caesarstone benchtop with gorgeous waterfall edge, breakfast bar, soft-close cupboards and drawers, glass splashback and a Hisense wine cooler to store your local Yarra Valley wines.
The bedrooms provide a quiet space attuned to rest and rejuvenation, beginning with the master bedroom wonderfully equipped with an entire wall of fitted built-in robes, split system air-conditioning and a ceiling fan. Bedroom two is large and contains a ceiling fan and fitted triple built-in robe that is enhanced with a convenient study nook. The renovated bathroom presents a five-star feel, comprising a walk-in dual-head shower, vanity, mirror cabinet and large format tiles.
A separate laundry includes cupboard and bench space, as well as a second toilet. Additional highlights list as; gas wall heater, split system air-conditioning, high ceilings, storage cupboards, dual blinds throughout and single carport with shed.
Set amongst a block of only five units, this residence is positioned opposite Silcock Reserve with playground and barbeque area, as well as being within close walking distance to Croydon Central, Croydon Railway Station (approx.1.6km), Croydon Primary School, Melba College and Croydon Memorial Pool. Furthermore, other amenities a short distance away include Ruskin Park Primary School, The Good Shepherd Primary School, Yarra Valley Grammar, golf courses and Eastlink freeway.
This desirable abode will appeal to first-home seekers, executive couples, downsizers or retirees looking for a quiet life while being close to it all. This extremely rare property is truly heart-warming and is sure to end your search.
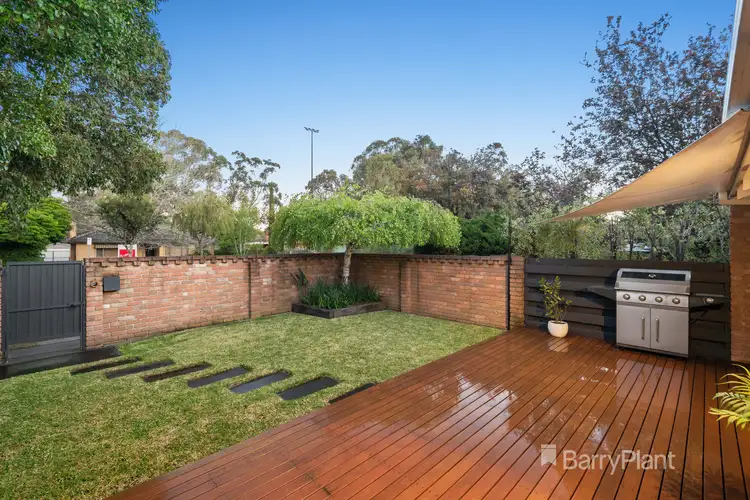
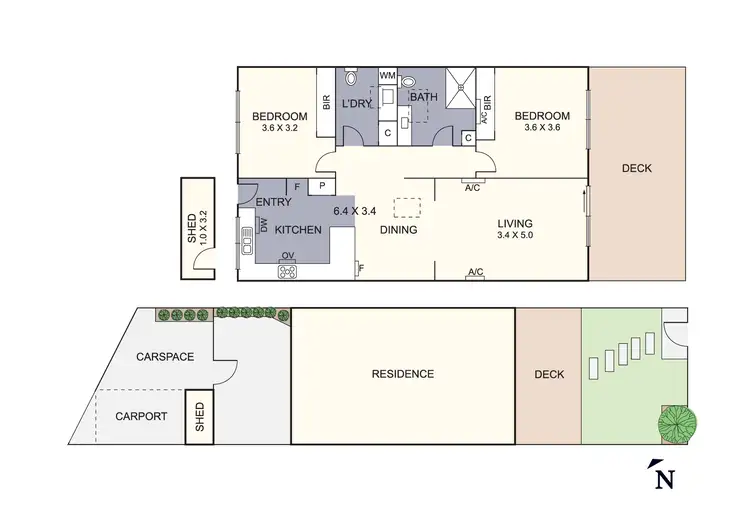
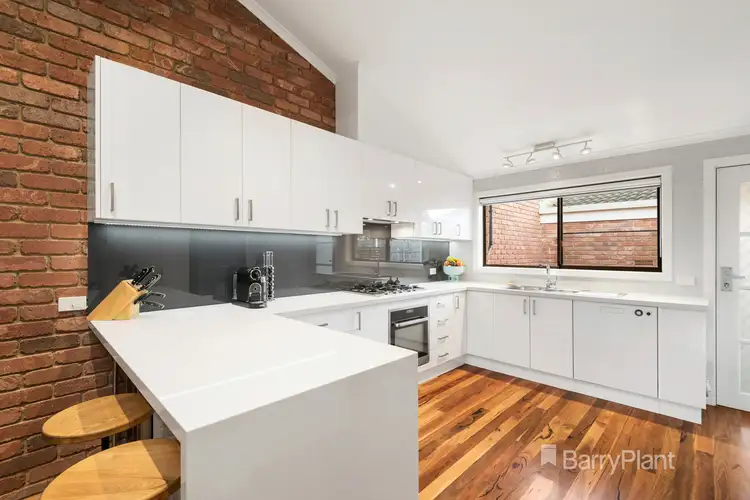
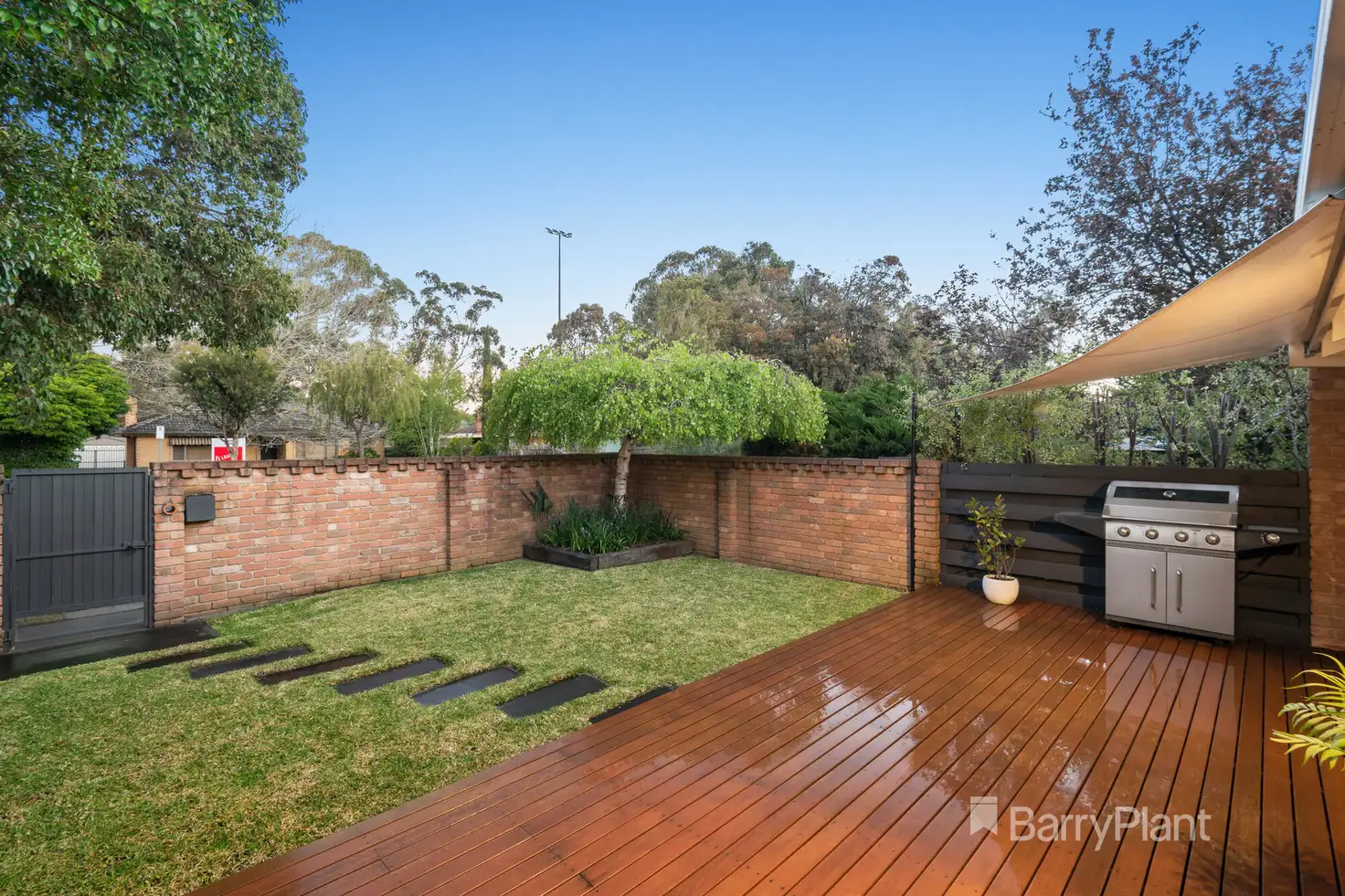


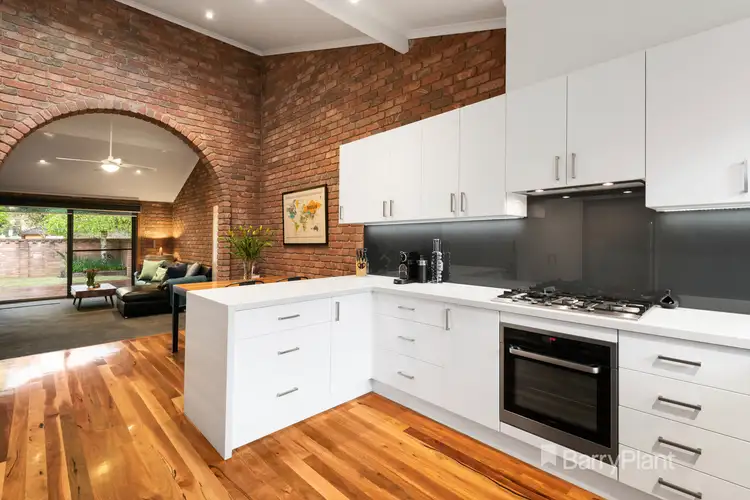
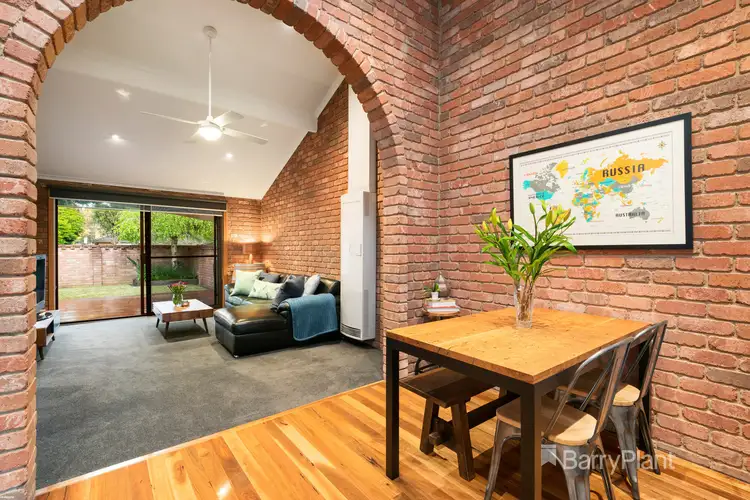
 View more
View more View more
View more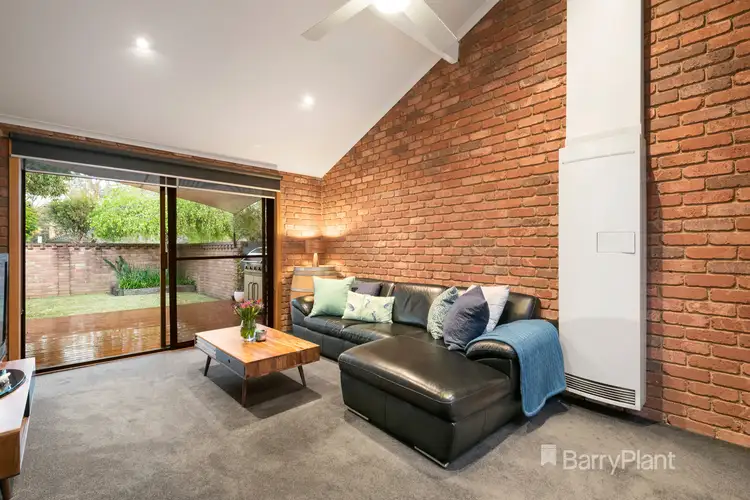 View more
View more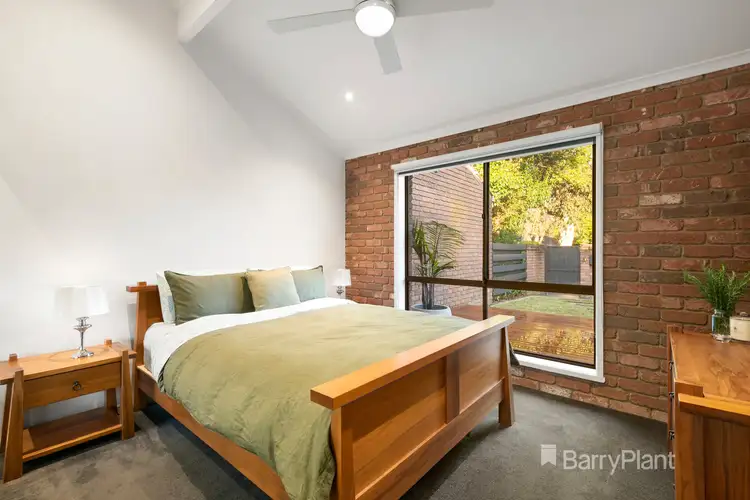 View more
View more
