**Offers Closing 5pm Monday 24th of November 2025 - Unless Sold Prior (Seller Reserves the right to accept an offer prior without giving notice).
*No Strata Fees*
*Rental Appraisal - $695 p/w*
What: A 3 bedroom, 1 bathroom unit within a peaceful complex setting, with carport parking for the vehicle
Who: Investors or owner occupiers seeking an ultra-central setting for laid back living
Where: Moments from the epic Belmont Forum, with all the essential amenities on the doorstep and straightforward travel links throughout
Nestled away within a welcoming complex setting, this conveniently placed unit offers minimal upkeep living, with a spacious internal layout, and easy care gardens throughout. Equipped with 3 bedrooms and 1 central bathroom, your living areas include a large lounge upon entry and an open plan kitchen and dining area beyond, with ample room for a variety of layouts and uses within. A paved garden offers space to relax outside the property, with a sheltered carport to the front and an additional storage room included, while a separate parking bay sits to the side for extra vehicles or guests. Located just a quick stroll to the Belmont Forum you have an extensive array of retail and dining opportunity all within reach, including entertainment options, a cinema and tavern. While easy access to road, public transport links and the airport ensure this a convenient setting for those with a daily commute, or a fly in / fly out lifestyle. A choice of parkland provides your daily exercise or recreational enjoyment, with sporting facilities, a lake and even a skate park nearby, while a choice of educational facilities provide easy care living for all.
Your driveway leads to a sheltered carport on arrival, with an established garden bed to the front, while exterior roller shutters are placed to the windows for peace and privacy within. A paved pathway extends between plant life to offer access inside, with security screening to the front door, while upon entry your spacious and light filled lounge awaits. Timber effect flooring flows throughout to offer a modern appeal, with a neutral colour scheme, a full height window and the ducted air conditioning that benefits the entire residence. An arched entry leads you through to your kitchen and meals area beyond, with sliding doors to a paved exterior, and an efficient split system air conditioning unit for well-being. While the kitchen is fully equipped with fitted cabinetry, a wraparound benchtop with the option for breakfast bar seating and in-built appliances, with a double stainless-steel sink and designated fridge recess for functionality.
A passage to the left leads to your bedrooms and bathroom, with firstly the laundry, including direct access outside and a private WC within. Your three bedrooms include a continuous flow of that timber effect flooring, with natural lighting to all and built-in robes to two, while the bathroom offers a shower enclosure and vanity with storage.
The garden is paved to the side and rear of the home, allowing a private space for outdoor entertaining, with established trees and plant life beyond the carport for shade, while a dedicated and freestanding storage room ensures additional stowage space within.
And the reason why this property is your perfect fit? Because absolute convenience awaits in this perfectly placed and minimal maintenance abode.
Disclaimer:
This information is provided for general information purposes only and is based on information provided by the Seller and may be subject to change. No warranty or representation is made as to its accuracy and interested parties should place no reliance on it and should make their own independent enquiries.
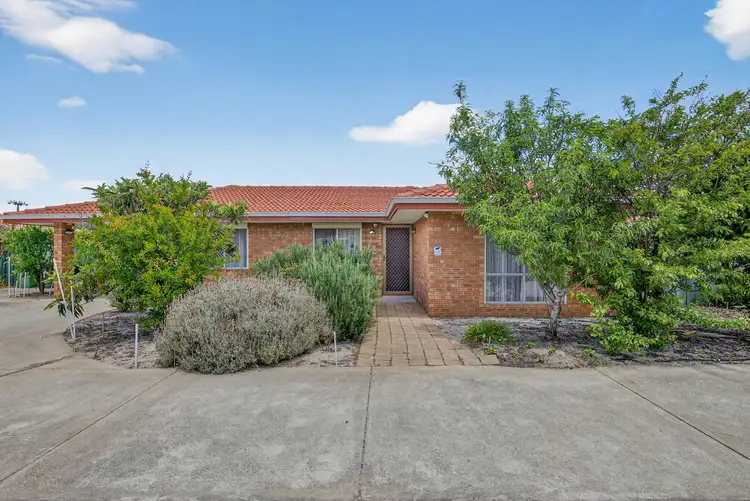
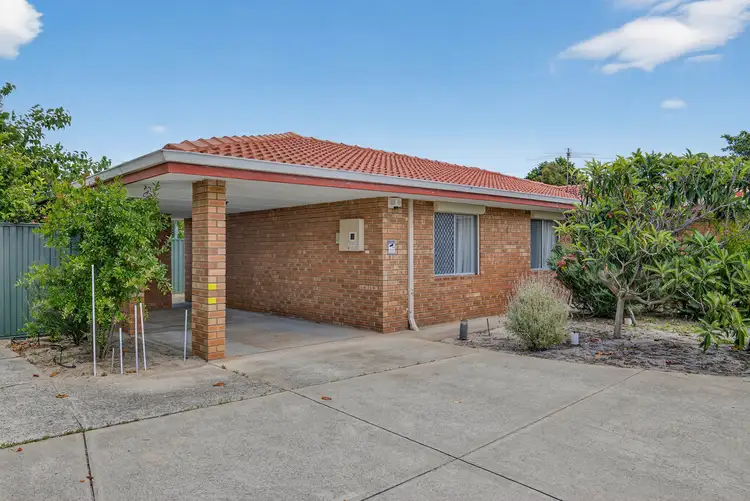
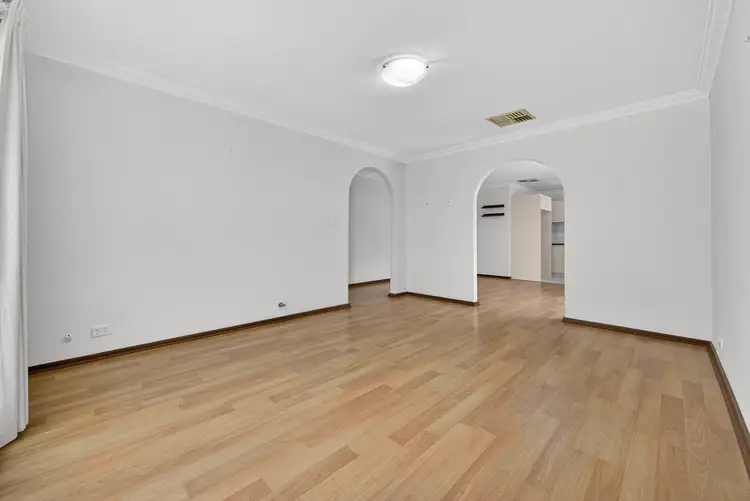
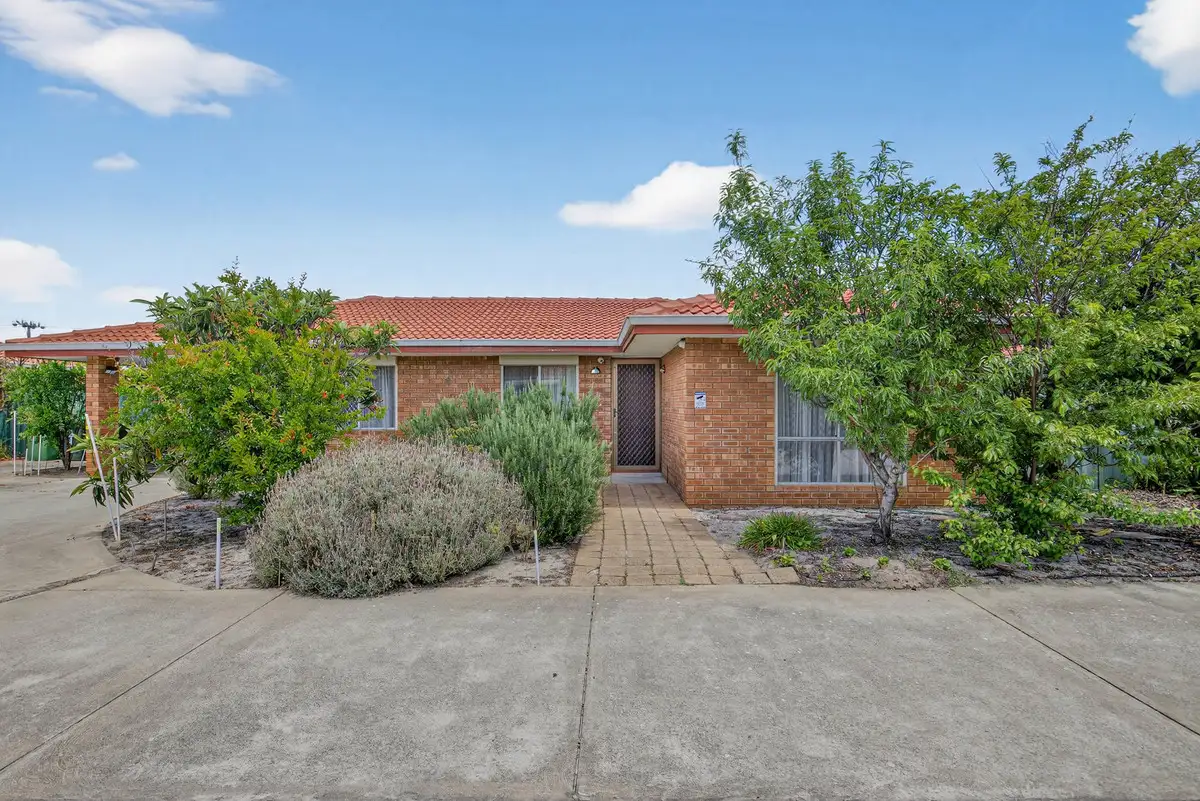


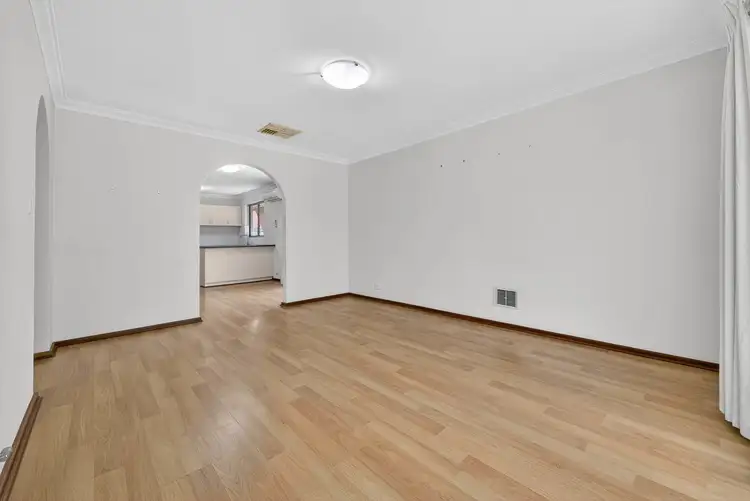
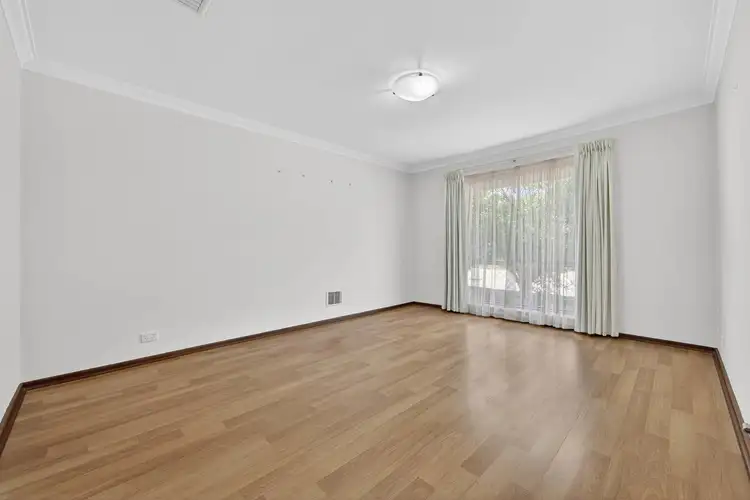
 View more
View more View more
View more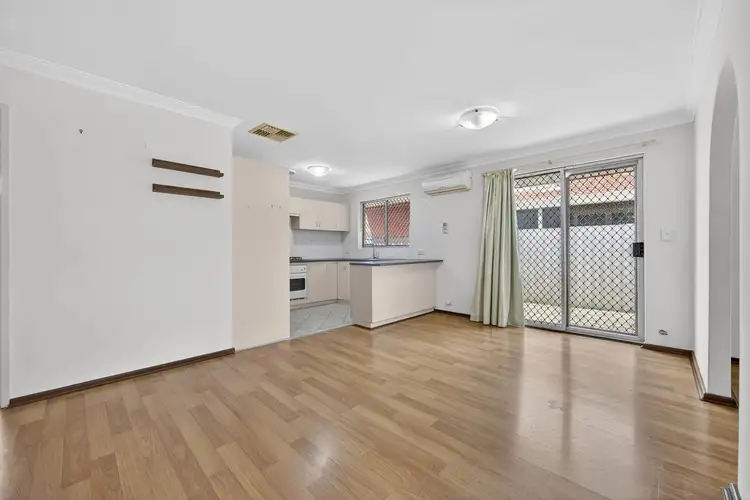 View more
View more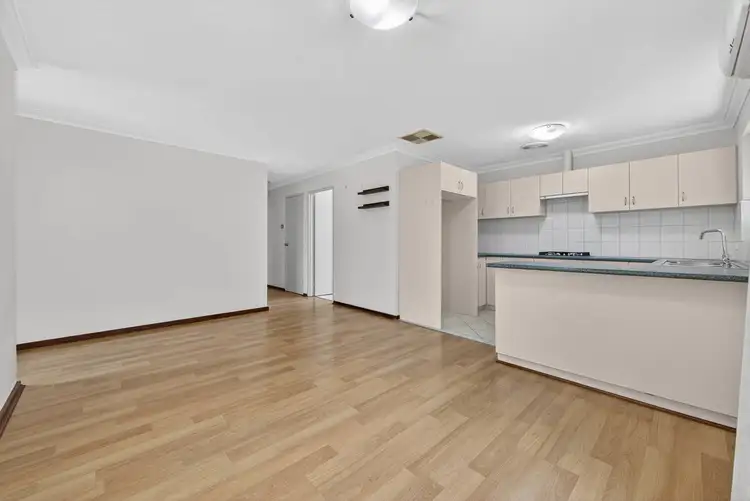 View more
View more
