Lifestyle Within A Gated Sanctuary!
A private rear position within the secure and sought-after cul-de-sac complex that is the brilliant “Outlook Estate” befits this immaculate 3 bedroom 2 bathroom two-level townhouse residence, offering elevated glimpses of the prestigious Joondalup Resort golf-course greens between the surrounding treetops. A bonus of this strata gem – nestled at the end of the row – is the extra space available down, what is a decent side garden. Peace, privacy and the perfect location – it’s a winning combination!
WHY YOU SHOULD BUY ME:
• A place to sit and relax with a drink in hand, within a lovely front garden with easy-care artificial turf – all before you even step foot inside
• A welcoming front lounge room, off the entry
• An open-plan living and dining area that is also downstairs and features an under-stair storeroom, split-system air-conditioning and a gas bayonet for heating
• An adjacent kitchen with double sinks, tiled splashback, a microwave nook, a range hood, a stainless-steel five-burner gas cooktop, a stainless-steel Westinghouse oven/grill, a sleek white Hisense dishwasher and a connecting laundry – with three pantry/broom-cupboard doors, as well as extra eye-level storage space
• Outdoor access from the main living zone, out to a spacious and breezy rear limestone entertaining courtyard with lots of shade to enjoy under a massive established tree, along with sweeping tree-lined vistas across to the golf-course greens and the chirping sounds of local birdlife singing away
• Upstairs sleeping quarters, where all three bedrooms boast built-in wardrobes and split-system air-conditioning units – inclusive of a generous master suite with an intimate ensuite bathroom (made up of a bathtub, showerhead, toilet, vanity and under-bench storage) and a covered back balcony with its own slice of the superb verdant outlook on offer
• 2nd bedroom with its own small front balcony – sharing its splendid leafy aspect with the neighbouring 3rd bedroom
• Light and bright upper-level main bathroom with a shower, toilet, vanity, under-bench storage and a leafy outlook to savour
OTHER FEATURES:
• Audio-intercom system connected to the remote-controlled double front gates – and adjacent pedestrian gate
• Easy-care timber-look flooring
• Upstairs linen press
• Feature skirting boards
• Instantaneous gas hot-water system
• Reticulated low-maintenance gardens
• Paved front drying courtyard
• Lock-up front storeroom – right beside your front door
• Extra space down the side of the property for storage, sheds and/or decking
• Allocated single carport parking bay
• Visitor-parking options
• 284sqm (approx.) land size
• Built in 1995 (approx.)
WHAT THE FUTURE HOLDS:
• A desirable “lock up and leave” lifestyle in the most wonderful of tree-lined cul-de-sac locales, complemented by a very close proximity to the Currambine Central shopping and entertainment precinct, more shopping at Currambine Village, Prendiville Catholic College, St Simon Peter Catholic Primary School, Connolly Primary School, beautiful Burns Beach, the magic of Mindarie Marina, public transport (including Currambine Train Station) and freeway convenience
DISTANCE TO:
• Currambine Central – four minutes (1.3 kilometres approx.)
• Connolly Primary School – four minutes (2.1 kilometres)
• Joondalup Resort Golf Course entrance – four minutes (2.4 kilometres)
• Currambine Village – five minutes (2.8 kilometres)
• Currambine Train Station – five minutes (3.1 kilometres)
• Mindarie Marina – 12 minutes (8.7 kilometres)
• Perth CBD – 31 minutes or 29.1 kilometres (approx.)
This information is for general guidance only, no warranty or representation is made as to its accuracy and should not be relied upon by any interested buying parties nor can the agent or seller be held liable or accountable for any details provided.
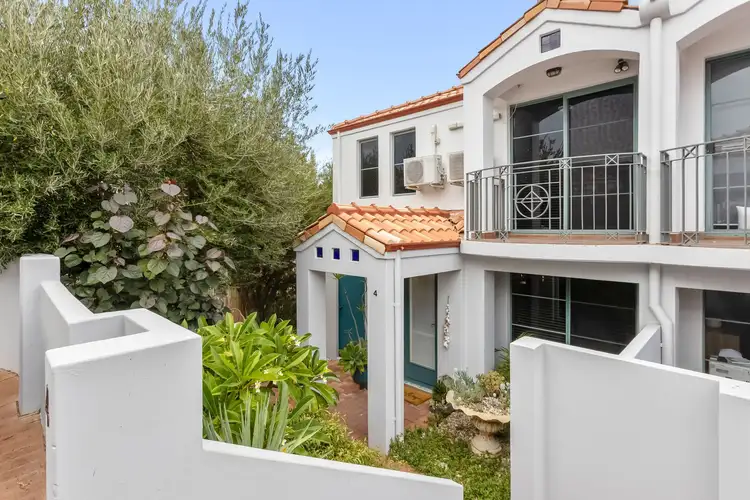
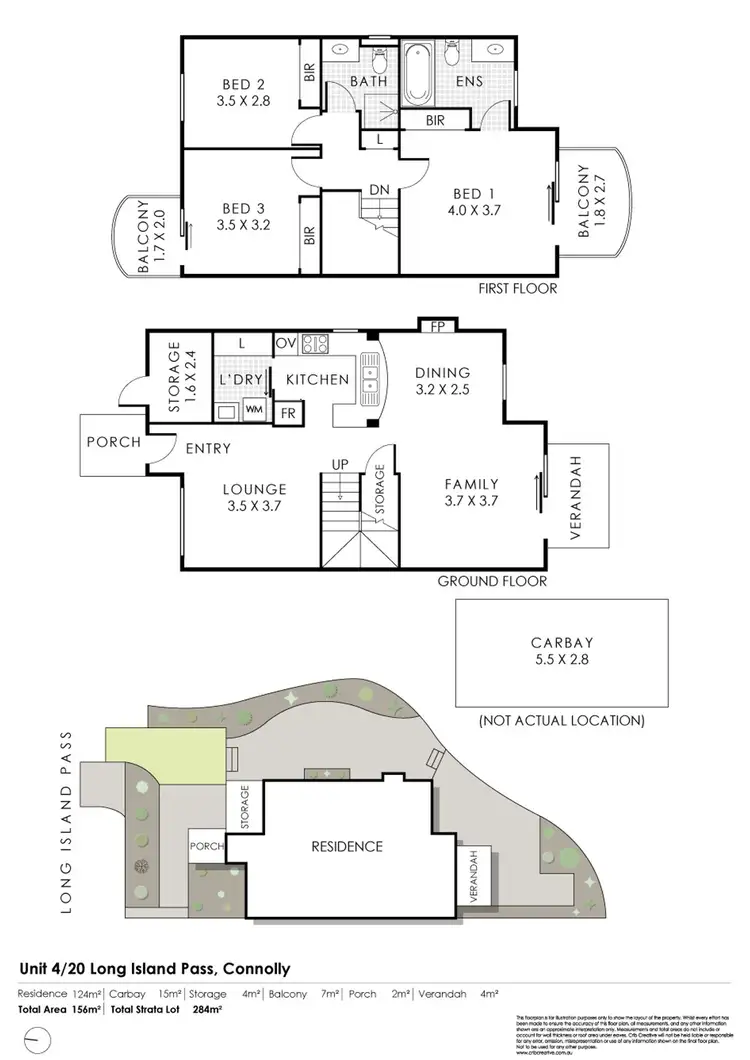
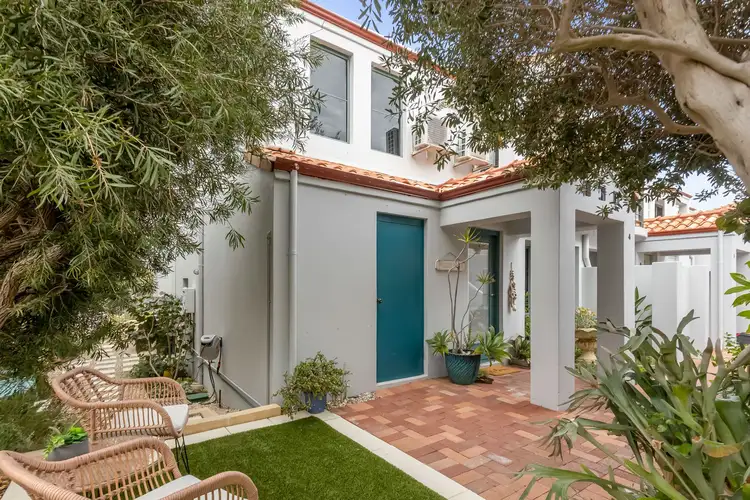
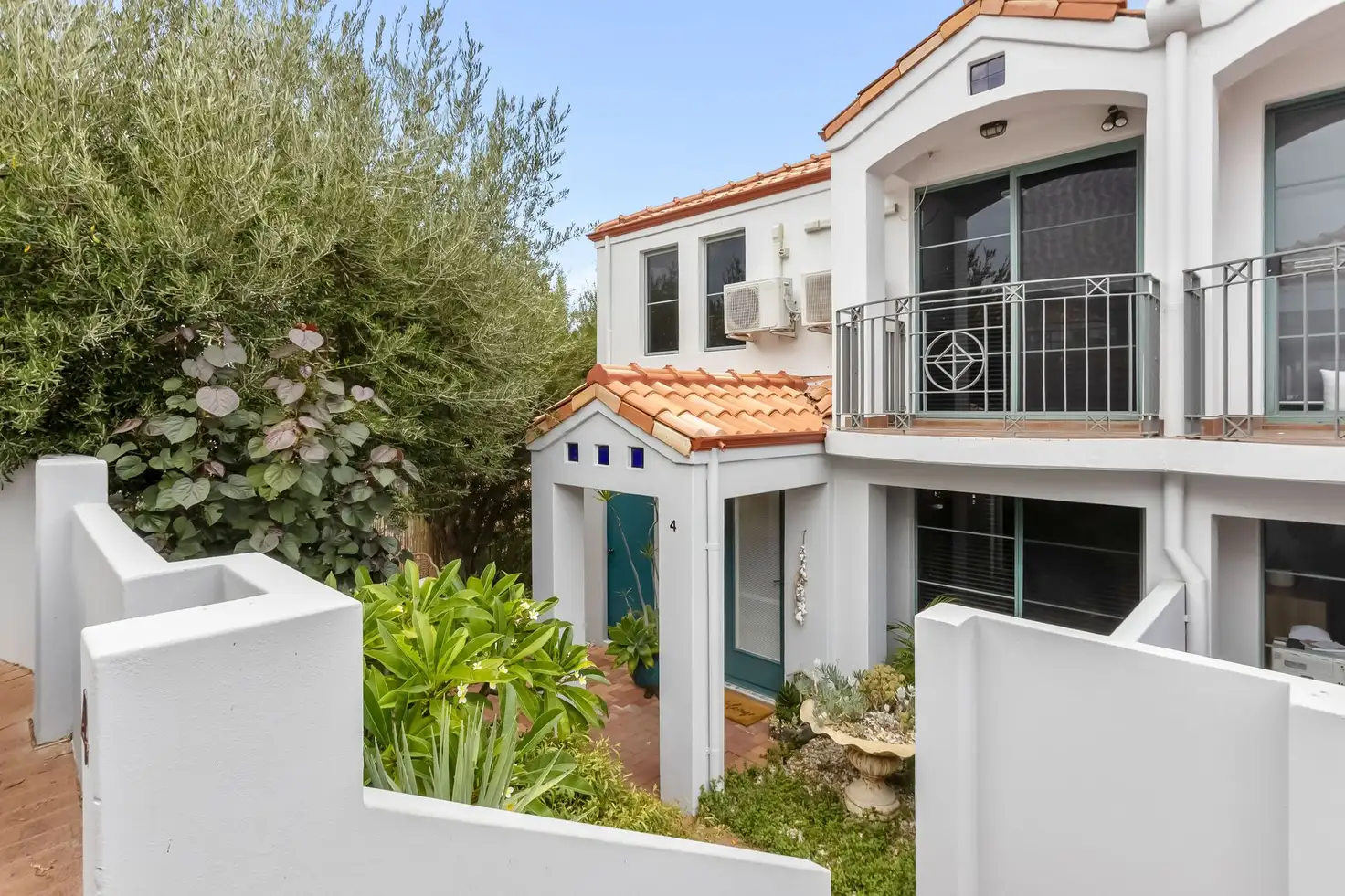


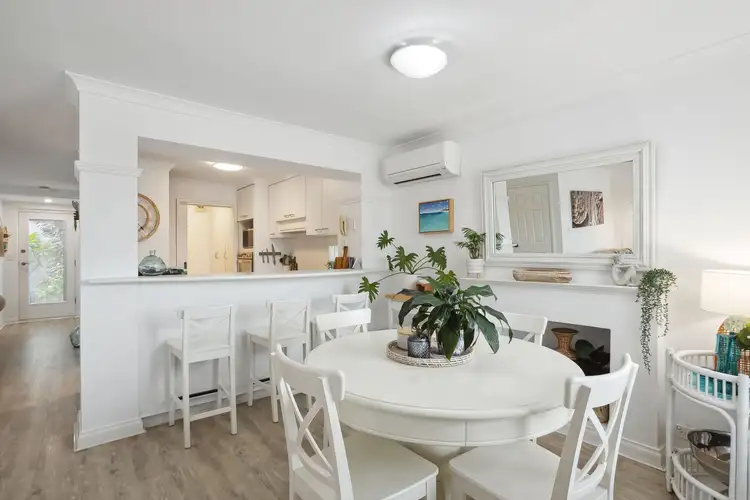
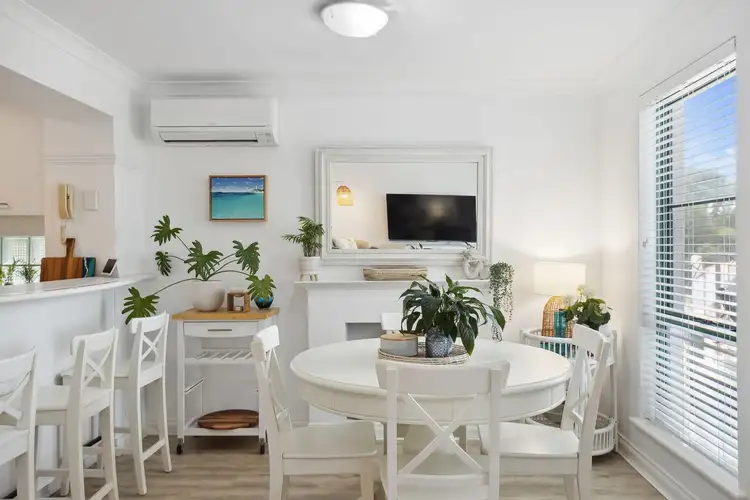
 View more
View more View more
View more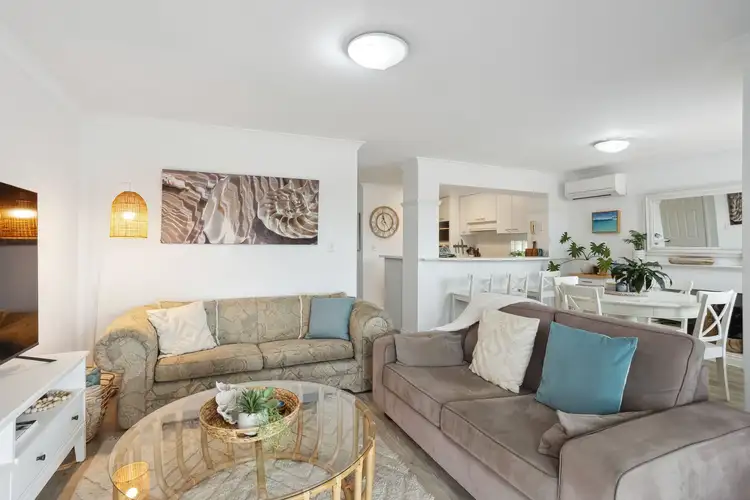 View more
View more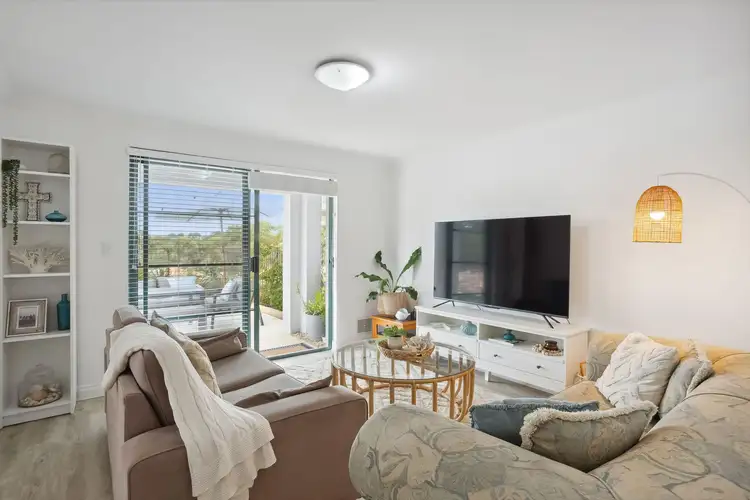 View more
View more
