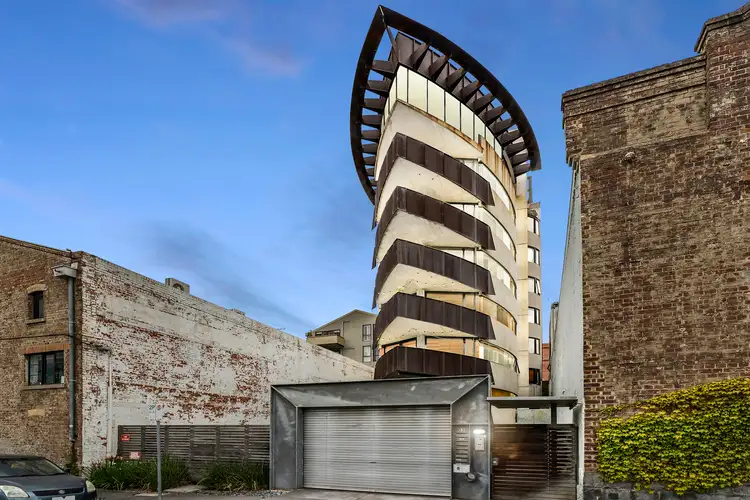Occasionally, something truly unique pops on the market, like this historical 1930's Daly's Malthouse silo complex. Reimagined by architect Nonda Katsalidis and transformed into a luxurious residential property in 1996. Consisting of the original four cylindrical silos with a striking ocean liner inspired extension, the result is a dramatic, architectural eye-opener. The architects' pioneering approach included materials such as angled glass, porthole windows, pre-rusted steel and concrete - sympathetic to the industrial past while embracing innovative design. Three of the silos have been transformed into bedrooms and the fourth silo serves as the stairwell and a cleverly designed second bathroom.
Private lift entry drops you to your fourth-floor apartment which occupies the entire level. Immediately you are greeted by curvy walls, clever design features and gorgeous, textural elements. Feature floors, mirrored walls and panels, concrete ceiling and fantastic views from every room.
The three, round, silo bedrooms are carpeted, two of them have good-sized partition robes, the third would make an ideal home office. The main bedroom enjoys its own bathroom with a deep spa bath, separate shower and smart stone and tile surfaces.
The central bathroom boasts a gorgeous curvy shower tiled in glossy black, it's a good size and has a luxurious feel. The Euro laundry and a generous wine rack cupboard further add to the functionality of the apartment.
The living area takes on the form of the ship's prow, it's anchored by a funky cube structure that houses the kitchen. Ample cabinetry, Miele induction stove and Bosch dishwasher are embedded in a smart, textured stone benchtop. The substantial granite-draped island bench is impressive and it's the obvious spot for cocktails and canapes. This entire space is primed for dinners and parties and extends out to the pointy end of the apartment, the balcony.
A restrained colour palette, clever use of mirrors, plenty of glass and textural surfaces create an oh-so-sleek, industrial look. 22 Abinger Street delivers on privacy, exclusivity, style and functionality. Included is an allocated parking space, storage cage , secure entry, hydronic heating and of course, some of the best views in Richmond.
From here you are a stones throw from Bridge Rd and Church St and all the conveniences it offers. Retail shopping, cafes and food stores, produce market, transport options and a short CBD commute.








 View more
View more View more
View more View more
View more View more
View more
