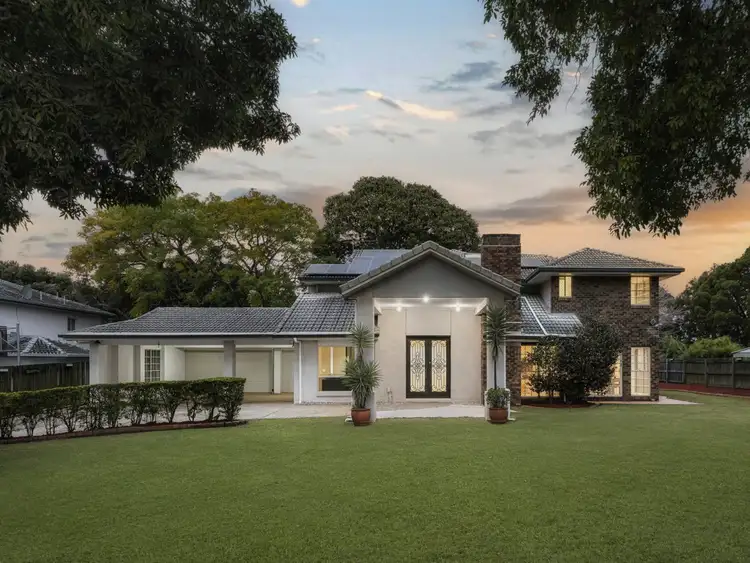Privately positioned behind a secure, gated entrance and lush landscaped surrounds, this magnificent double-storey residence offers a rare convergence of architectural grandeur, stylish refinement, and development potential. Set across a sprawling 1,620 sqm on two titles, this expansive estate presents a once-in-a-generation opportunity to secure a resplendent family sanctuary in one of Sunnybank's most tightly held locations.
Beyond its striking exposed and rendered brick facade lies a flawless interior designed for both indulgent family living and sophisticated entertaining. Towering raked ceilings, multiple sumptuous living zones, a chic wet bar, and a breathtaking designer kitchen are just the beginning. Four luxurious bedrooms, three with private ensuites, deliver exquisite accommodation, while the vast yard, triple carport and triple garage offer space, scale, and flexibility. Just a short stroll from Altandi Station, city buses, Market Square, and elite schools, this is prestige living with exceptional convenience.
Key Features:
- Striking double-storey residence with soaring raked ceilings, expansive open-plan living zones, and a stylish stone-topped wet bar for elevated entertaining
- Breathtaking renovated designer kitchen with an abundance of custom timber cabinetry, gleaming stone counters, huge chef's gas stove and oven, gooseneck mixer, dishwasher, and servery
- Four refined bedrooms including a palatial master with walk-in robe and spa ensuite, plus two other upstairs bedrooms with private ensuites and unique architectural touches
- Impressive 1,620 sqm estate across two titles with rare subdivision potential (STCA) - ideal for investors, multi-generational living, or future development
- Premium Sunnybank location just a short walk to Altandi Train Station, express city buses, Market Square, Sunnybank Plaza, local schools, childcare, and parklands
Surrounded by quality schools, renowned dining, vibrant shopping precincts, and effortless public transport, this elite Sunnybank pocket delivers a lifestyle of absolute ease. Whether commuting to the CBD, dining out with friends, or walking the children to school, everything is within reach.
- 190 m to bus stop
- 450 m to Altandi Train Station
- 550 m to Our Lady of Lourdes Primary
- 750 m to Sunnybank State High School
- 800 m to Guardian Childcare & Education
- 900 m to Runcorn State School
- 900 m to Yugarapul Park and Playground
- 900 m to Market Square
- 1.1 km to Pinelands Plaza
- 1.3 km to Sunnybank Plaza
Secluded behind a stately brick fence and majestic greenery, this residence commands attention while offering complete privacy. A long-gated driveway winds past the immaculate lawns and manicured hedges, culminating in a triple carport and triple garage - ideal for housing a prestige car collection, caravan, or boat. A grand portico entrance with decorative wrought iron doors and soft exterior lighting sets an impressive tone and welcomes residents and guests into the lavish spaces beyond.
The grand scale of this home is immediately felt upon entry, where soaring raked ceilings and trendy pendant lights illuminate an expansive tiled living space. This luxurious entertaining zone flows seamlessly to a formal dining room, stylish study retreat, and a relaxed family lounge, all exquisitely finished and radiantly lit. A contemporary wet bar with stone benchtops and sleek cabinetry completes the scene - perfect for cocktail hours, celebratory evenings, or refined hosting.
Across from an intimate meals area, the renovated designer kitchen impresses with its bespoke finishes and exceptional functionality. Rich custom timber cabinetry is paired with gleaming stone countertops, a statement island bench, oversized gas stovetop and oven, dishwasher, and an elegant gooseneck mixer. A clever servery window enhances the hosting experience, connecting effortlessly to the outdoor entertaining area.
Glass sliders open from the meals area onto a generous paved patio, offering an inviting alfresco space for long lunches or evening gatherings. The fully fenced backyard beyond is low maintenance and generous - a haven for pets and children, or the perfect canvas for a future pool or granny flat (STCA).
The ground floor includes a large bedroom with stylish timber floors, ideal for guests, extended family, or home office use. Upstairs, three additional bedrooms offer air conditioning, timber floors, and their own contemporary ensuites. One features dual built-in robes, a spa bath, and soaring raked ceiling. Another boasts a charming arched window with built-in bench seat, two wardrobes, a personal retreat, and sleek ensuite. The sumptuous master suite includes twin built-in robes, a walk-in wardrobe, and a spa-inspired ensuite with dual vanities, indulgent spa bath, and shower.
Additional Features:
- PV solar panel system
- Water tank
- Internal laundry
- Downstairs modern shared bathroom
- Air conditioning throughout
Rarely does a property of such scale, style, and potential become available in such a coveted location. This is a superb family estate that delivers extraordinary living today - with exceptional prospects for tomorrow.
Contact Emily Xiong today to arrange your exclusive inspection or receive more information before auction.
All information contained herein is gathered from sources we consider to be reliable. However, we cannot guarantee or give any warranty about the information provided and interested parties must solely rely on their own enquiries.
Asia-Pacific Group (Australia) Pty Ltd with Sunnybank Districts P/L T/A LJ Hooker Property Partners
ABN 39 831 978 227 / 21 107 068 020








 View more
View more View more
View more View more
View more View more
View more
